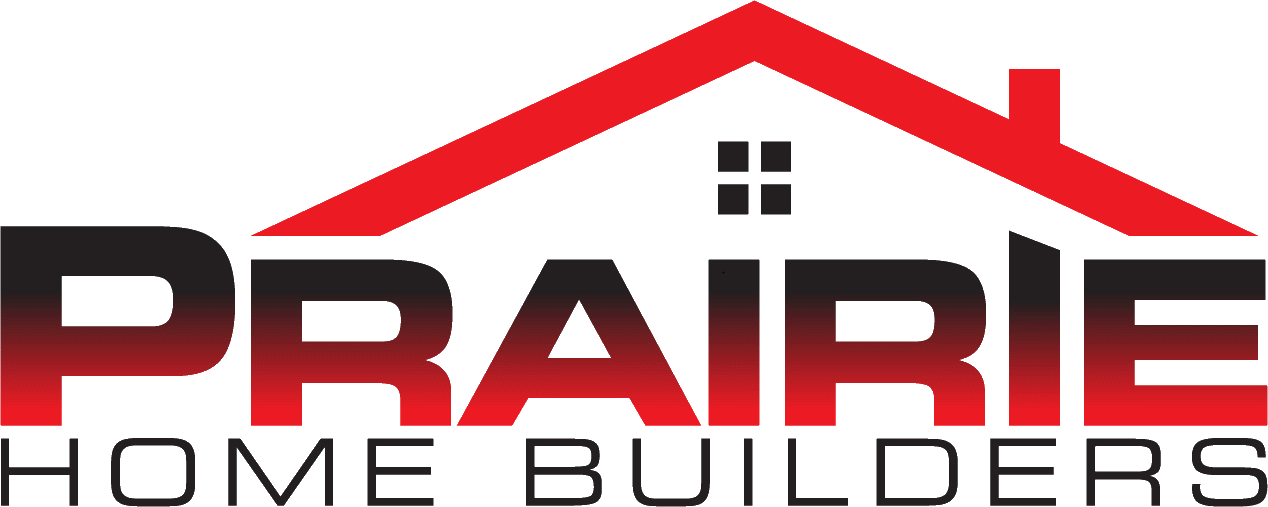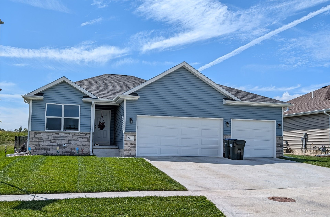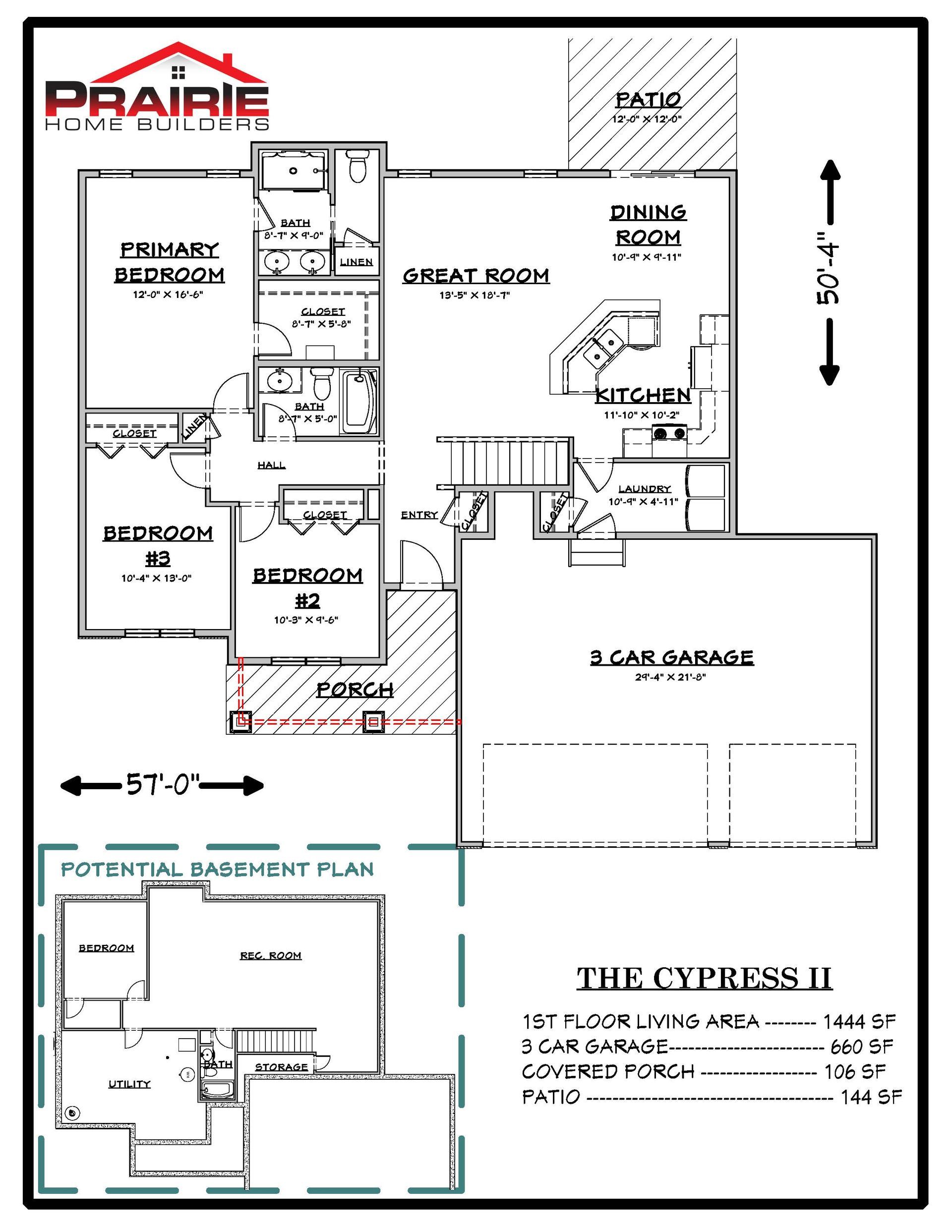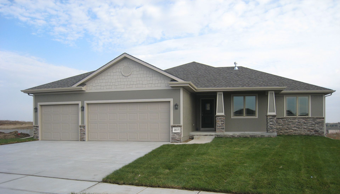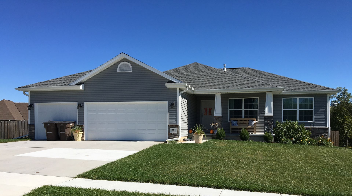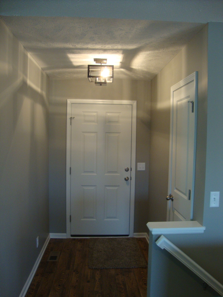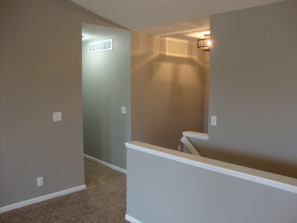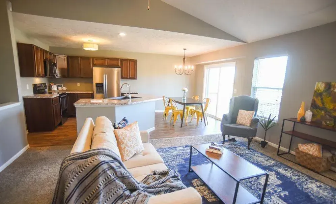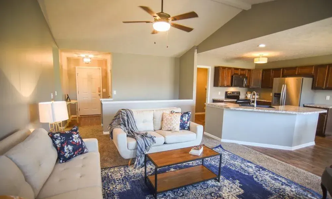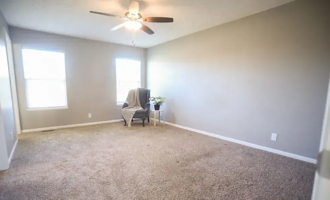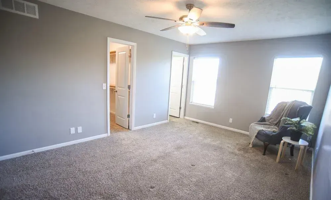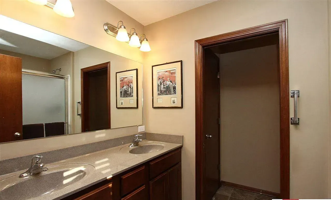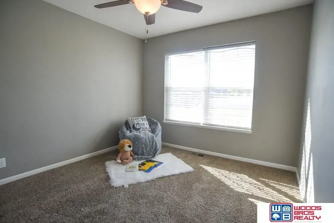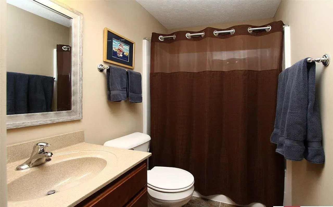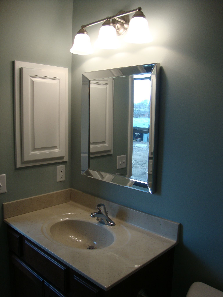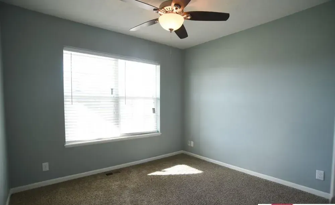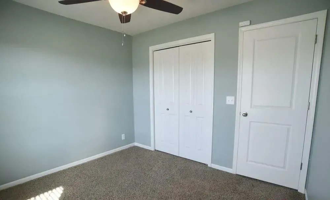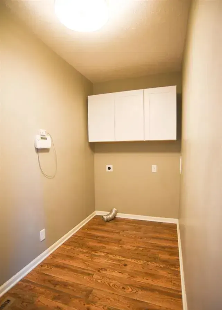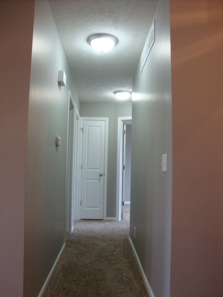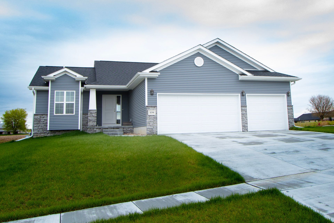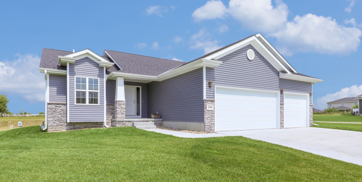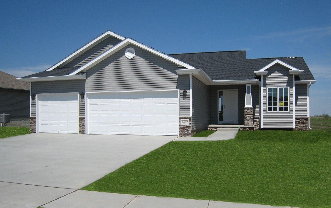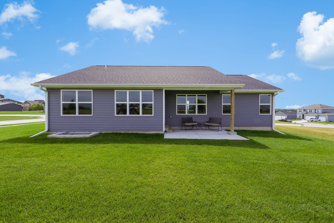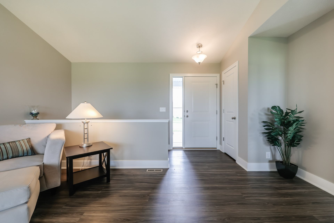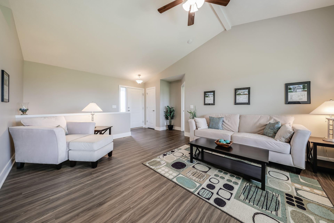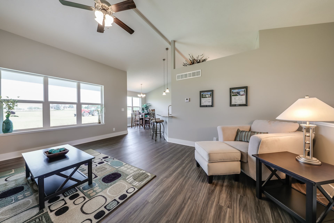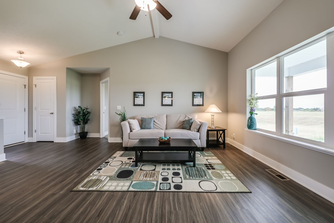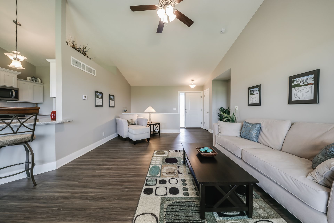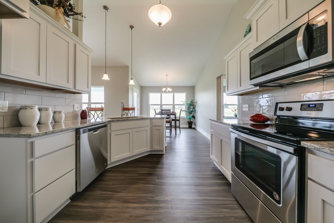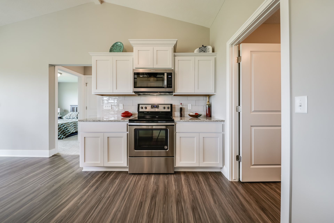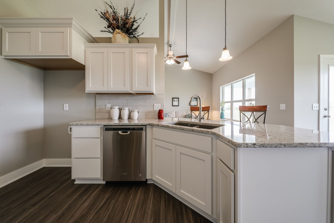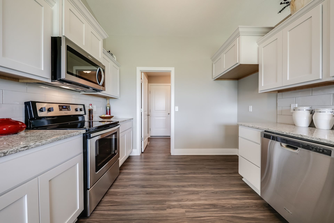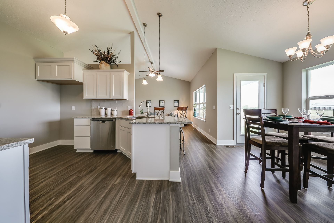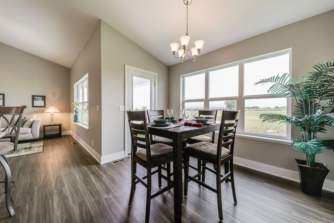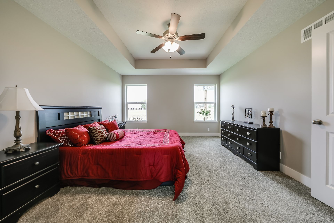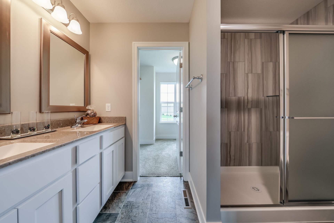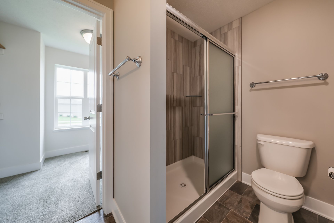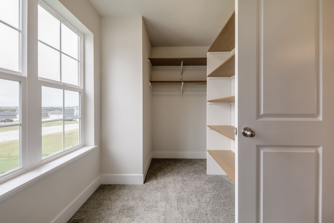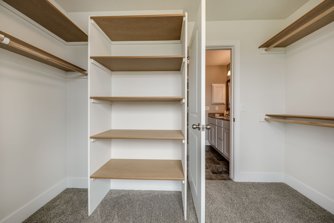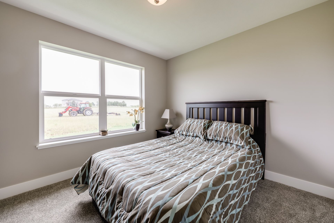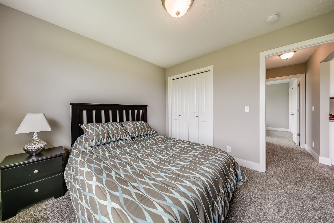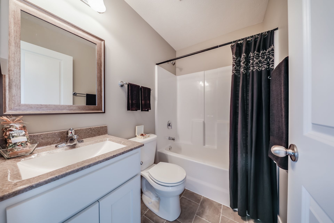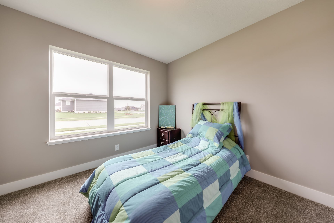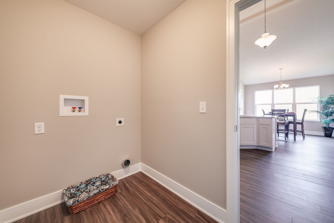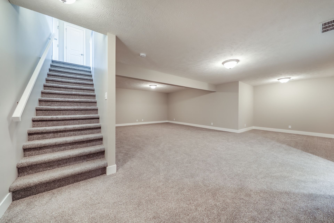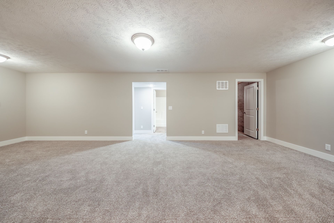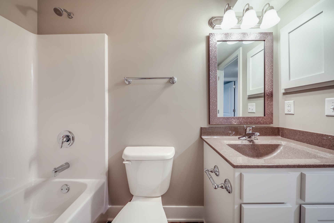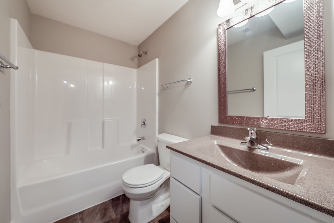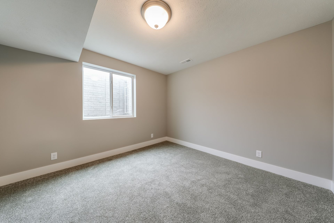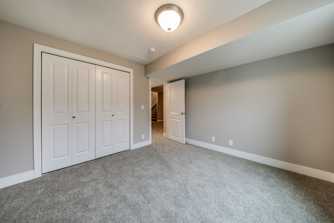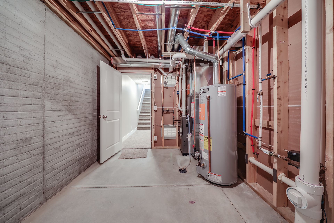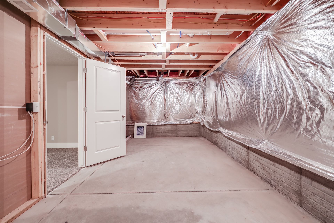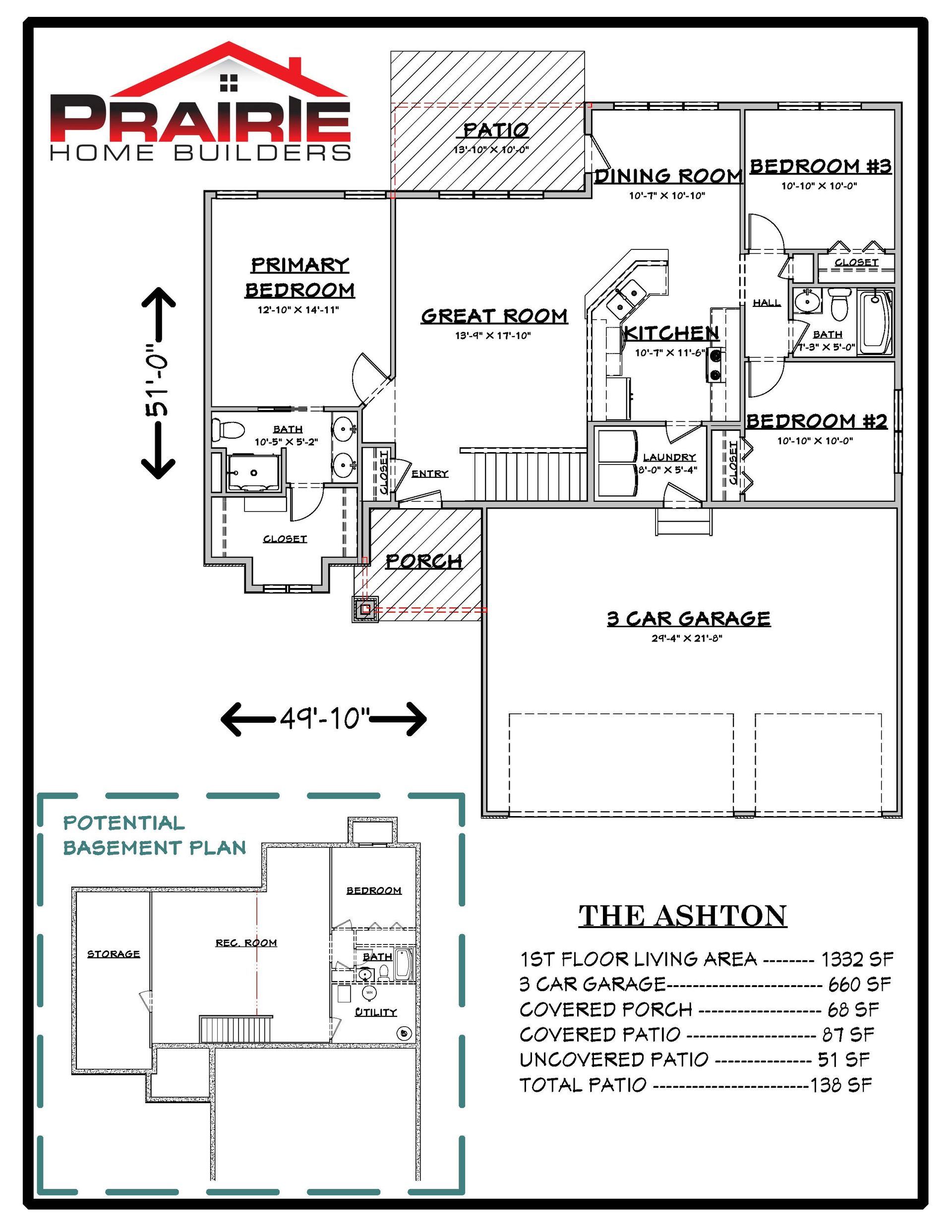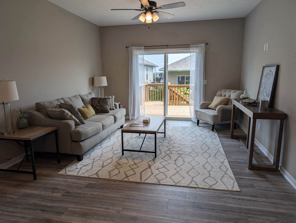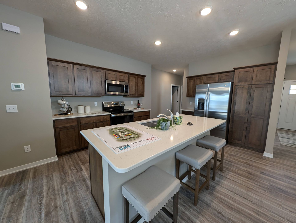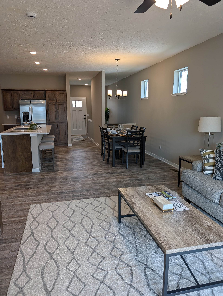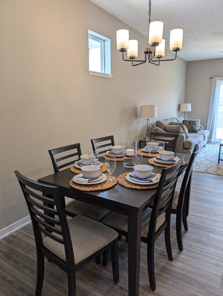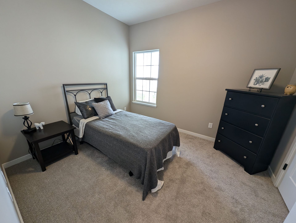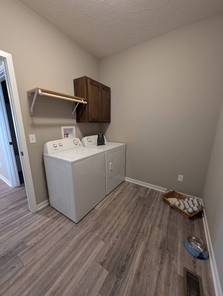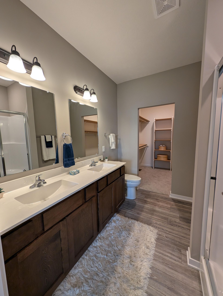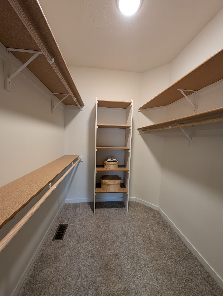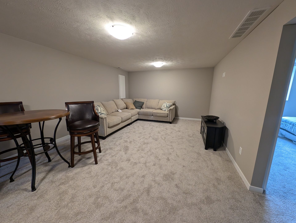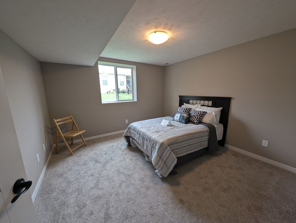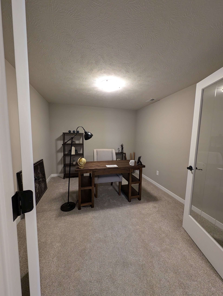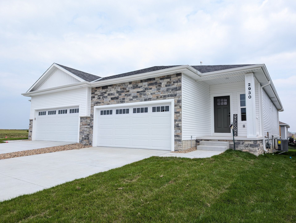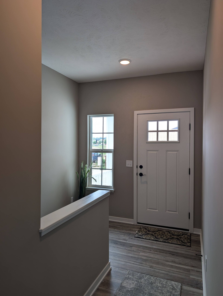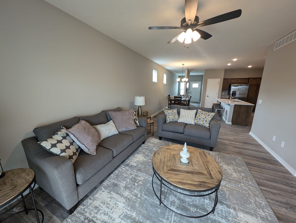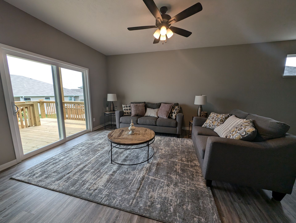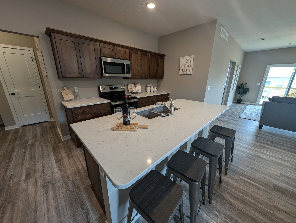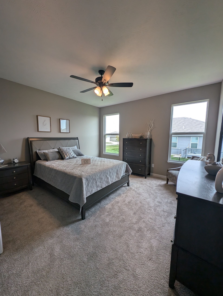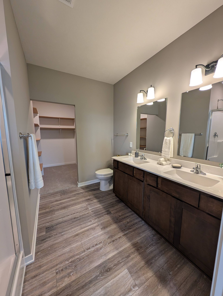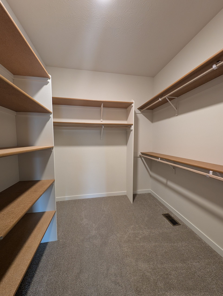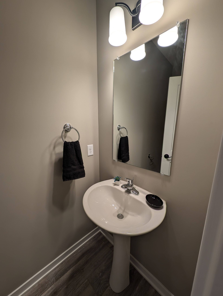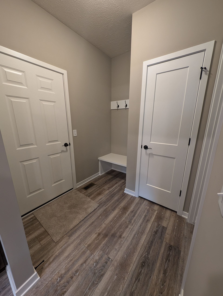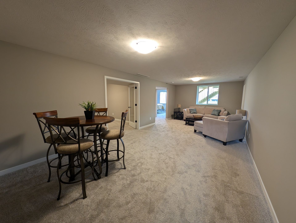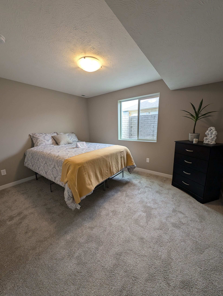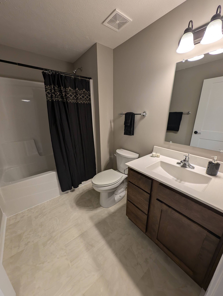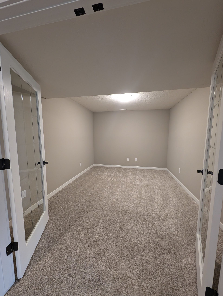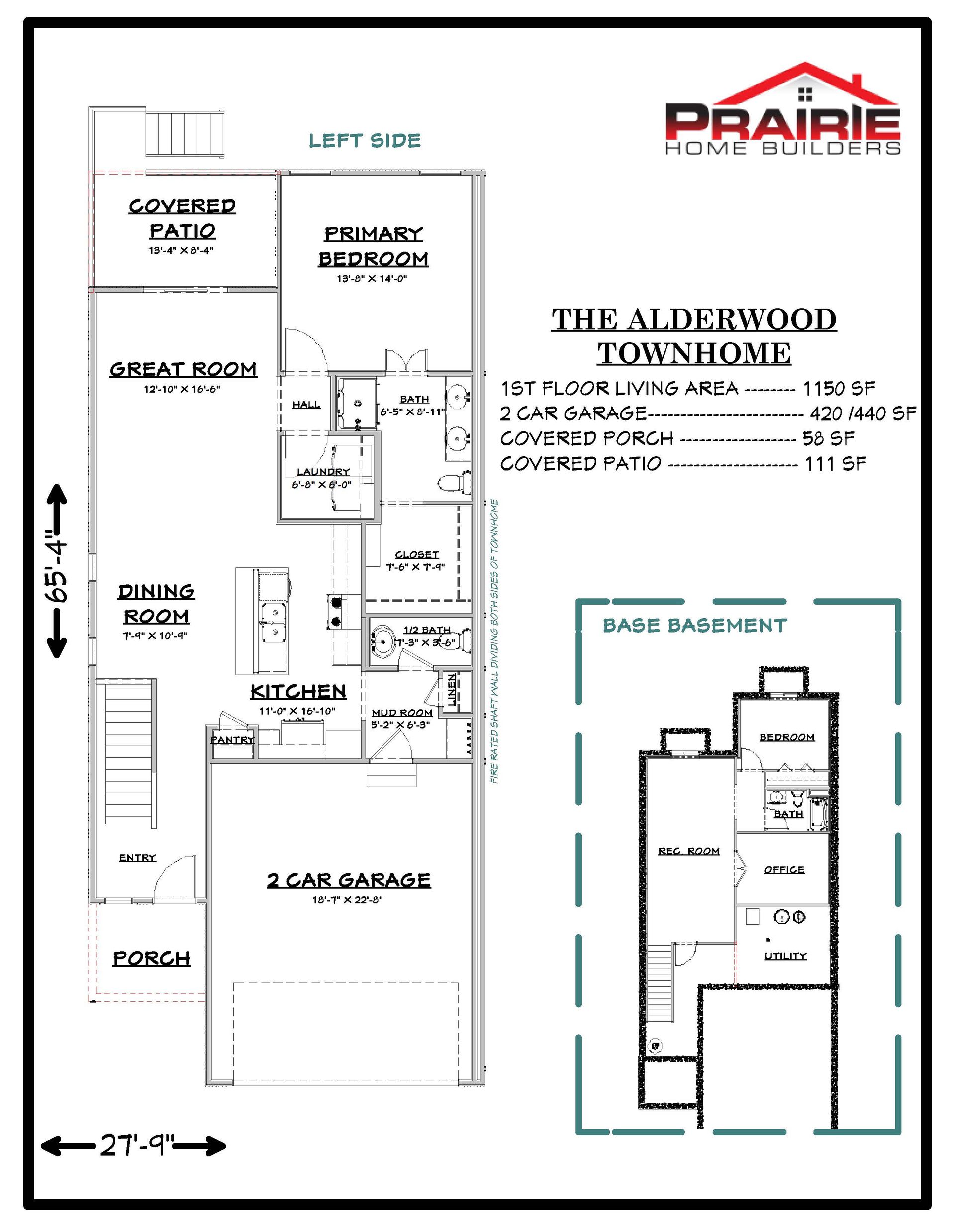The Cypress 2
-
BASE PLAN FEATURES
- 2 stall garage is standard with 460 SF of space (3 stall is an available option upgrade)
- 8’ ceilings on first floor w/ coffered great room ceiling or a vaulted ceiling
- The main living space separates the primary bedroom from bedrooms #2 and #3 and hall bathroom
- En-suite primary bath w/ 5’ x 3’ shower w/ door, double vanities and linen closet
- Triple windows in the dinette and living room
- Primary bedroom walk-in closet
- Walk-in closet in bedroom #2
- First floor laundry room
- 54” straight kitchen center island
- Kitchen pantry closet w/ double doors
- Onyx bath tops
- Birch cabinets
- Brushed nickel door hardware
- R-23 BIBS insulation
- 2×6 walls 16” on center w/ OSB sheathing
- Maintenance free exterior
- 92% energy efficient gas furnace
- 50 gallon gas water heater
FOR PRICES & MORE INFORMATION ABOUT THIS FLOOR PLAN CALL (402)-476-6599. WE WILL CONNECT YOU WITH ONE OF OUR REPS!
“All Info Shown Deemed Reliable But Not Guaranteed”
Note: Photos may show upgrades or options made by clients that are not included in base price.
The Cypress ll
The Cypress II is a 1,444 SF traditional 3 bedroom ranch home with an open living space. This plan fits well on wider lots.
Note: Photos may show upgrades or options not included in base price.
“All Info Deemed Reliable But Not Guaranteed”
Price does not include lot. Home and lot price available once a lot has been chosen.
FEATURES
- 2 stall garage is standard with 453 SF of space (3 stall is an available option upgrade)
- 100 SF covered front porch w/ 2 Craftsman columns w/ stone bases
- Concrete board siding and shakes on the front exterior
- 1st floor laundry room
- En-suite primary bath w/ double vanity and 5’ x 3’ shower w/ door, and walk-in closet
- Primary bath toilet room and linen closet
- Vaulted ceiling in the great room
- Neo angled kitchen peninsula
- Onyx bath tops
- Birch cabinets
- Brushed nickel door hardware
- R-23 BIBS insulation
- 2×6 walls 16” on center w/ OSB sheathing
- Maintenance free exterior
- 92% energy efficient gas furnace
- 50 gallon gas water heater
The Ashton
The Ashton is a 1,332 SF split 3 bedroom ranch home with a semi-open floor plan. This plan fits well on medium width lots even with a 3 stall garage.
Note: Photos may show upgrades or options not included in base price.
“All Info Deemed Reliable But Not Guaranteed”
Price does not include lot. Home and lot price available once a lot has been chosen.
FEATURES
- The main living space separates the master bedroom from bedrooms #2 and #3 and hall bathroom
- 3 stall garage is standard with 659 SF of space
- Vaulted ceilings in the great room, front entry, kitchen and dining rooms
- Covered patio off of the dining room
- Neo angled kitchen peninsula
- First floor laundry room
- En-suite master bath w/ 4’ x 3’ shower w/ door, and walk-in closet
- Onyx bath tops
- Birch cabinets
- Brushed nickel door hardware
- R-23 BIBS insulation
- 2×6 walls 16” on center w/ OSB sheathing
- Maintenance free exterior
- 92% energy efficient gas furnace
- 50 gallon gas water heater
The Briarwood Townhome
The Briarwood is a 1,252 SF 2 bedroom ranch townhome with an open floor plan. This plan is designed for narrower lot sizes.
Note: Photos may show upgrades or options not included in base price.
“All Info Deemed Reliable But Not Guaranteed”
Price does not include lot. Home and lot price available once a lot has been chosen.
FEATURES
- Large en-suite primary bath w/ 4’ x 3’ shower w/ door, and large walk-in closet
- Mud room w/ bench and hooks and laundry off of the garage
- 6’ patio door off of kitchen to patio
- Quartz kitchen counters with stainless steel undermount sink
- Pull out kitchen faucet
- 4’ kitchen peninsula
- Full hall bath
- Onyx bath tops w/ double vanities in the master bath
- Birch cabinets
- Brushed nickel door hardware
- R-23 BIBS insulation
- 2×4 walls 16” on center w/ OSB sheathing
- Maintenance free exterior
- Sod and underground sprinklers
- 92% energy efficient gas furnace
- 50 gallon gas water heater
- Stainless steel appliances including the refrigerator
- 9’ flat ceilings throughout
The Alderwood Townhome
The Alderwood is a 1,150 SF one bedroom ranch townhome with an open floor plan. This plan is designed for narrower lot sizes.
Note: Photos may show upgrades or options not included in base price.
“All Info Deemed Reliable But Not Guaranteed”
Price does not include lot. Home and lot price available once a lot has been chosen.
FEATURES
- Large en-suite primary bath w/ 5’ x 3’ shower w/ door, and large walk-in closet
- Double primary bath vanities and linen cabinet
- Mud room and coat closet off of the garage with bench and hooks for coats
- First floor laundry room
- ½ bath w/ pedestal sink
- Quartz kitchen counters with stainless steel undermount sink
- Pull out kitchen faucet
- 5’ long kitchen peninsula
- 6’ patio door off of kitchen
- Onyx bath tops
- Birch cabinets
- Brushed nickel door hardware
- BIBS insulation
- 2×4 walls 16” on center w/ OSB sheathing
- Maintenance free exterior
- Sod and underground sprinklers
- 92% energy efficient gas furnace
- 50 gallon gas water heater
- Stainless steel appliances including the refrigerator
- 9’ flat ceilings throughout
For more information about our homes, call us at (402)-476-6599.
