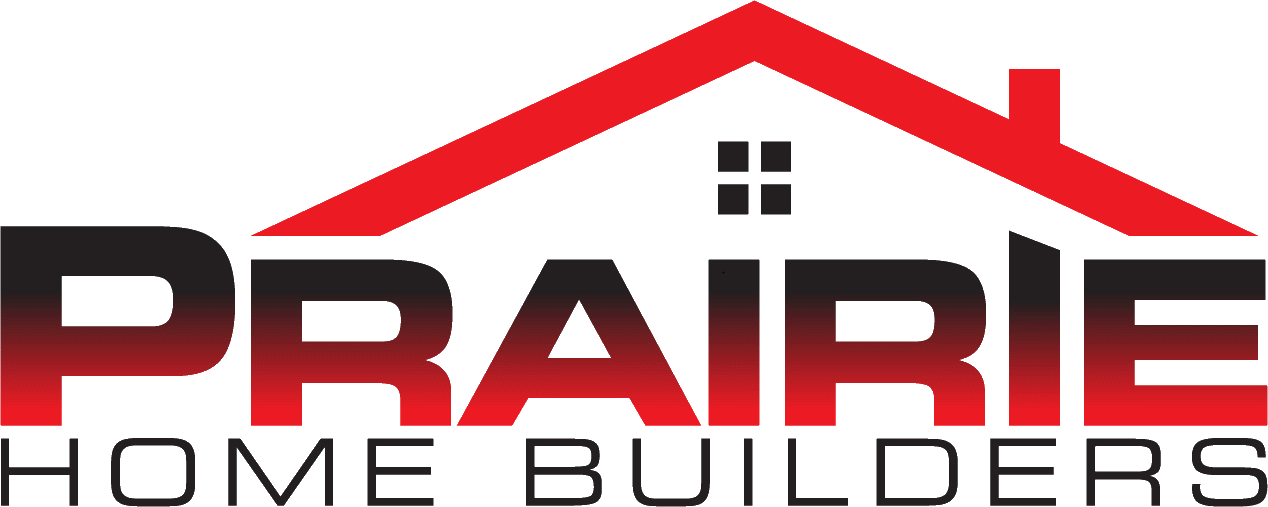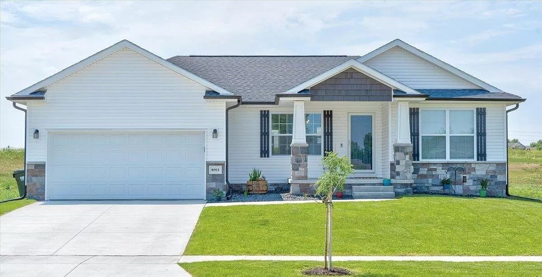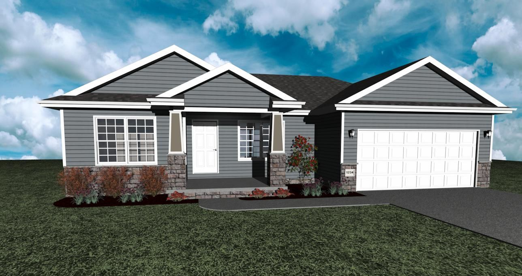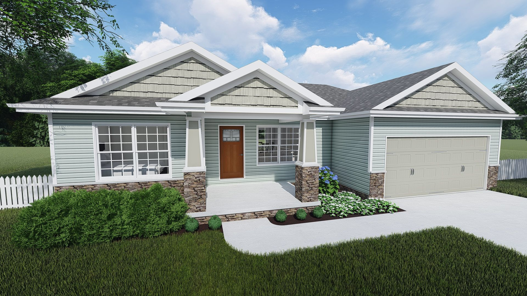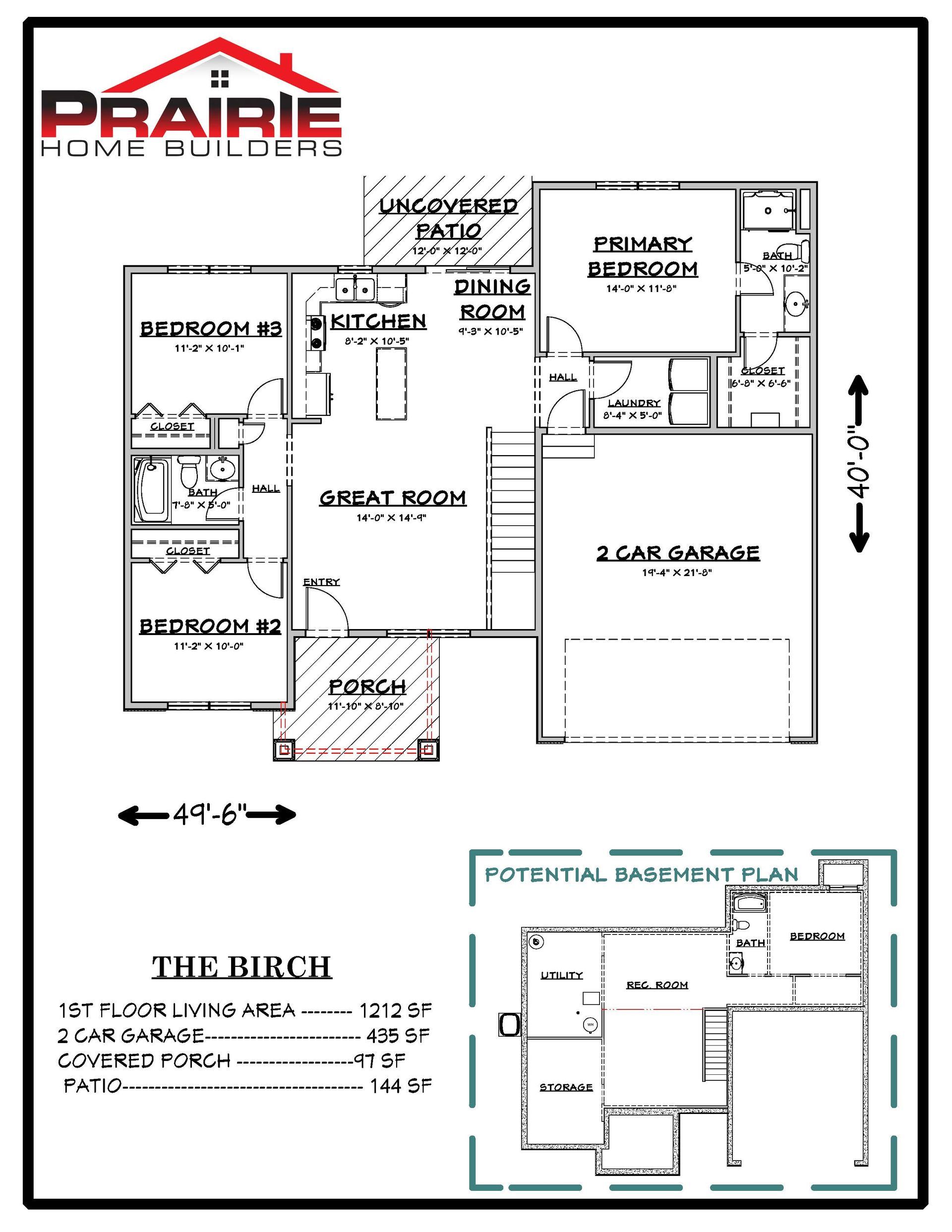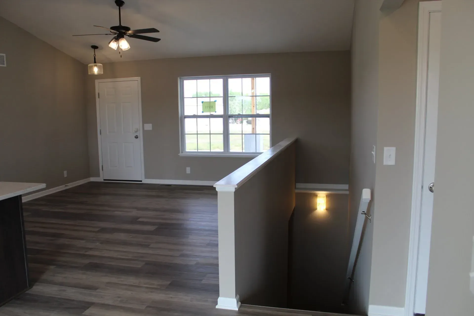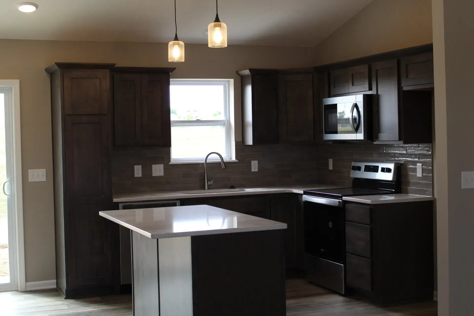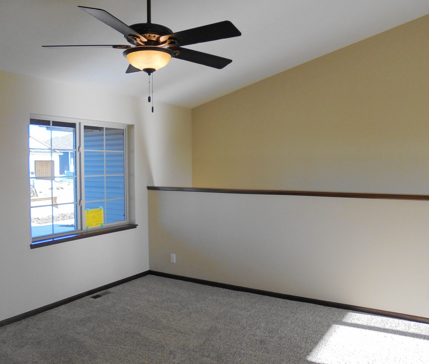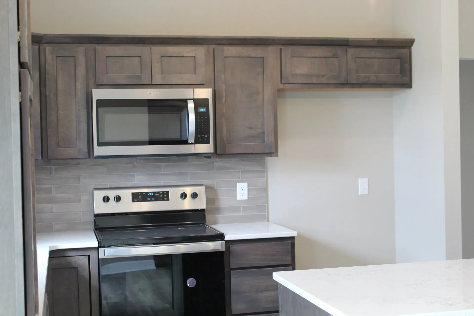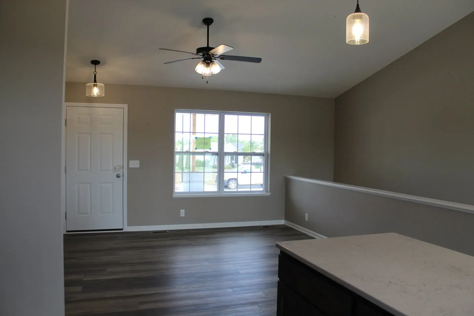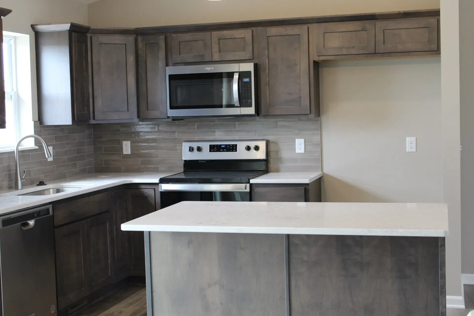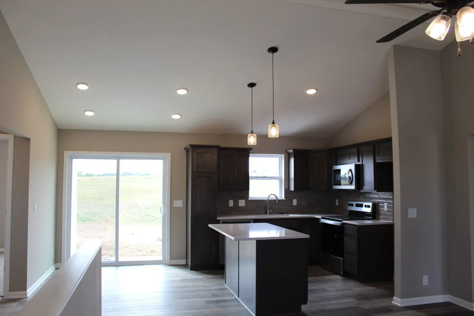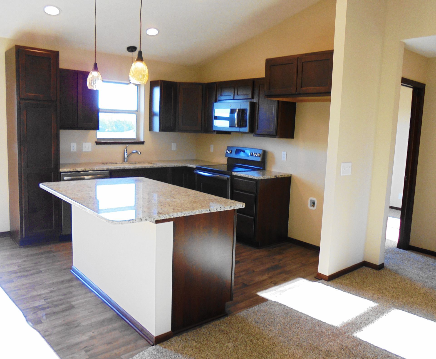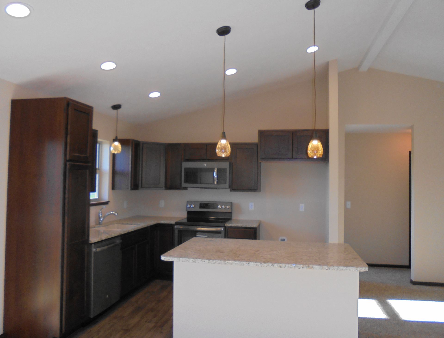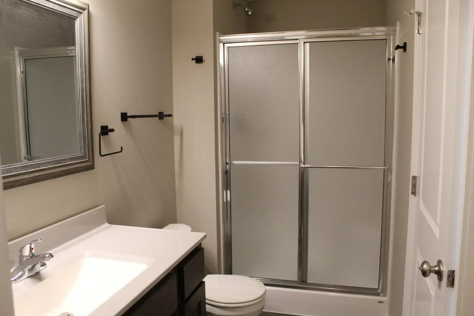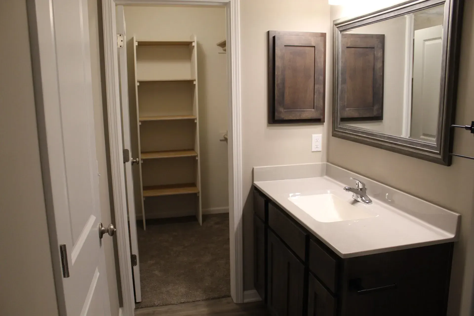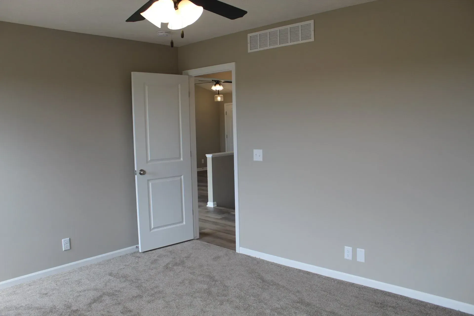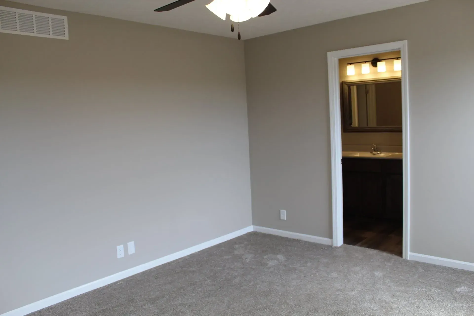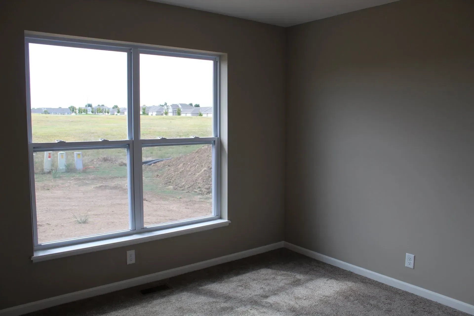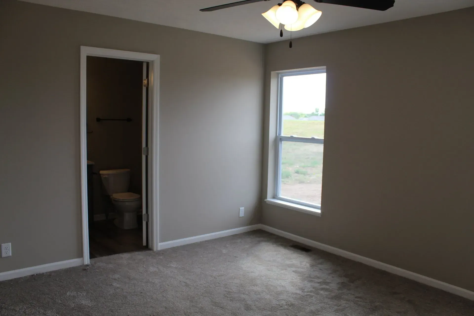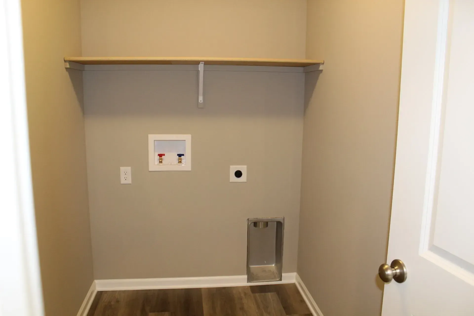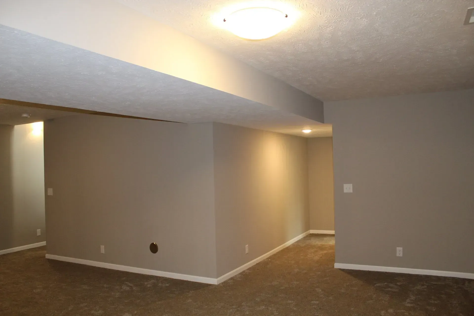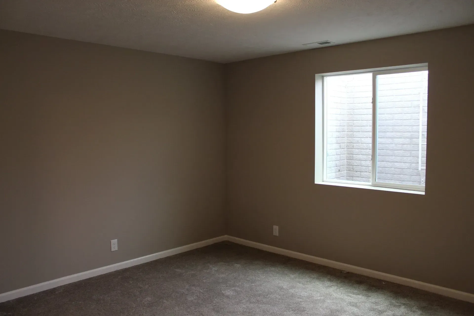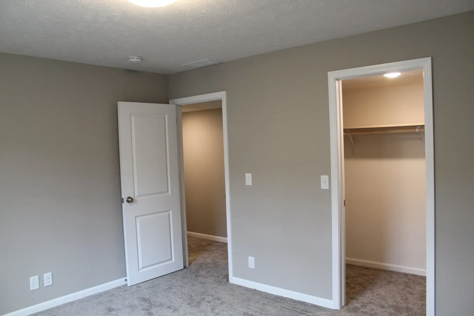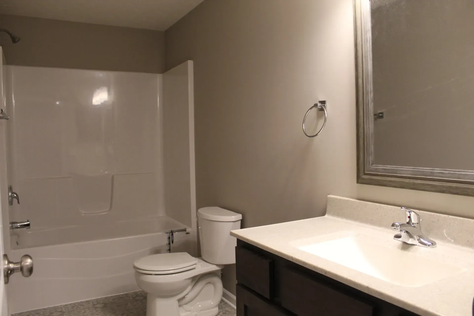The Birch
The Birch is a split ranch designed for wider lots, offering 1,212 square feet of thoughtfully planned first-floor living. The 3-bedroom, 2-bath home features an open floor plan, vaulted ceilings in the great room, and a charming window over the kitchen sink that brings in natural light. The plan also includes options for a finished basement including an additional bedroom and bathroom with a customizable layout.
BASE PLAN FEATURES
- 2 stall garage is standard with 435 SF of space (3 stall is an available option upgrade)
- 8’ ceilings on first floor
- The main living space separates the primary bedroom from bedrooms #2 and #3 and hall bathroom
- En-suite primary bath w/ 4’ x 3’ shower w/ door, and walk-in closet
- First floor laundry room
- Vaulted ceilings in the great room, front entry, kitchen and dining rooms
- 5’ straight kitchen center island
- Onyx bath tops
- Birch cabinets
- Brushed nickel door hardware
- R-23 BIBS insulation
- 2×6 walls 16” on center w/ OSB sheathing
- Maintenance free exterior
- 92% energy efficient gas furnace
- 50 gallon gas water heater
FOR PRICES & MORE INFORMATION ABOUT THIS FLOOR PLAN CALL (402)-476-6599. WE WILL CONNECT YOU WITH ONE OF OUR REPS!
“All Info Shown Deemed Reliable But Not Guaranteed”
Note: Photos may show upgrades or options made by clients not included in base price. The gallery consists of photos from multiple properties built from this plan.
For more information about our homes, call us at (402)-476-6599.
