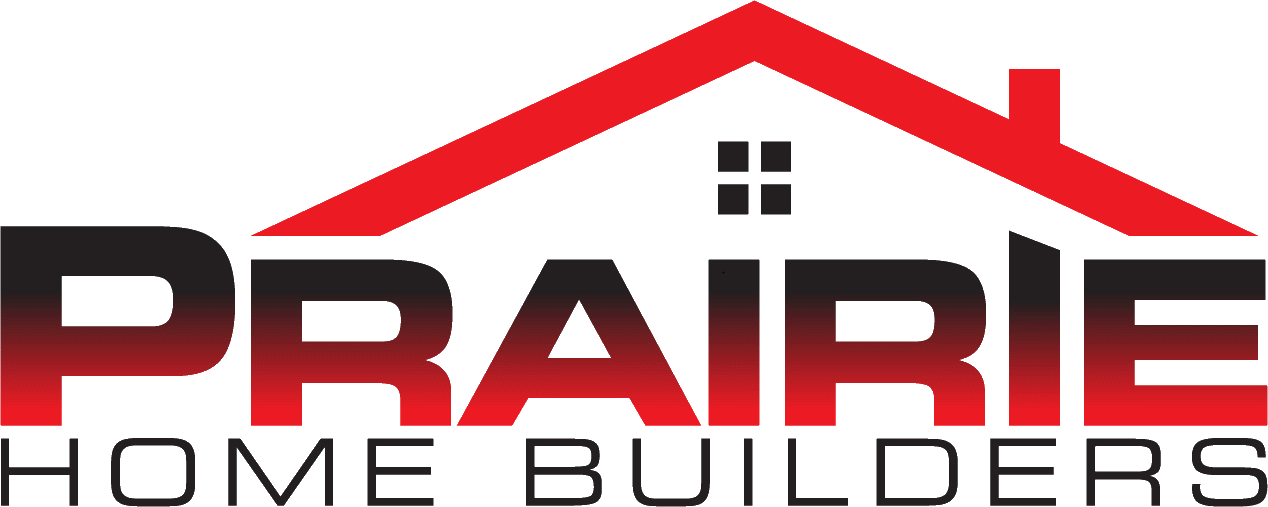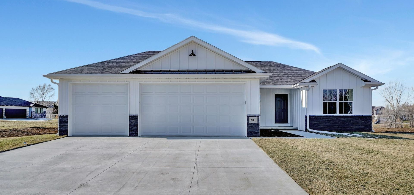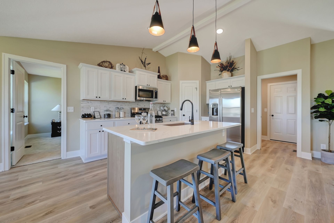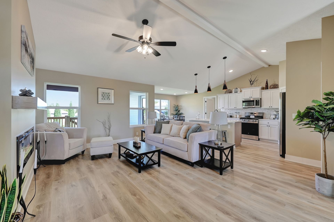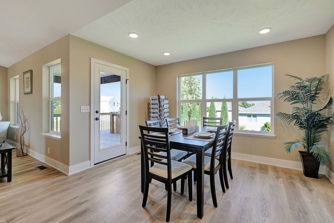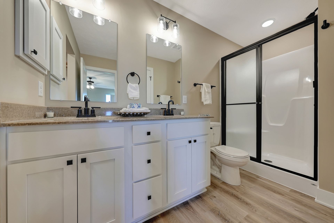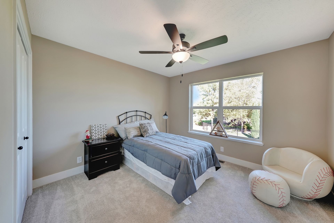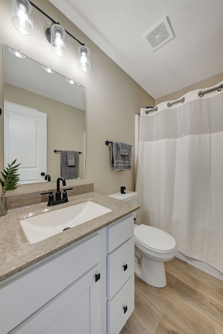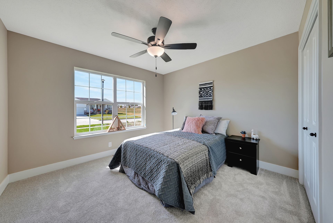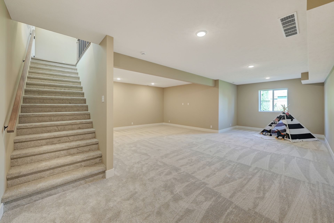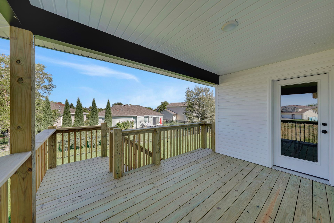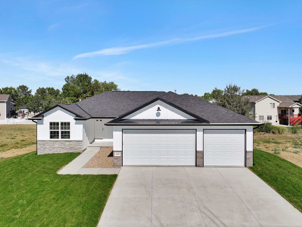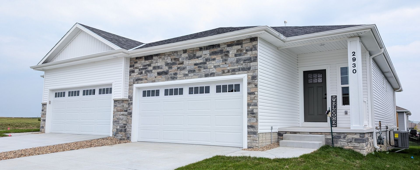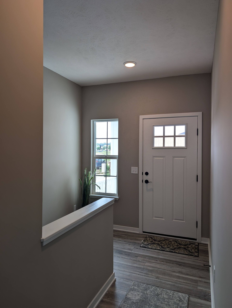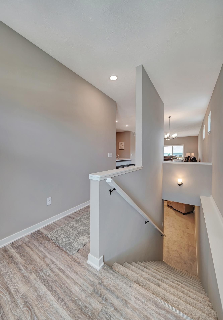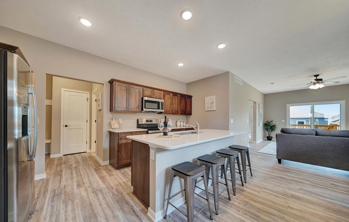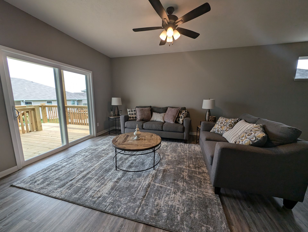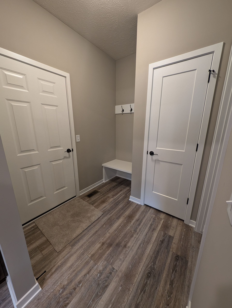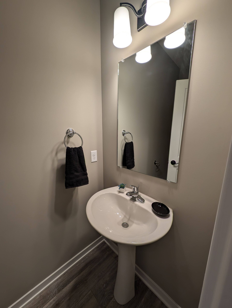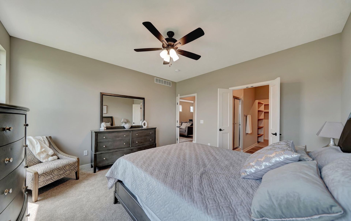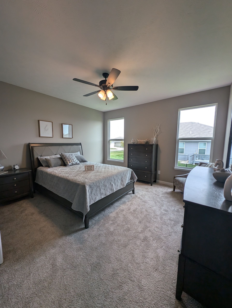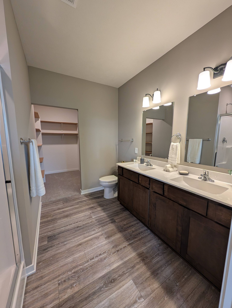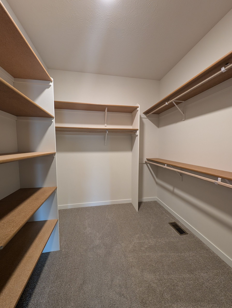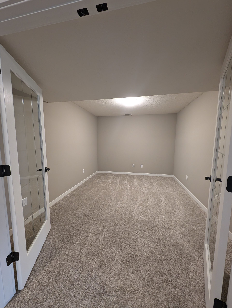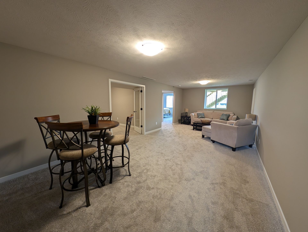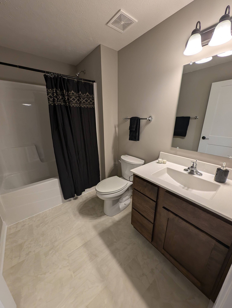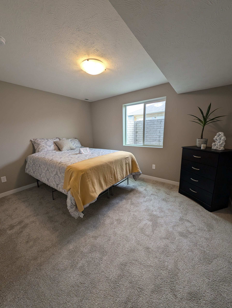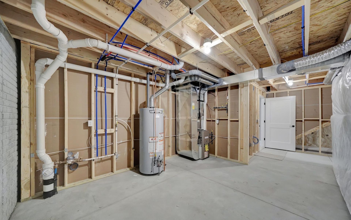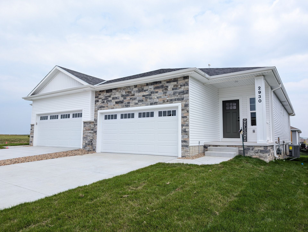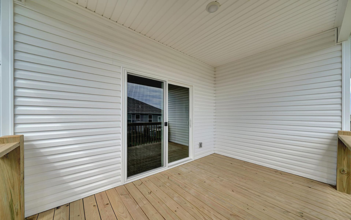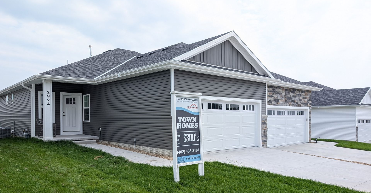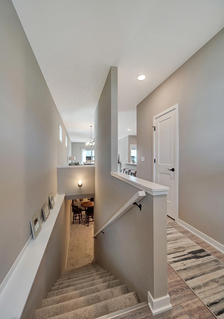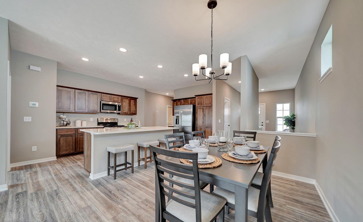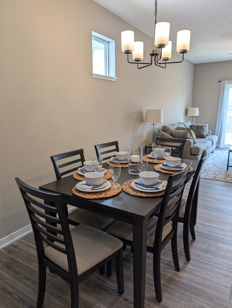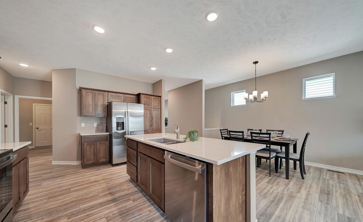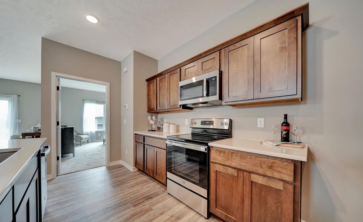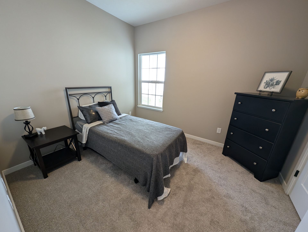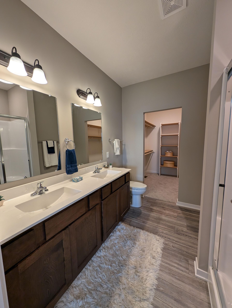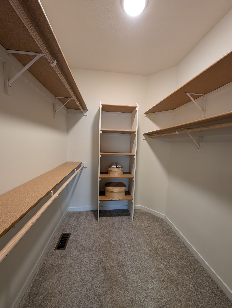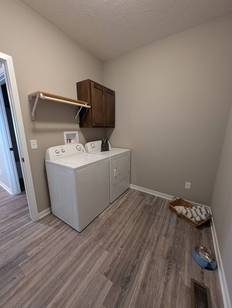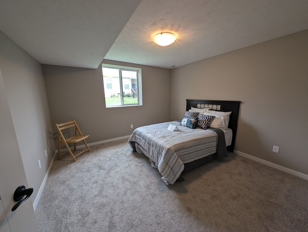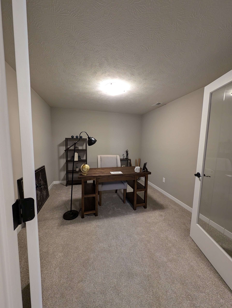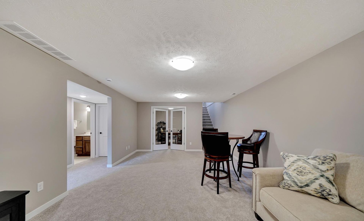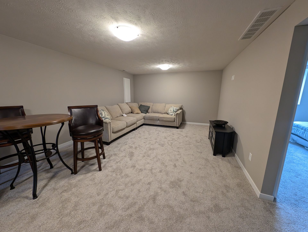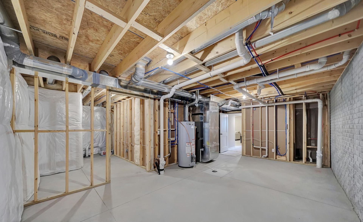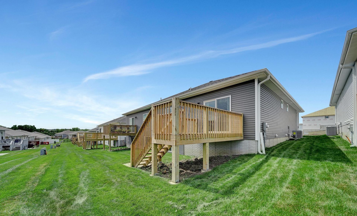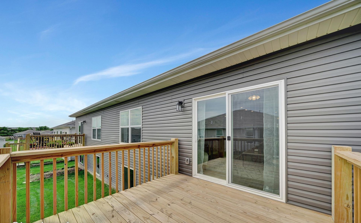Model Homes
Our model homes are open for tours at your convenience, all you have to do is get in contact with the realtor representing the property. Touring our properties gives you a chance to explore our upgrades and allows you to experience firsthand the layouts and quality that set us apart in the housing market.
“All Info Deemed Reliable But Not Guaranteed”
Country Chic Denali
Listing Agent:
Linda Wagner – Realtor with Woods Bros Realty
The Denali Model is ranch that has 1,395 square feet on first-floor and a finished basement. Total of 4-bedrooms and 3-baths.
FEATURES:
- Large en-suite primary bath w/ 4’ x 3’ shower w/ door, and walk-in closet
- Mud room w/ bench and hooks and laundry off of the garage
- Electric fireplace
- 6’ patio door off of kitchen to covered deck
- Quartz kitchen counters with stainless steel undermount sink
- Pull out kitchen faucet
- 6’ kitchen island
- Full hall bath
- Onyx bath tops w/ double vanities in the master bath
- R-23 BIBS insulation
- 2×6 walls 16” on center w/ OSB sheathing
- Maintenance free exterior: Board on Batten siding
- Sod and underground sprinklers
- 92% energy efficient gas furnace
- 50 gallon gas water heater
- Stainless steel appliances
- 8’ flat ceilings throughout
- Finished basement w/ 9' flat ceilings
PHOTO GALLERY:
Note: Photos may show upgrades or options not included in base price.
Alderwood Townhome
Listing Agents:
Terry Lindstrom – Realtor with Exit Realty
TLindstrom@EXITRealtyProfessionalsNE.com
Julie Davis – Realtor with Exit Realty
The Alderwood Model is Townhome that has 1,150 square feet on first-floor and a finished basement. Total of 2-bedrooms and 2.5-baths.
FEATURES:
- Large en-suite master bath w/ 4’ x 3’ shower w/ door, and large walk-in closet
- Mud room w/ bench and hooks and laundry off of the garage
- 6’ patio door off of kitchen to patio
- Quartz kitchen counters with stainless steel undermount sink
- Pull out kitchen faucet
- 4’ kitchen peninsula
- 1/2 hall bath
- Onyx bath tops w/ double vanities in the master bath
- Birch cabinets
- Brushed nickel door hardware
- R-23 BIBS insulation
- 2×4 walls 16” on center w/ OSB sheathing
- Maintenance free exterior
- Sod and underground sprinklers
- 92% energy efficient gas furnace
- 50 gallon gas water heater
- Stainless steel appliances including the refrigerator
- 9’ flat ceilings throughout
PHOTO GALLERY:
Note: Photos may show upgrades or options not included in base price.
Briarwood Townhome
Listing Agents:
Terry Lindstrom – Realtor with Exit Realty
TLindstrom@EXITRealtyProfessionalsNE.com
Julie Davis – Realtor with Exit Realty
The Briarwood Model is Townhome that has 1,252 square feet on first-floor and a finished basement. Total of 3-bedrooms and 3-baths.
FEATURES:
- Large en-suite master bath w/ 4’ x 3’ shower w/ door, and large walk-in closet
- Mud room w/ bench and hooks and laundry off of the garage
- 6’ patio door off of kitchen to patio
- Quartz kitchen counters with stainless steel undermount sink
- Pull out kitchen faucet
- 4’ kitchen peninsula
- Full hall bath
- Onyx bath tops w/ double vanities in the master bath
- Birch cabinets
- Brushed nickel door hardware
- R-23 BIBS insulation
- 2×4 walls 16” on center w/ OSB sheathing
- Maintenance free exterior
- Sod and underground sprinklers
- 92% energy efficient gas furnace
- 50 gallon gas water heater
- Stainless steel appliances including the refrigerator
- 9’ flat ceilings throughout
PHOTO GALLERY:
Note: Photos may show upgrades or options not included in base price.
We can’t wait to hear from you!
Call us at (402)-476-6599.
