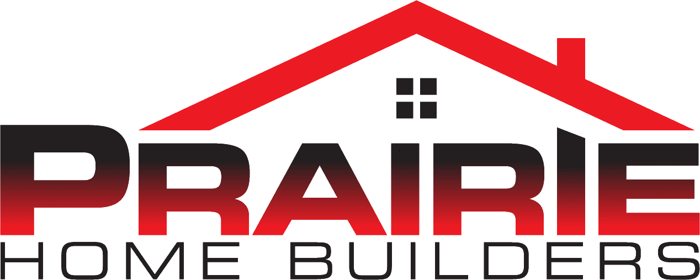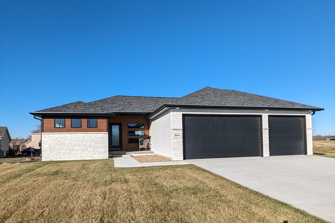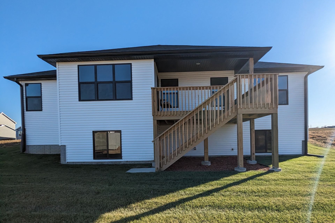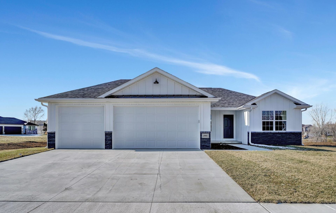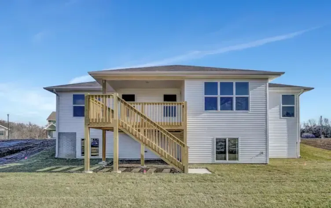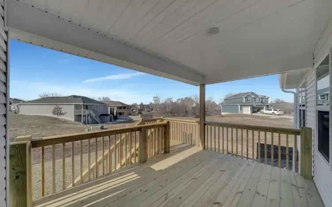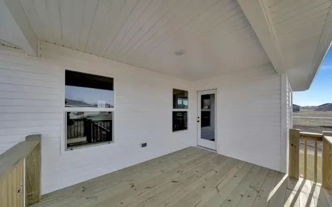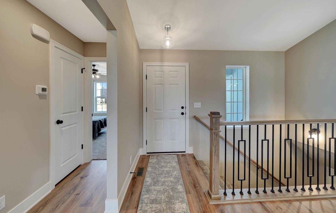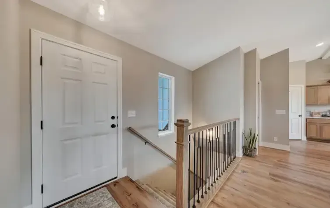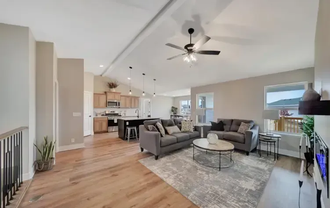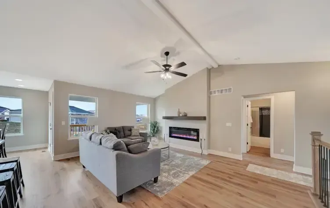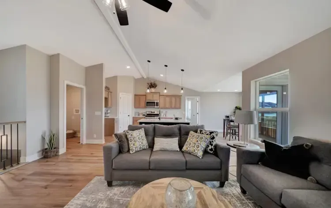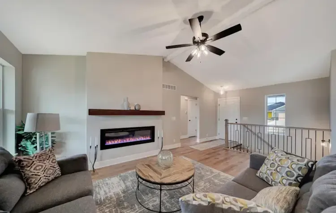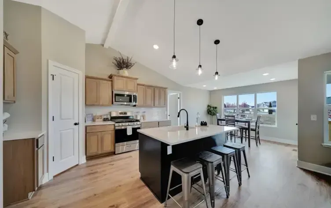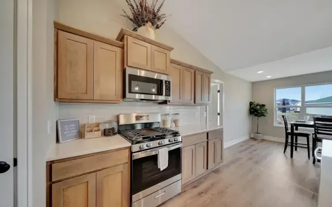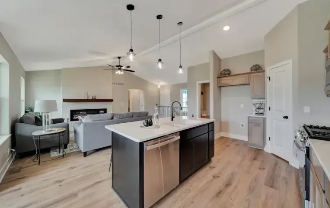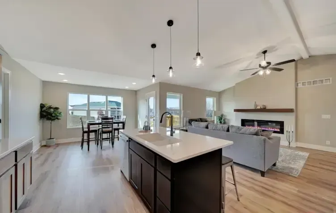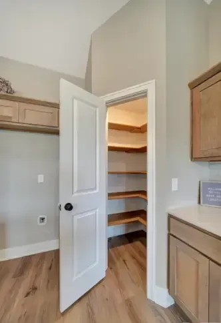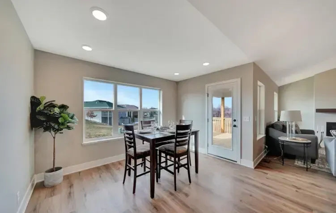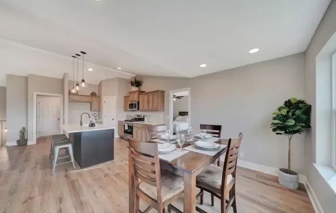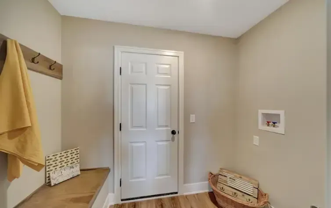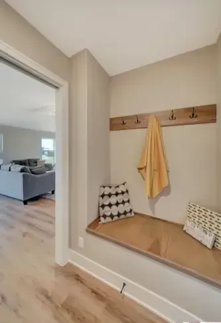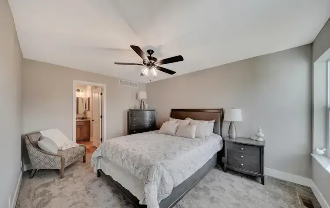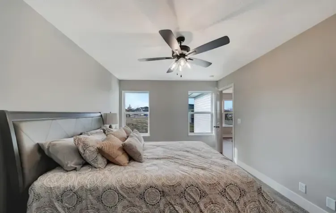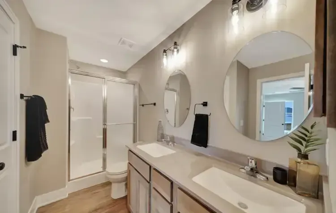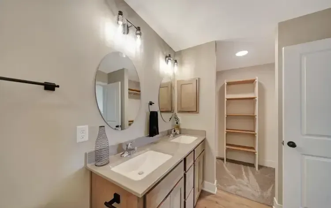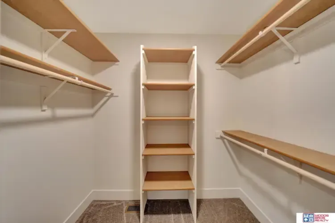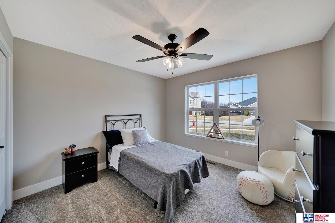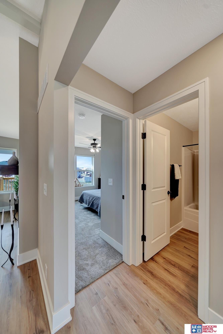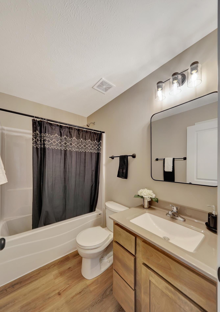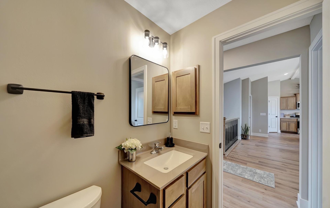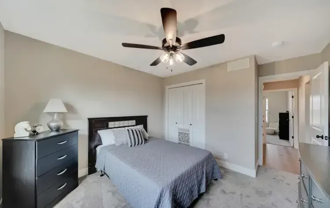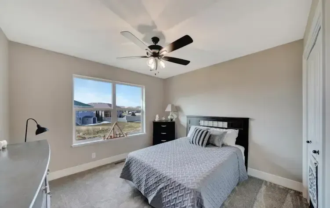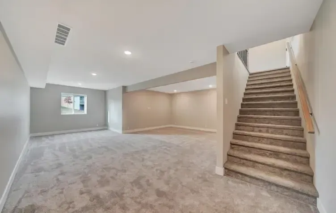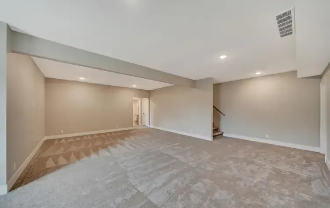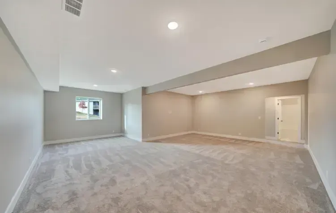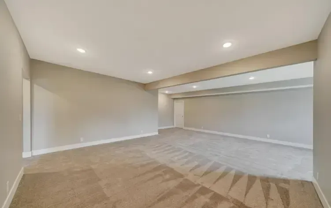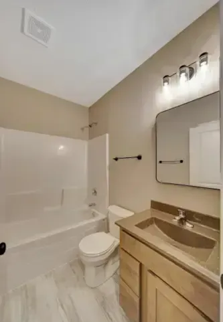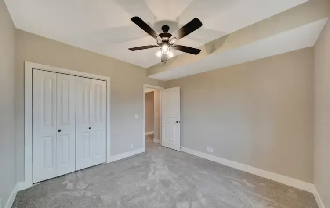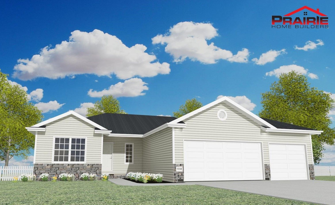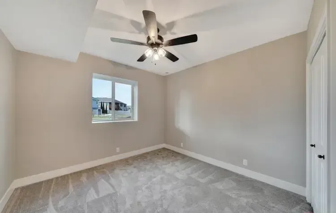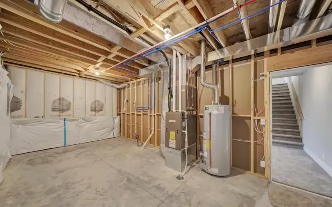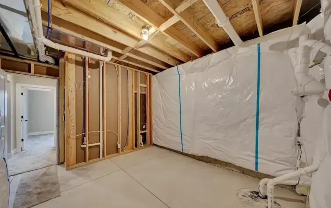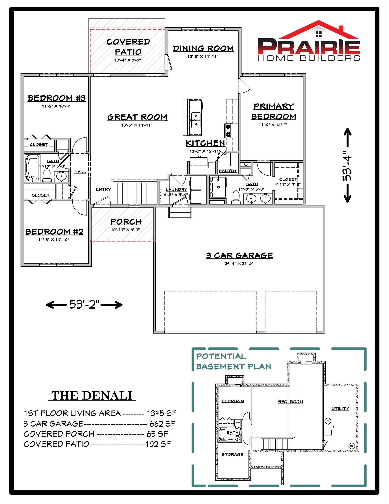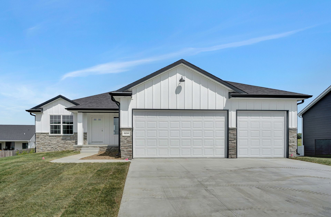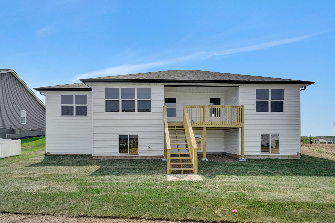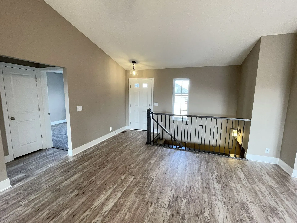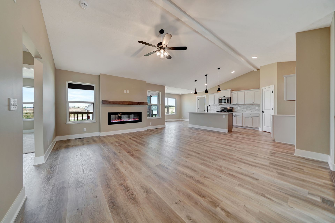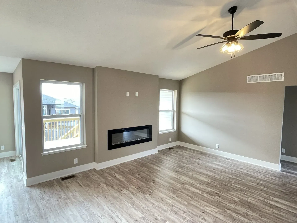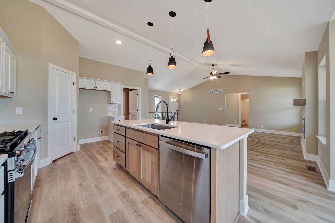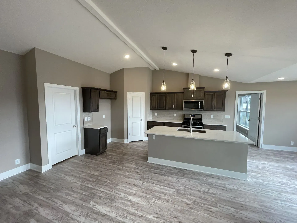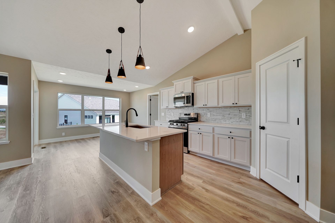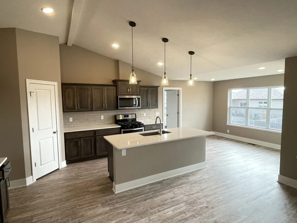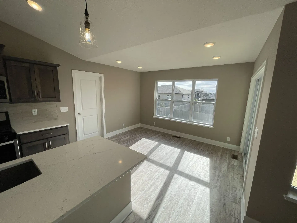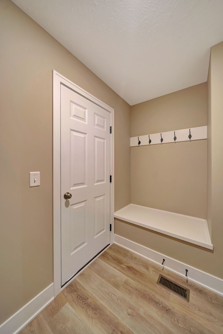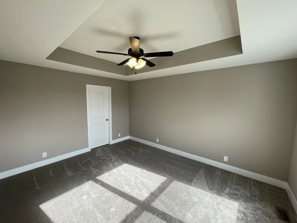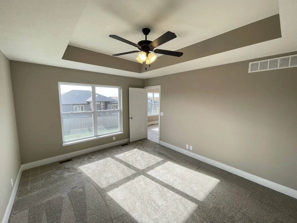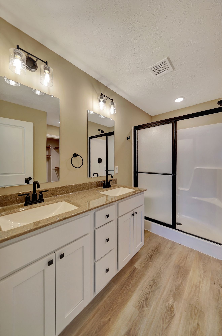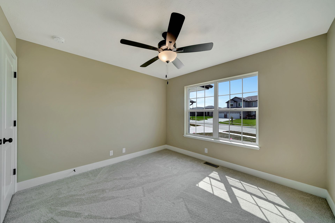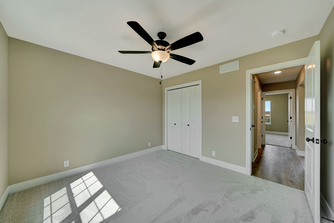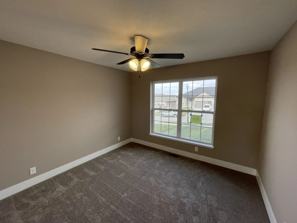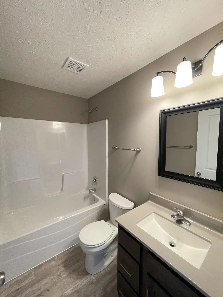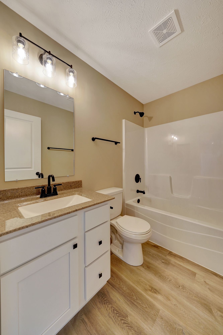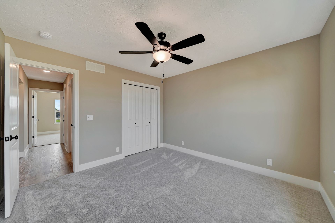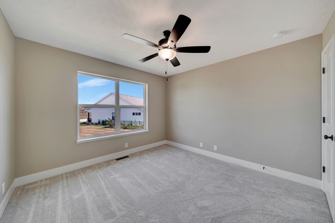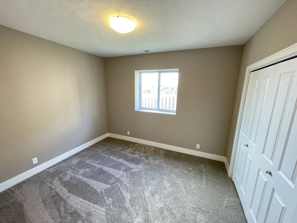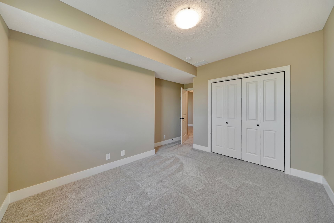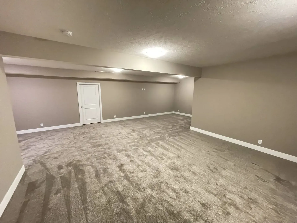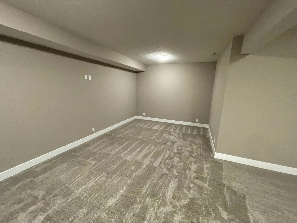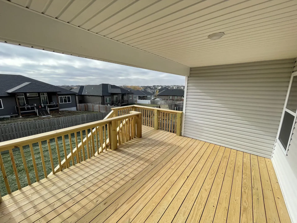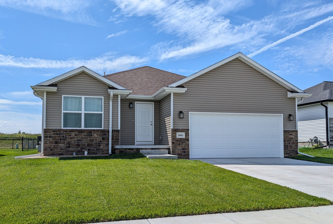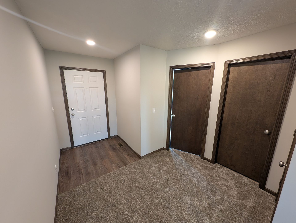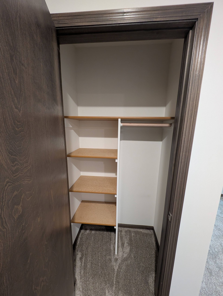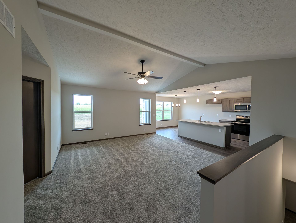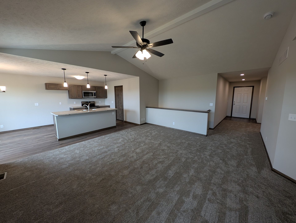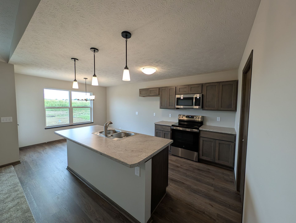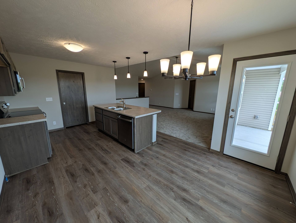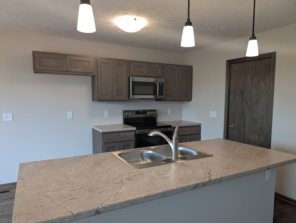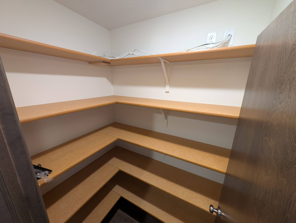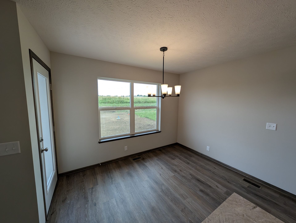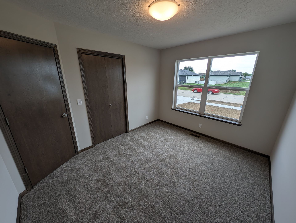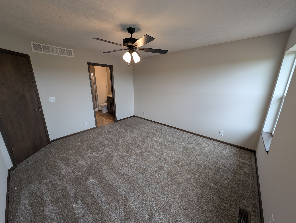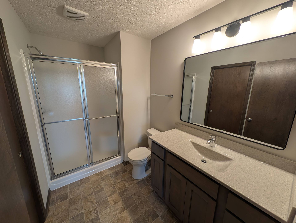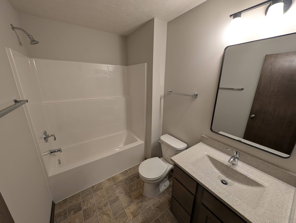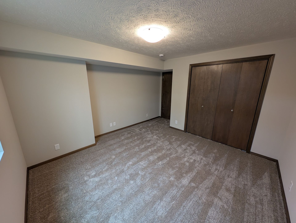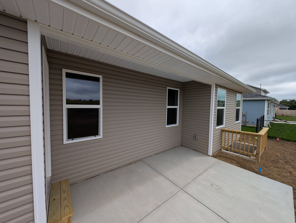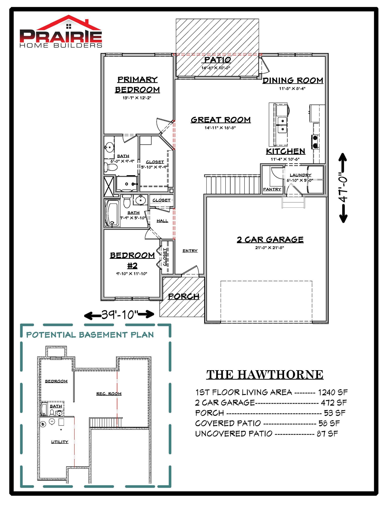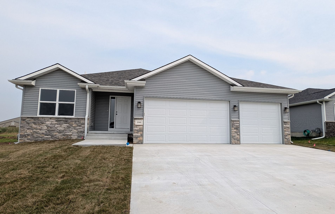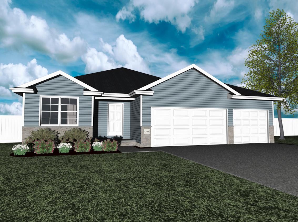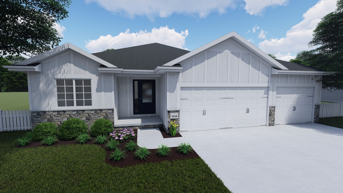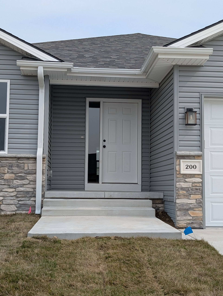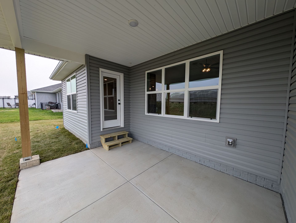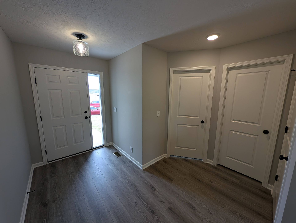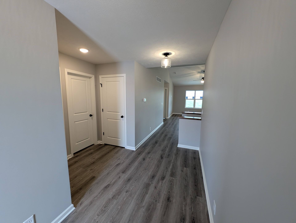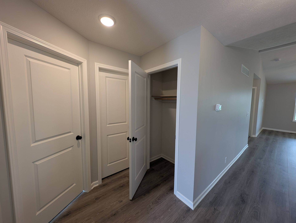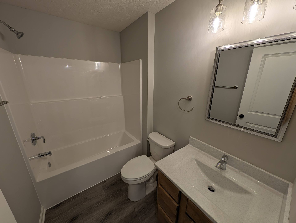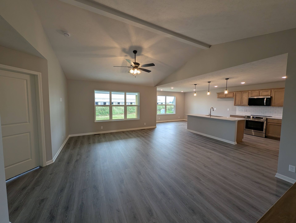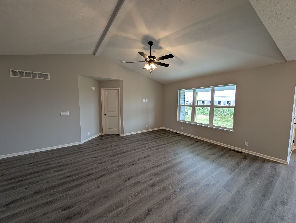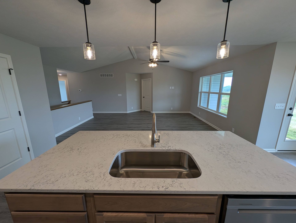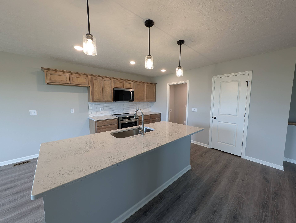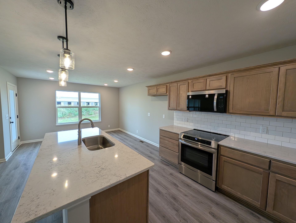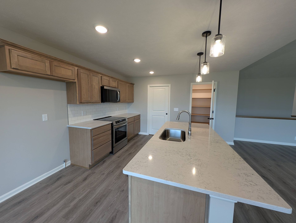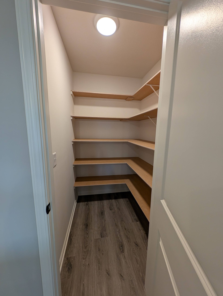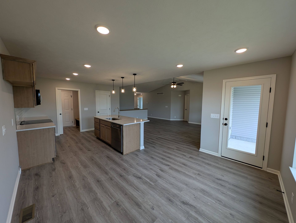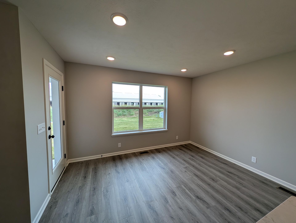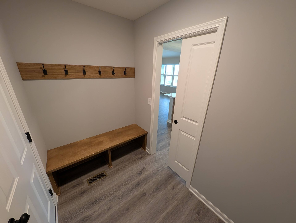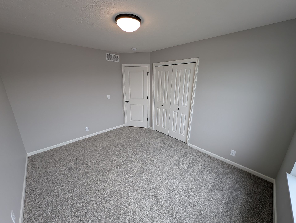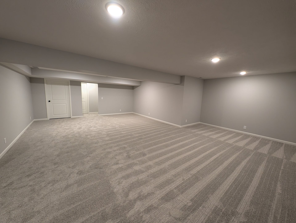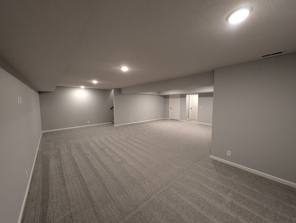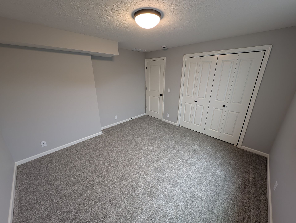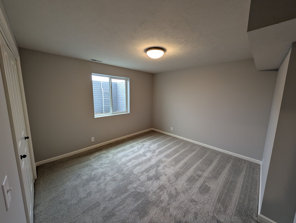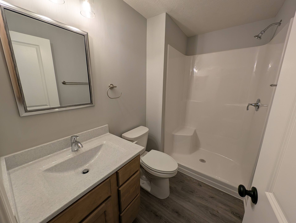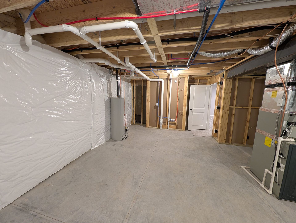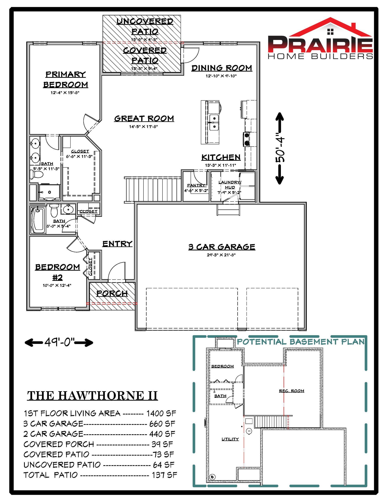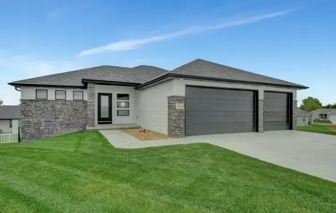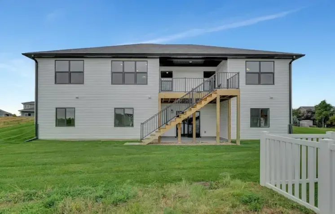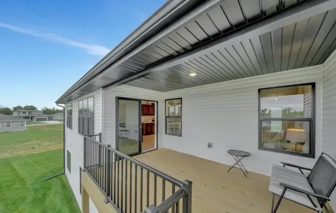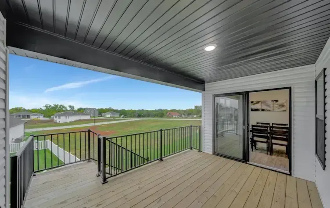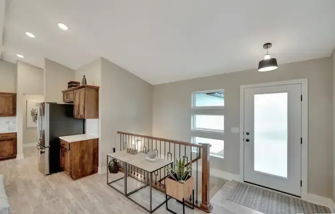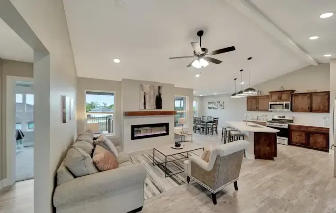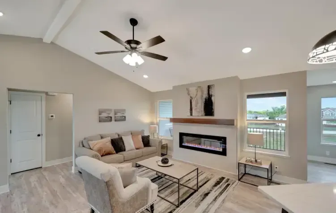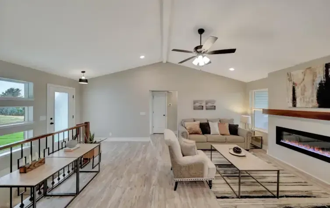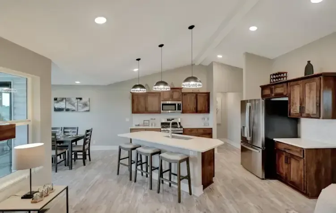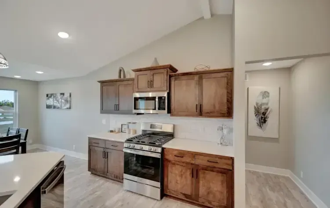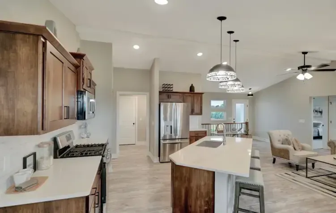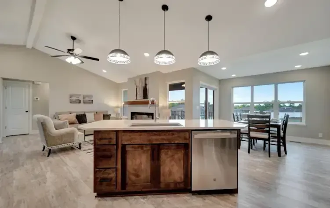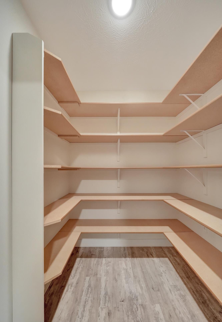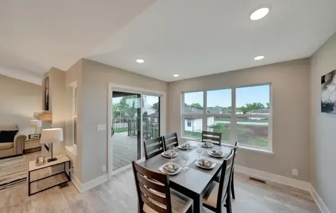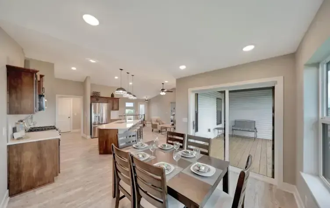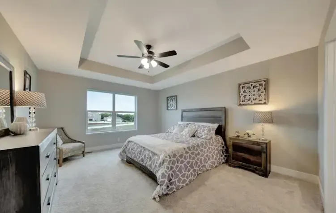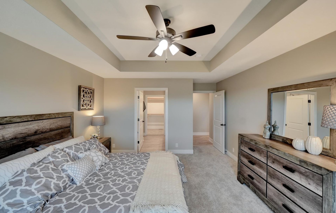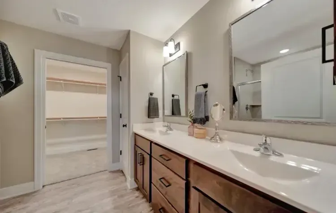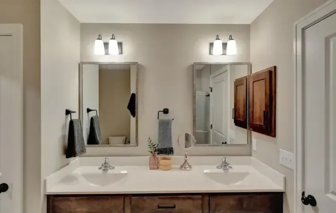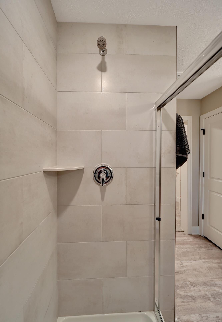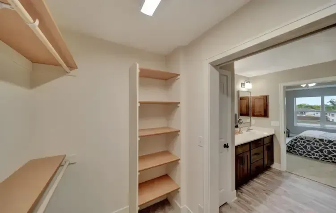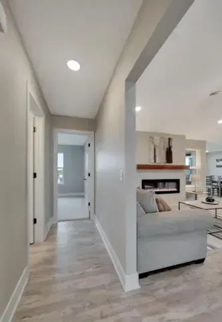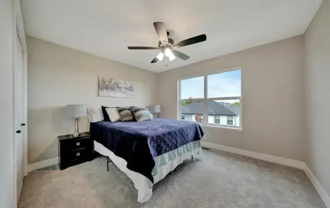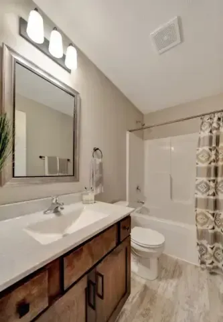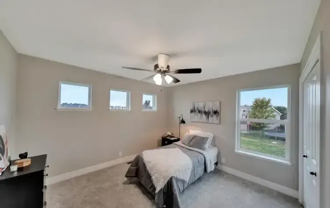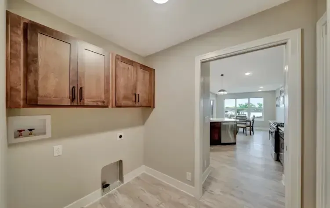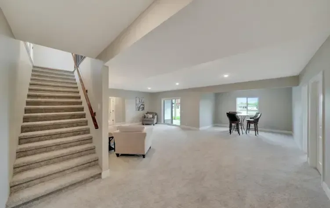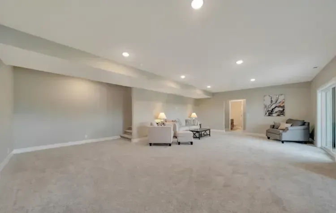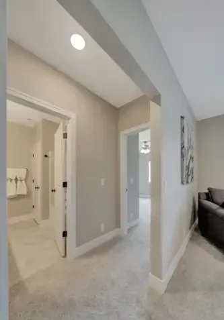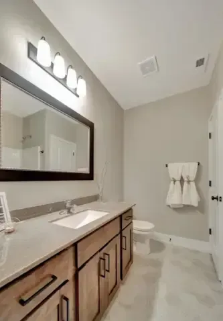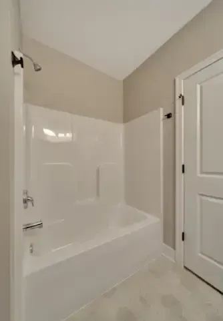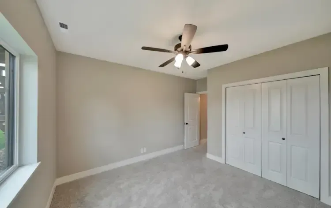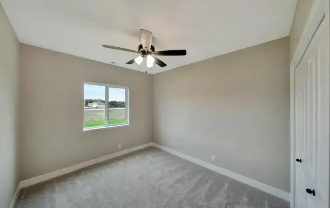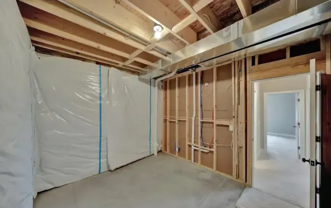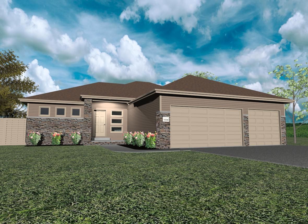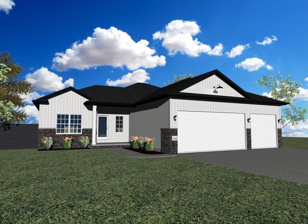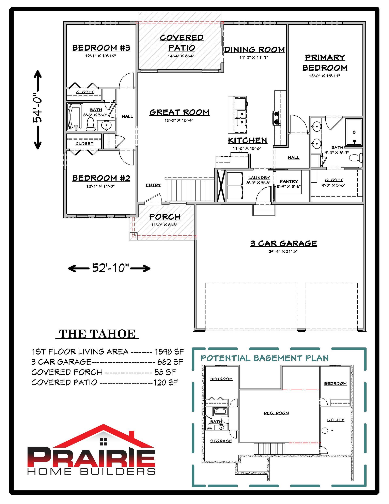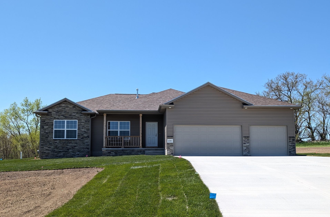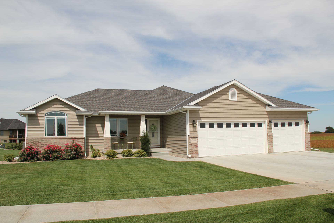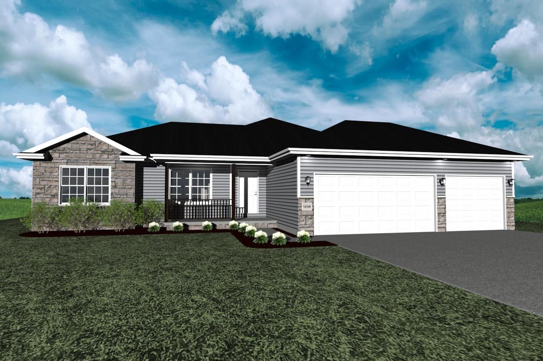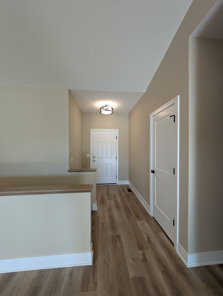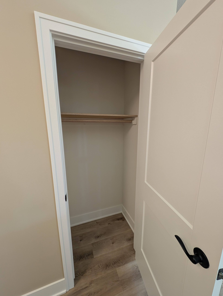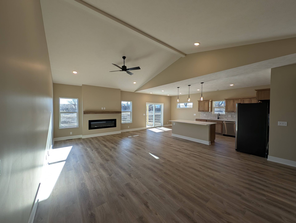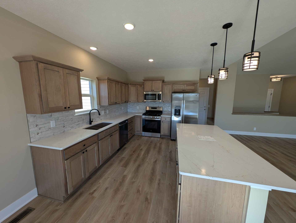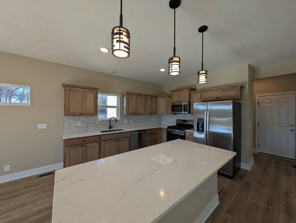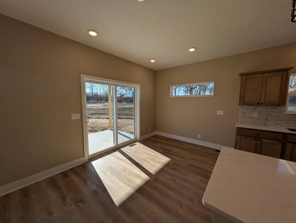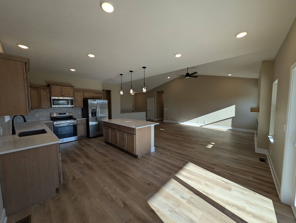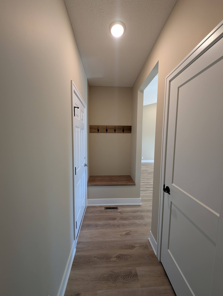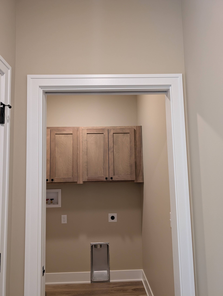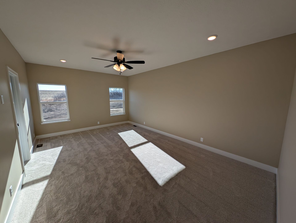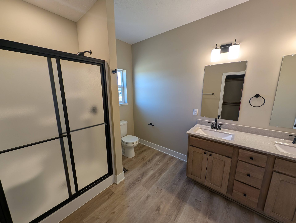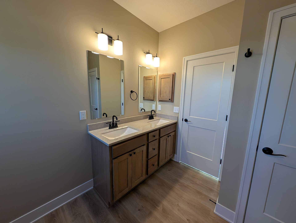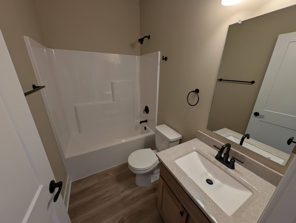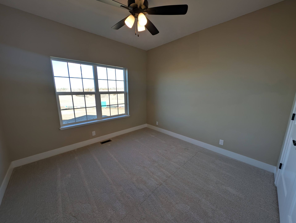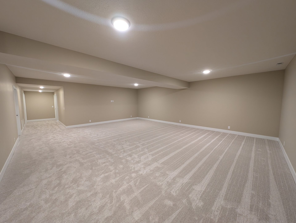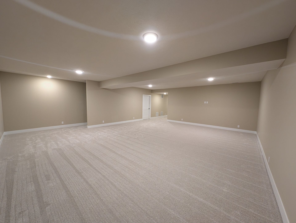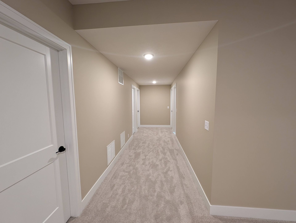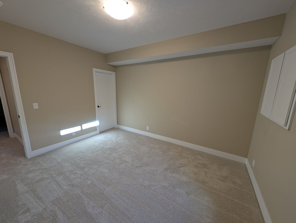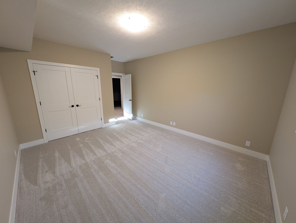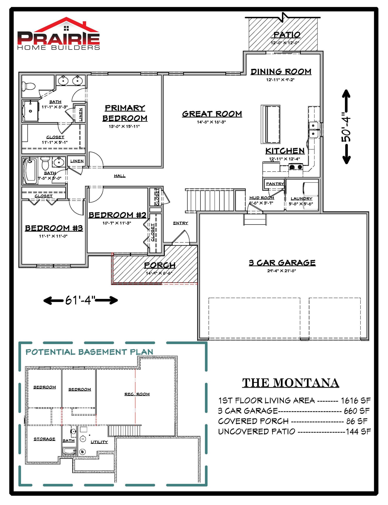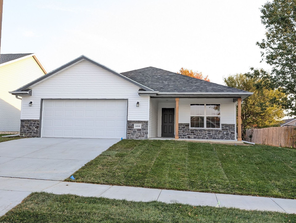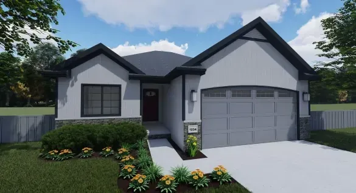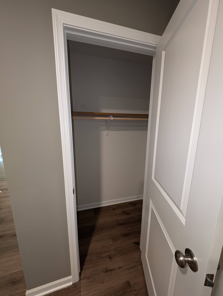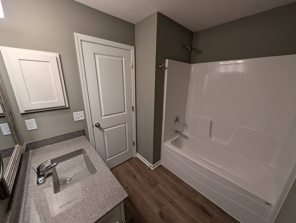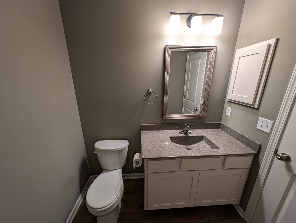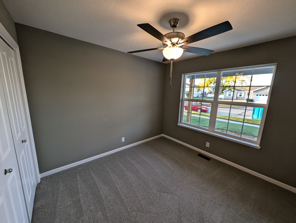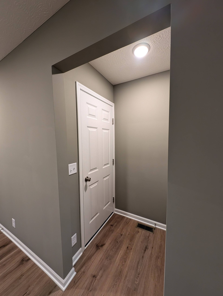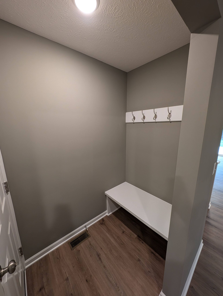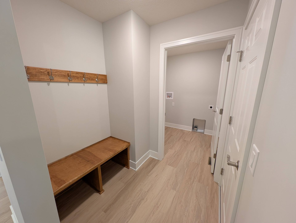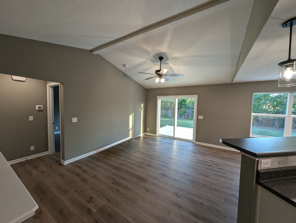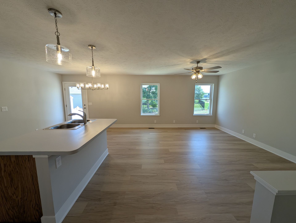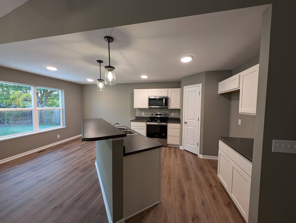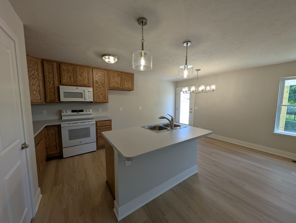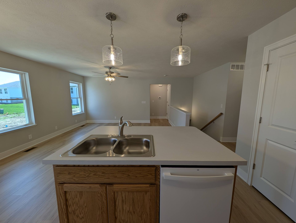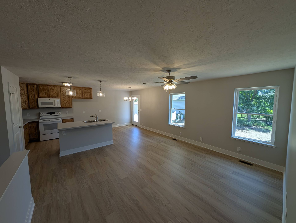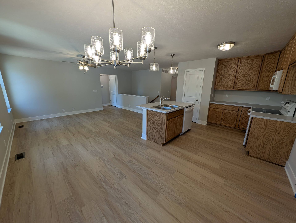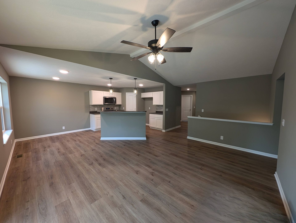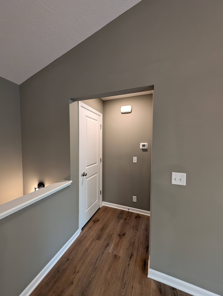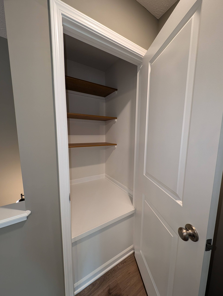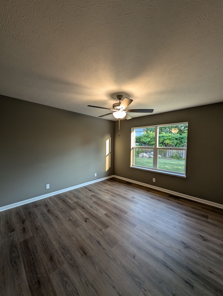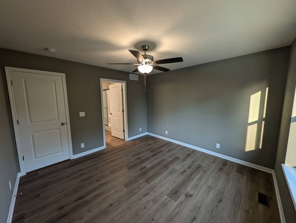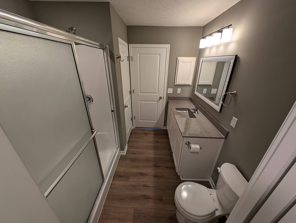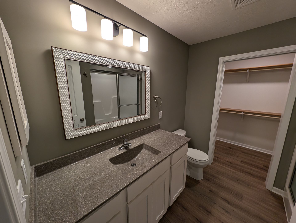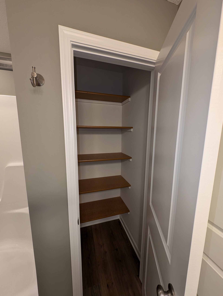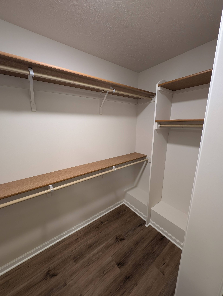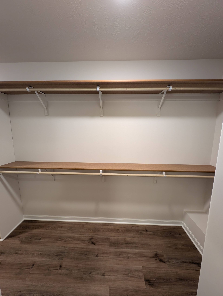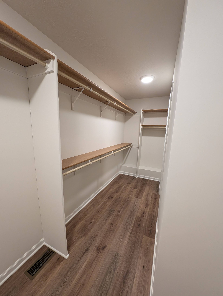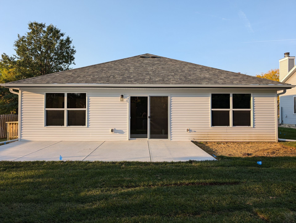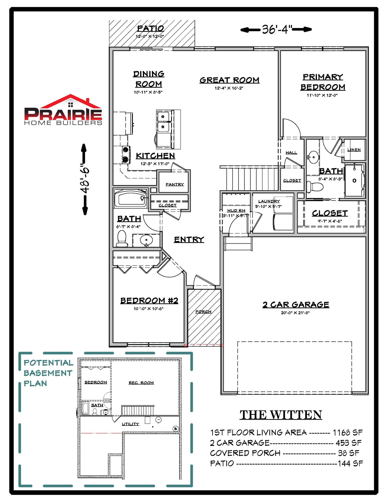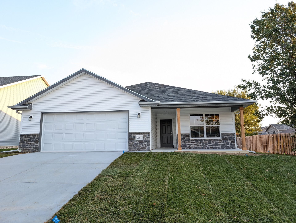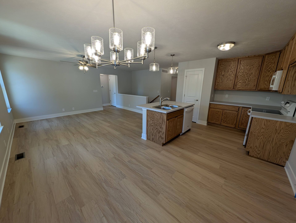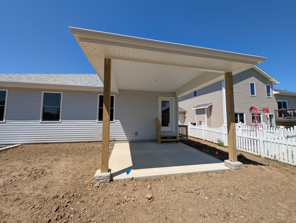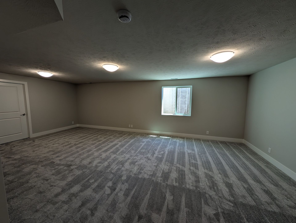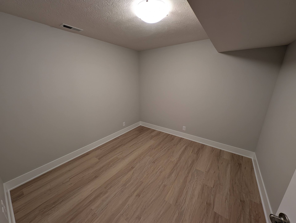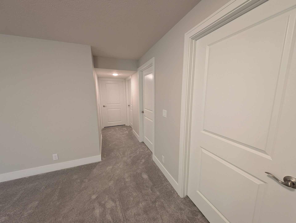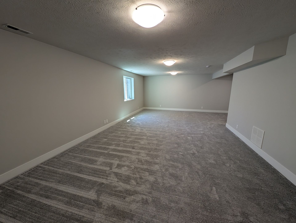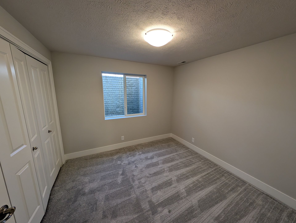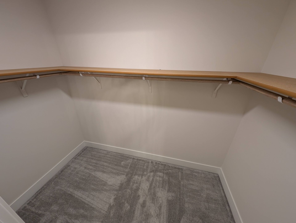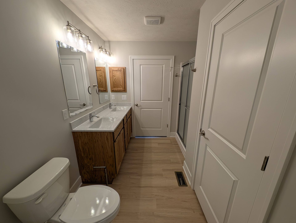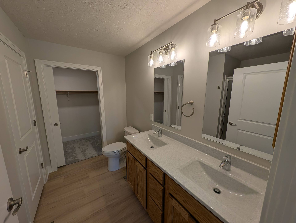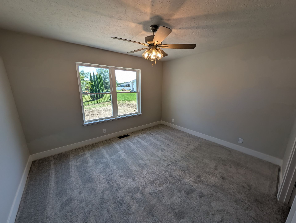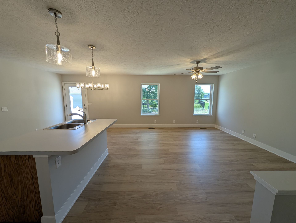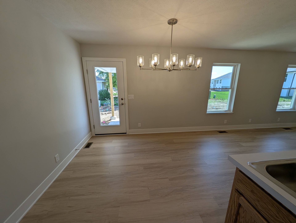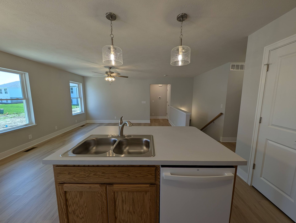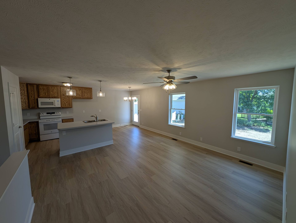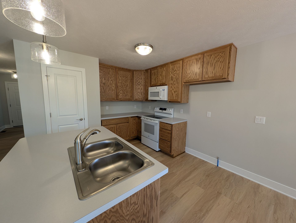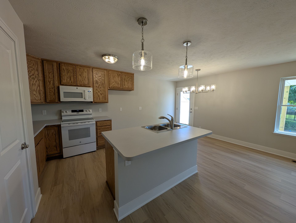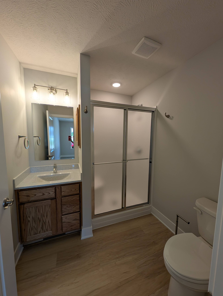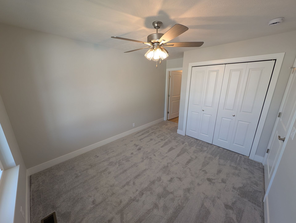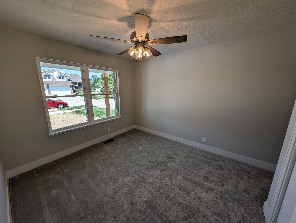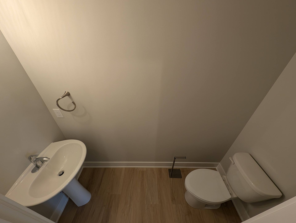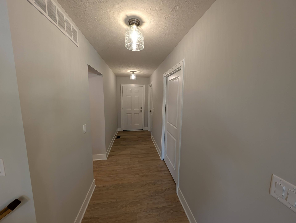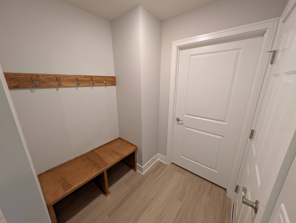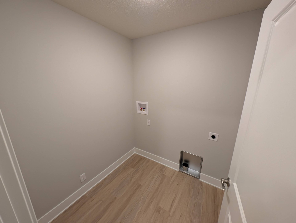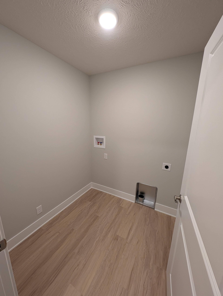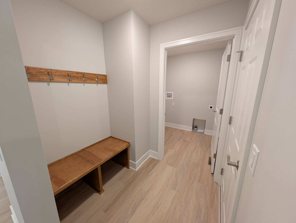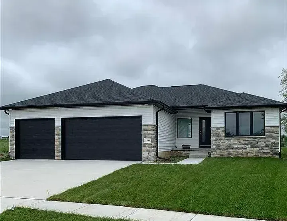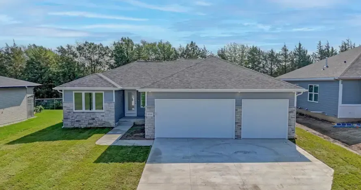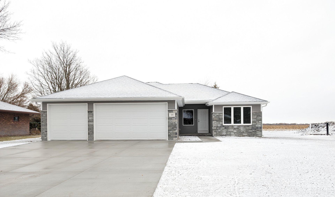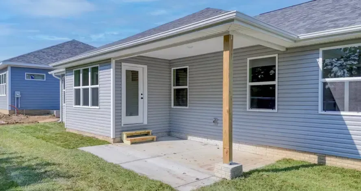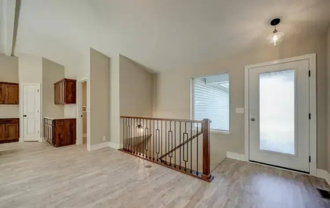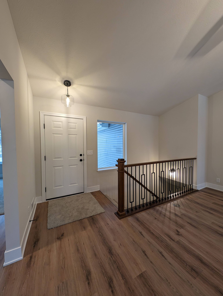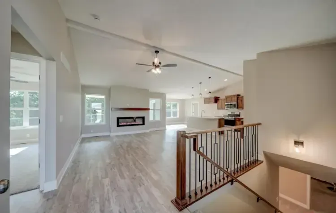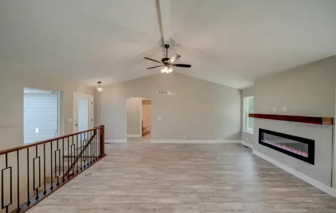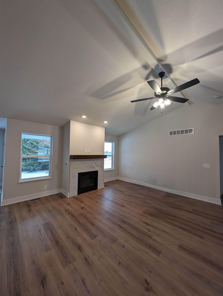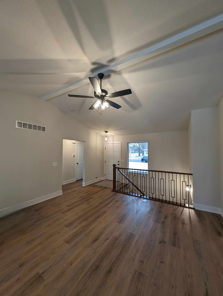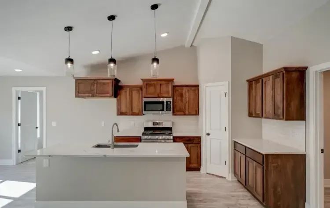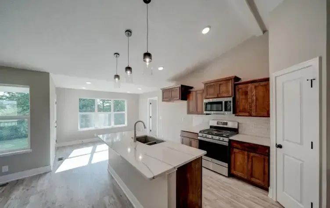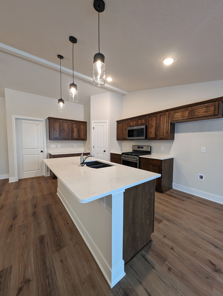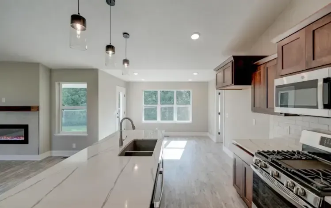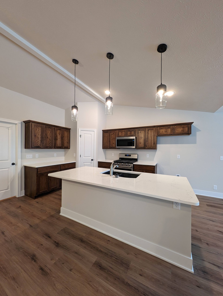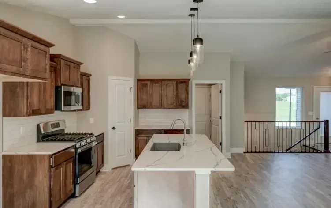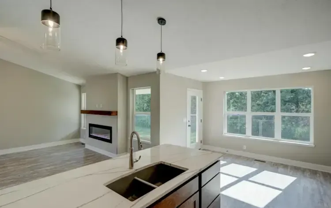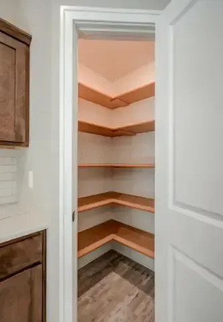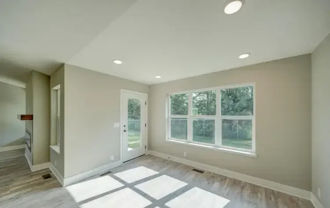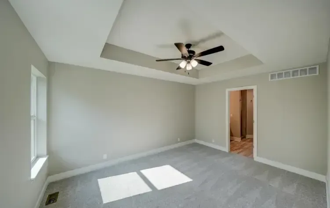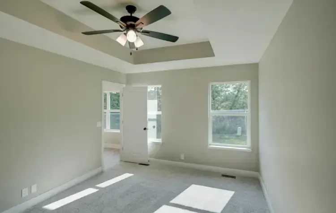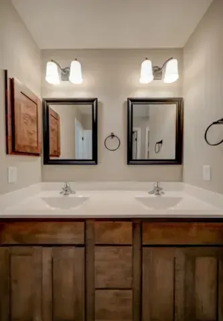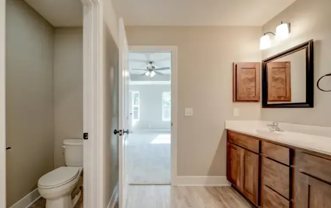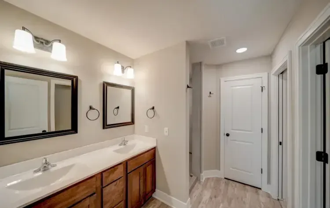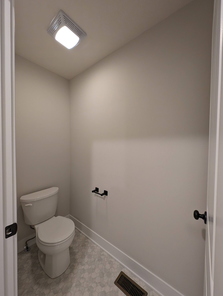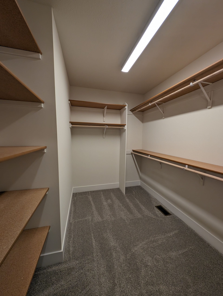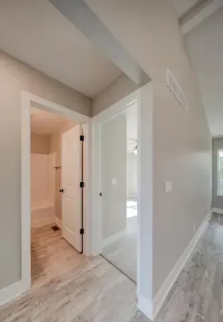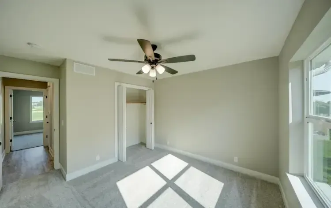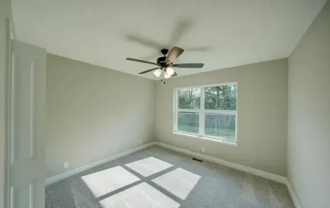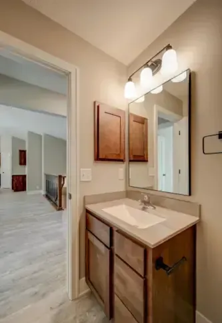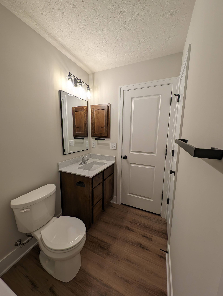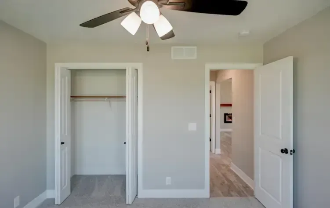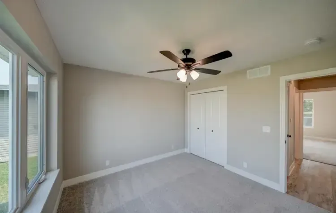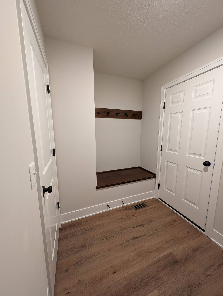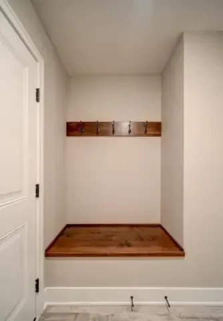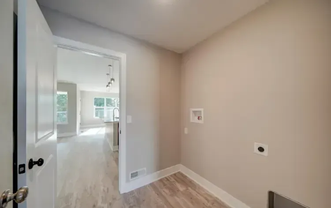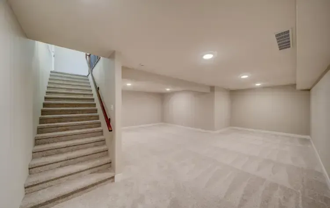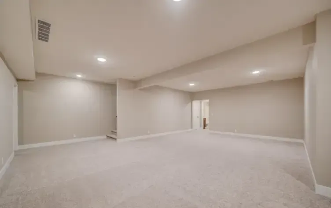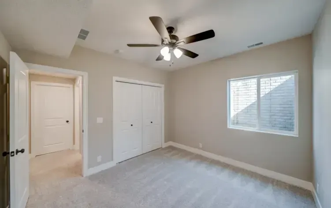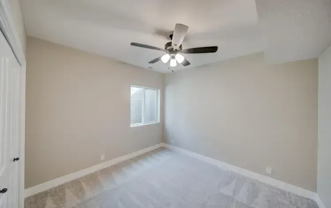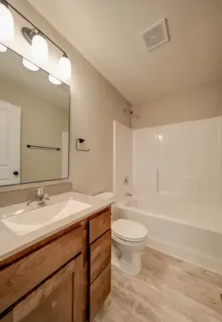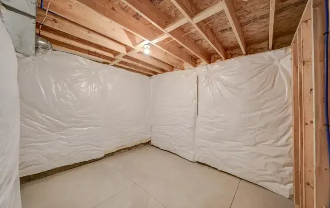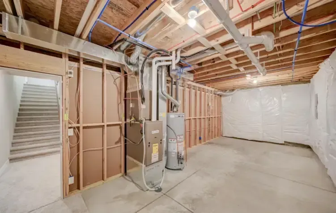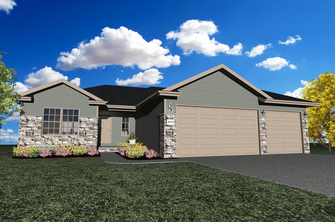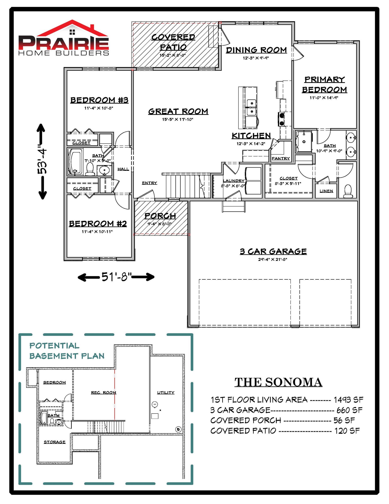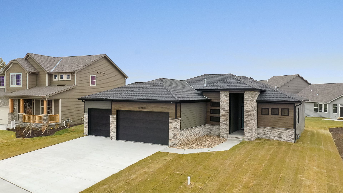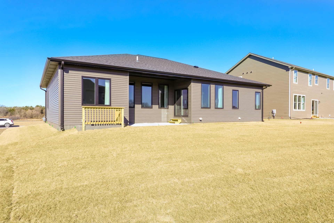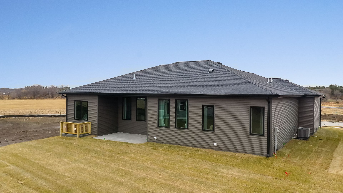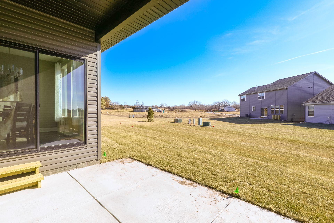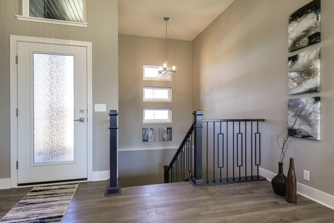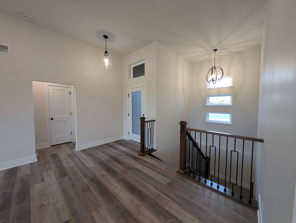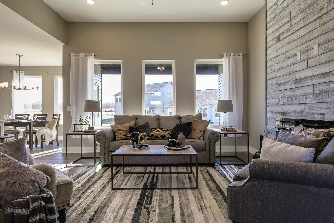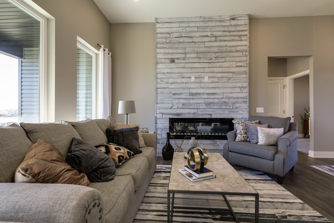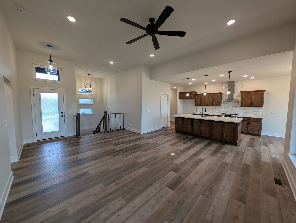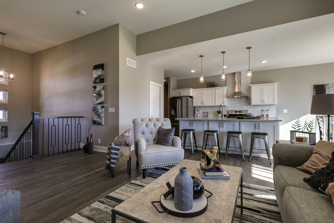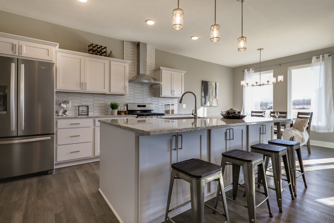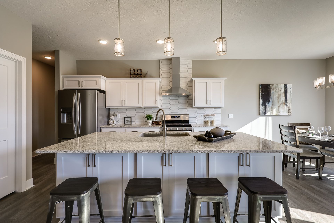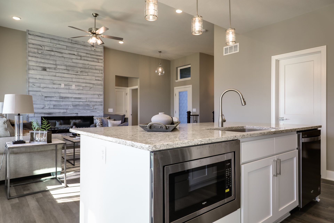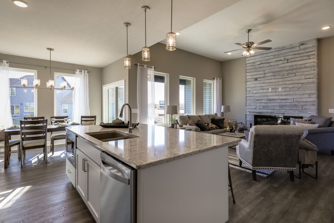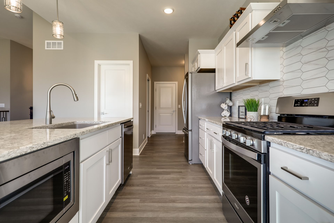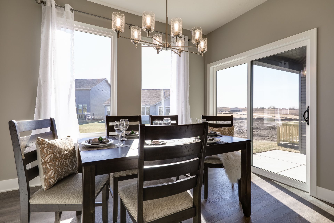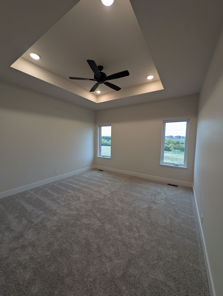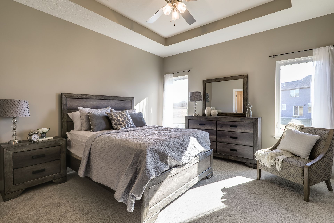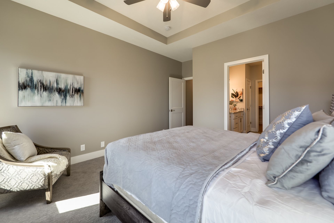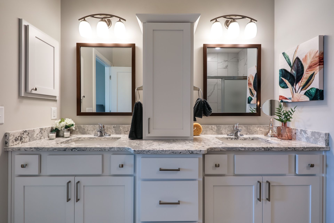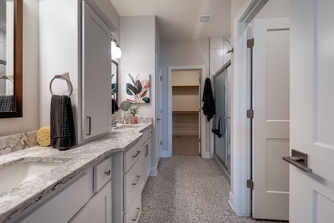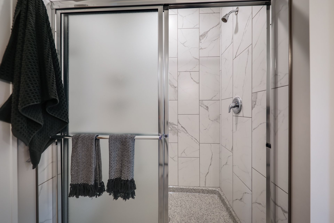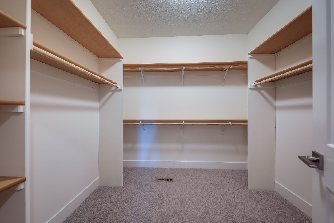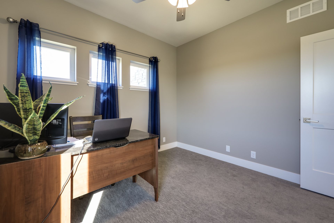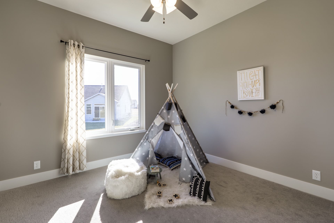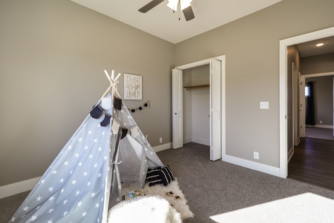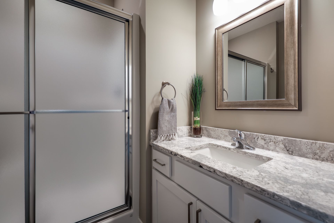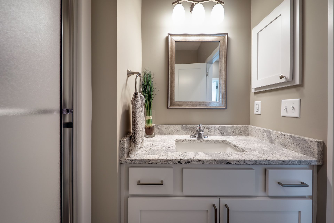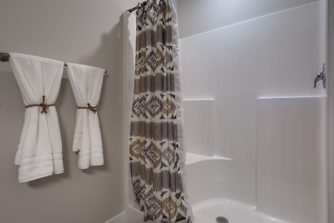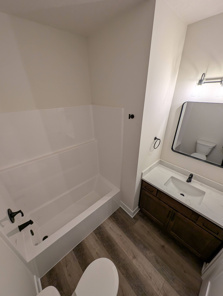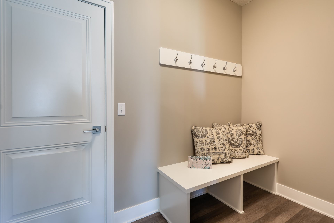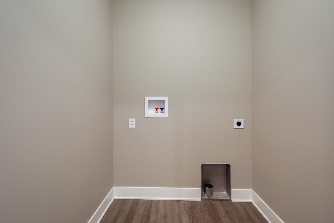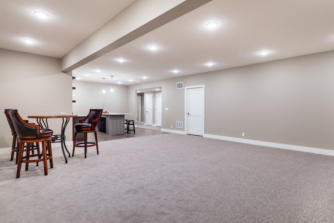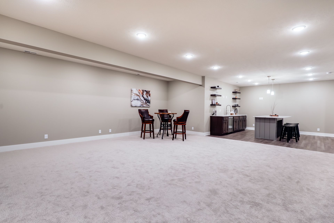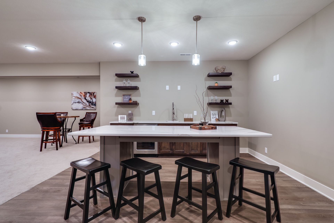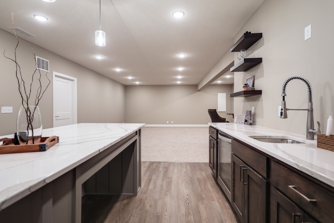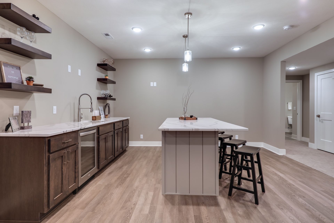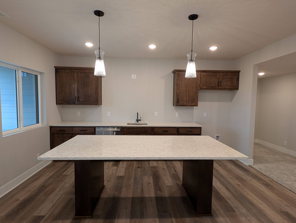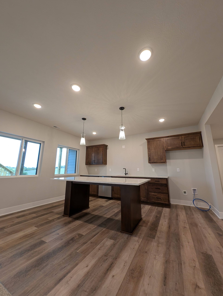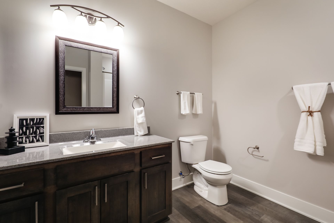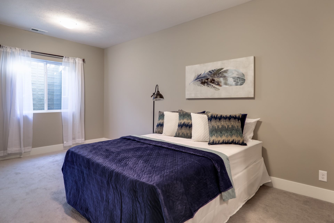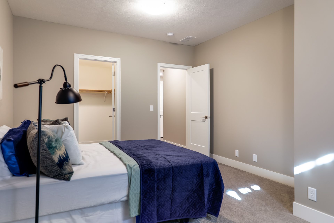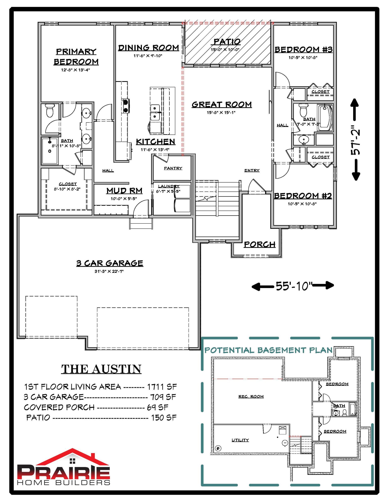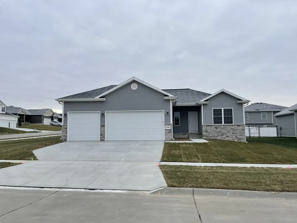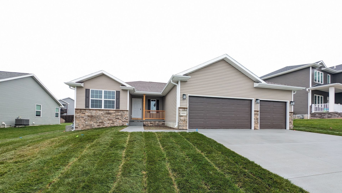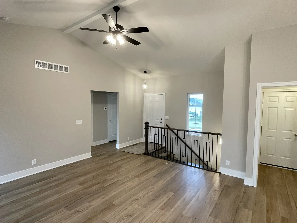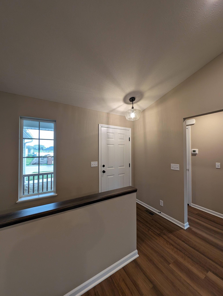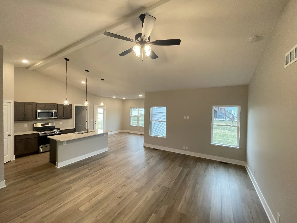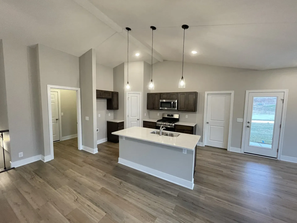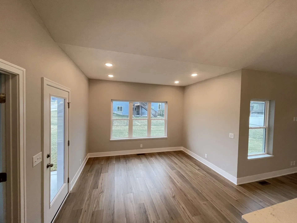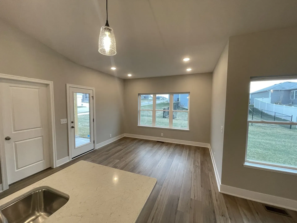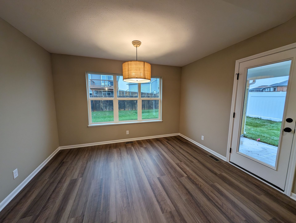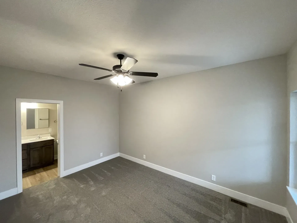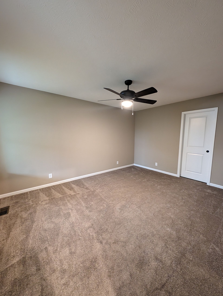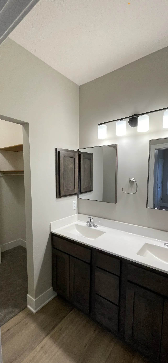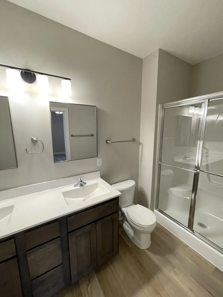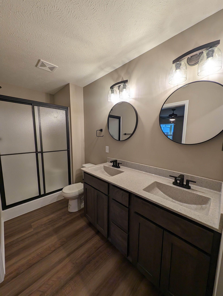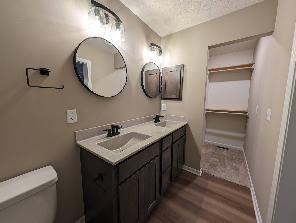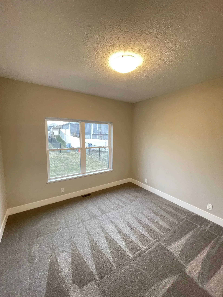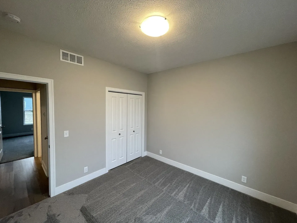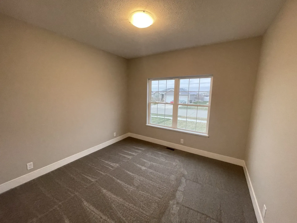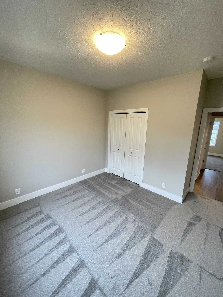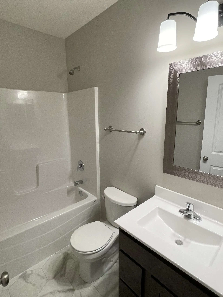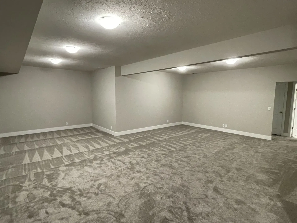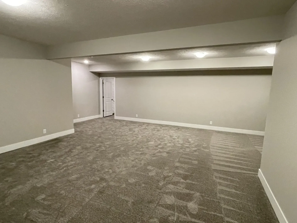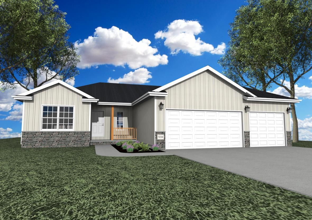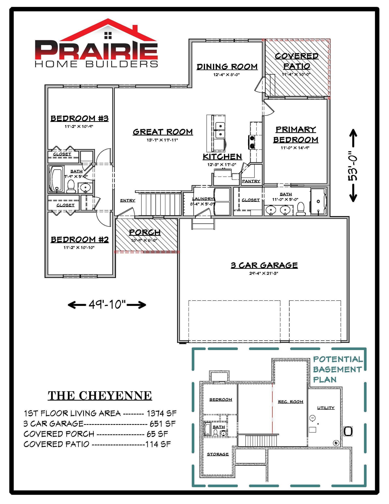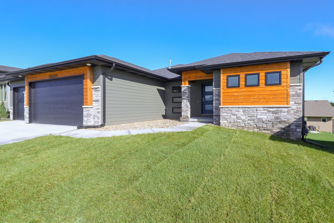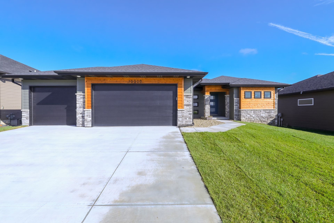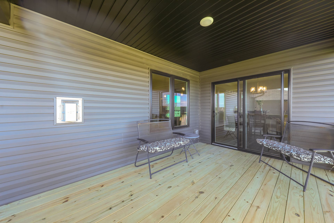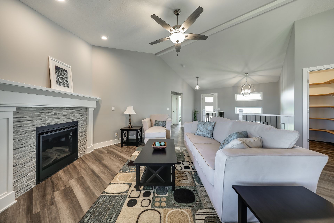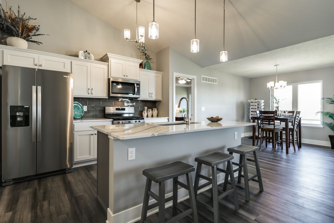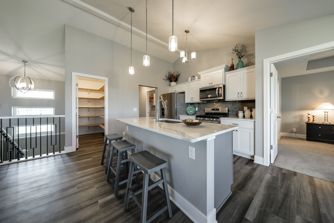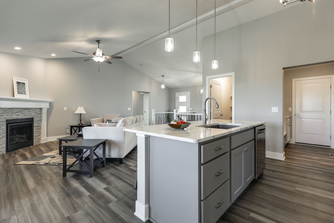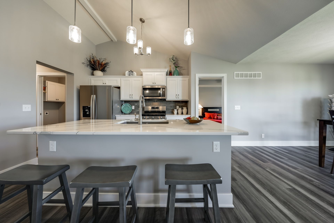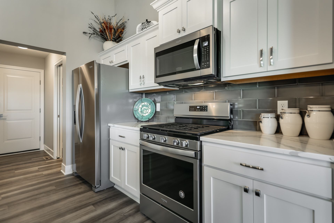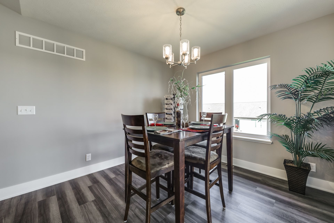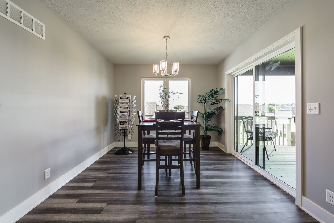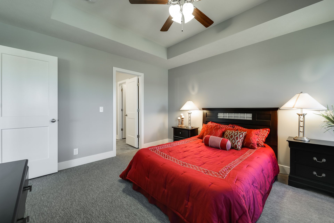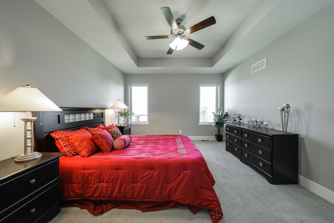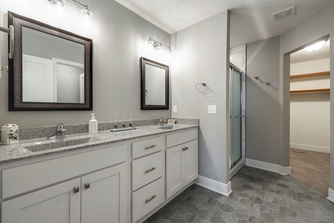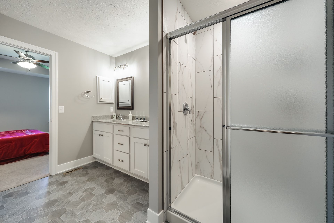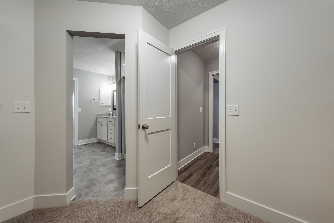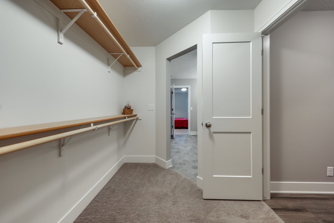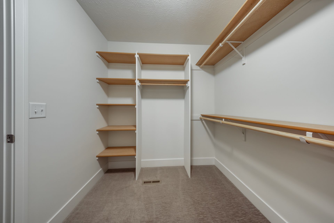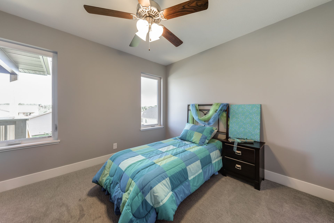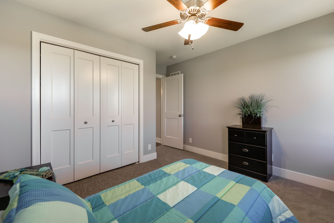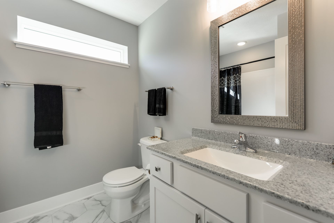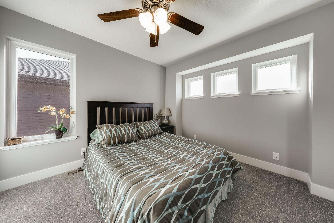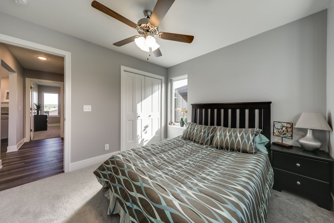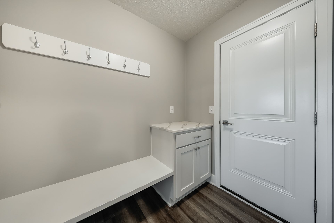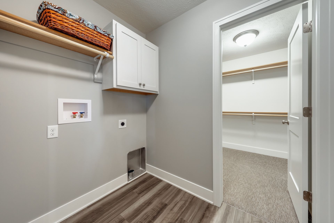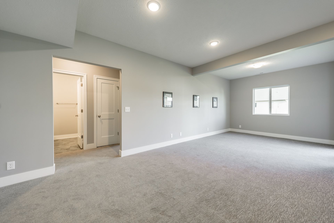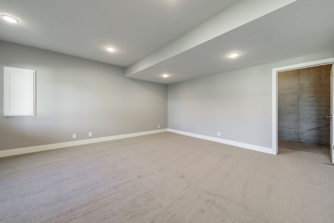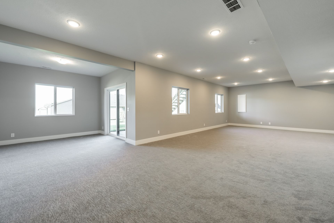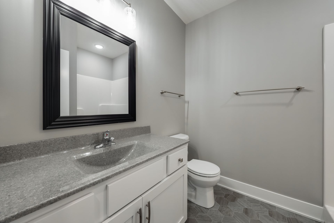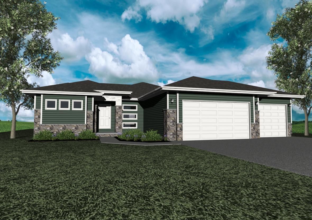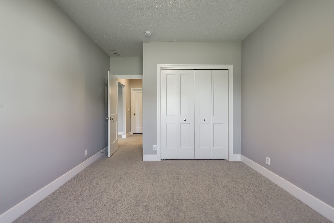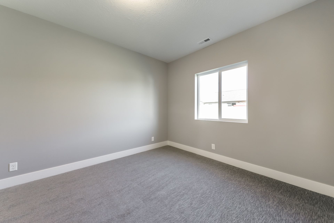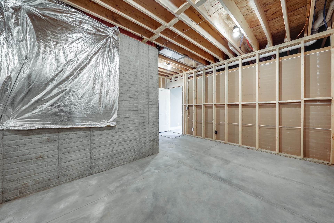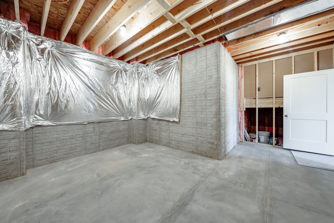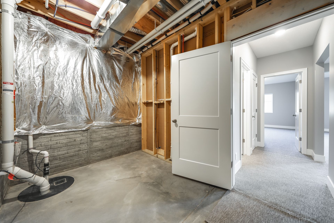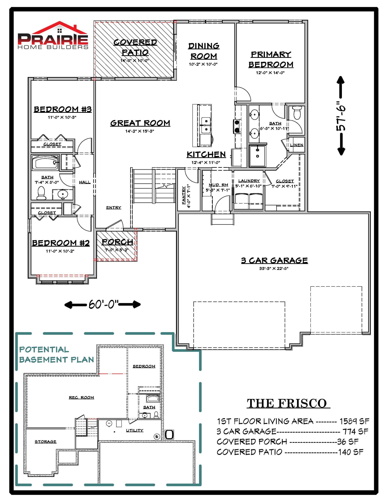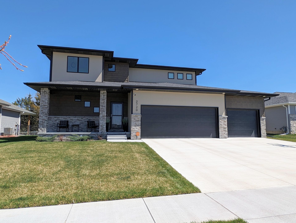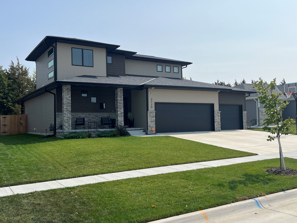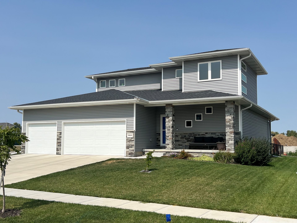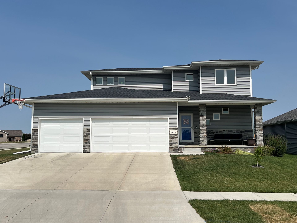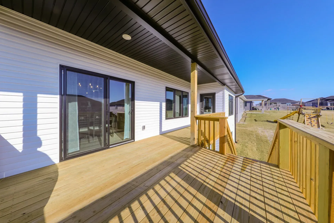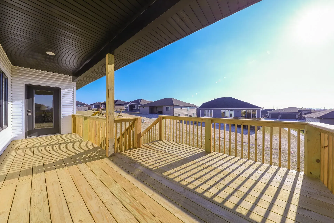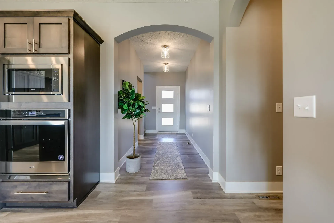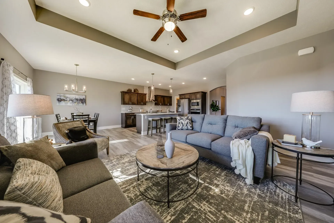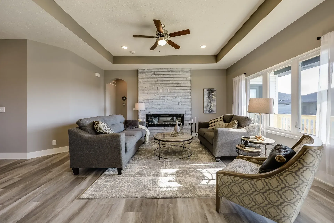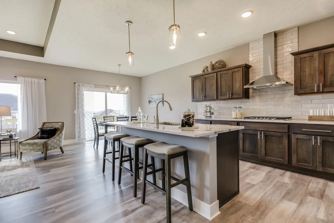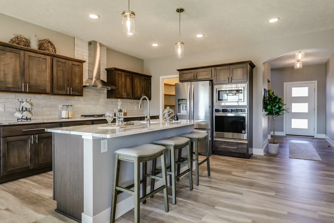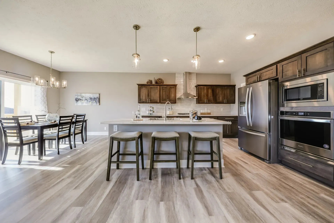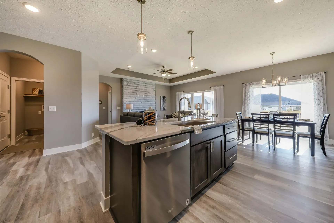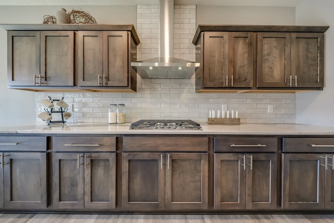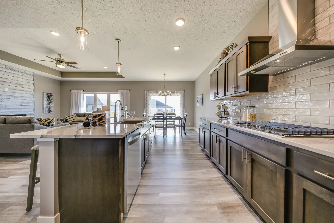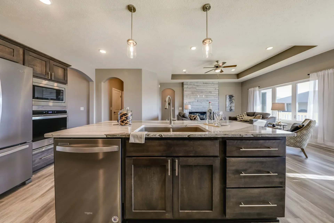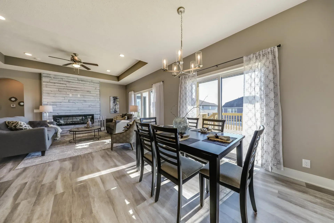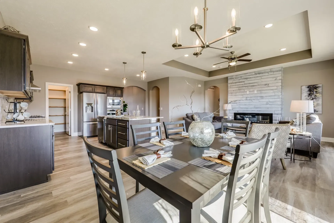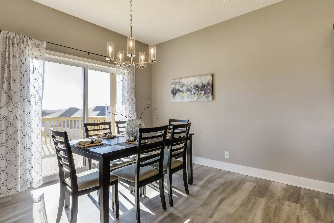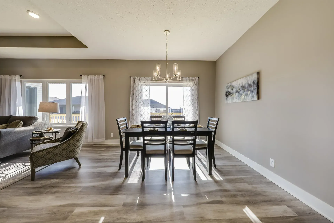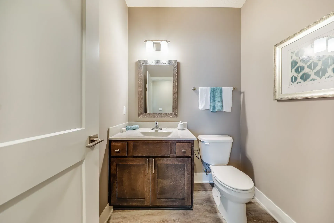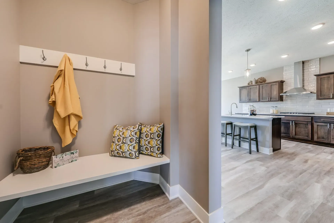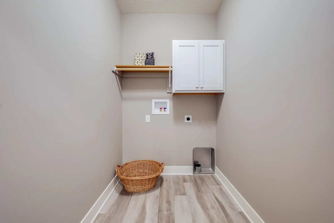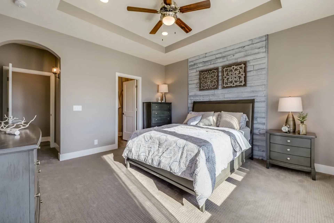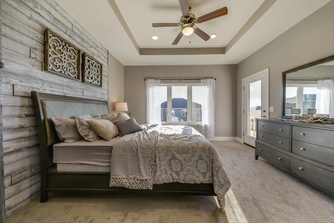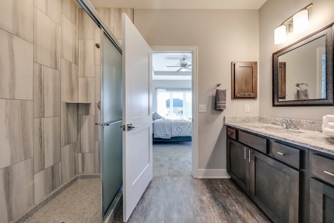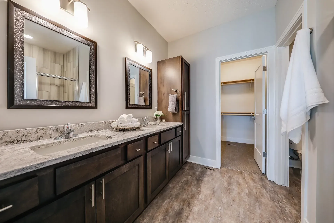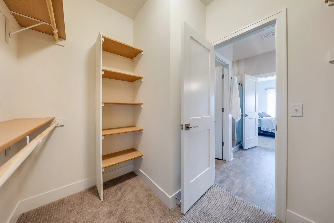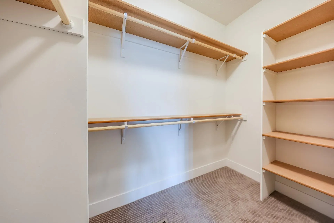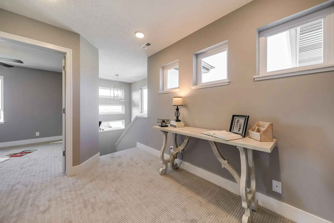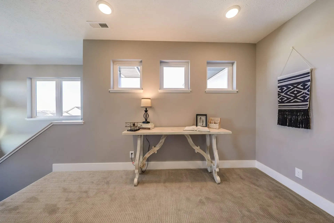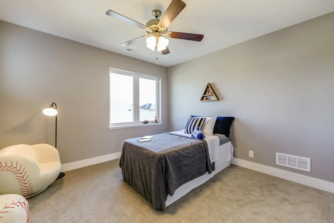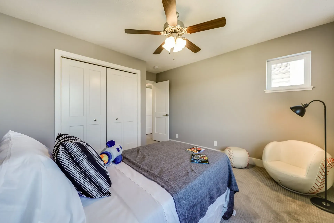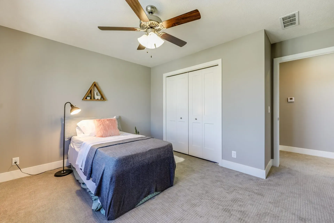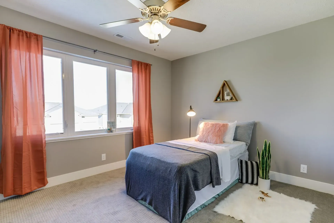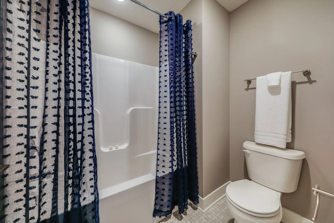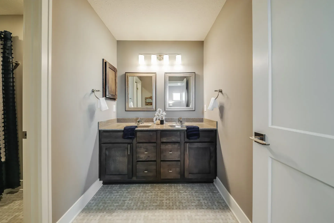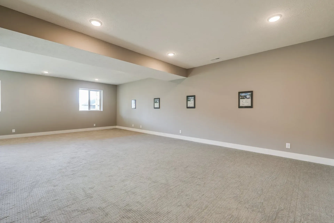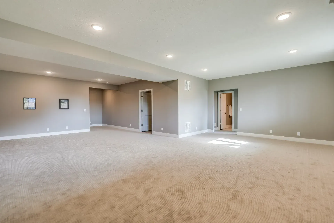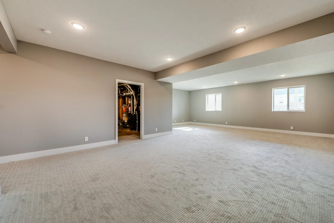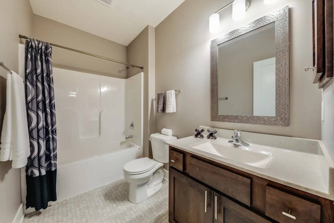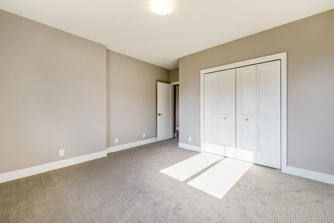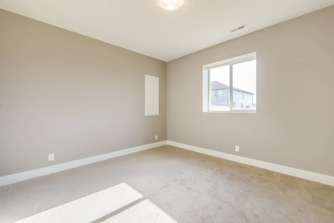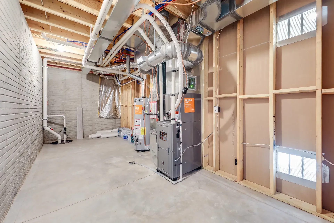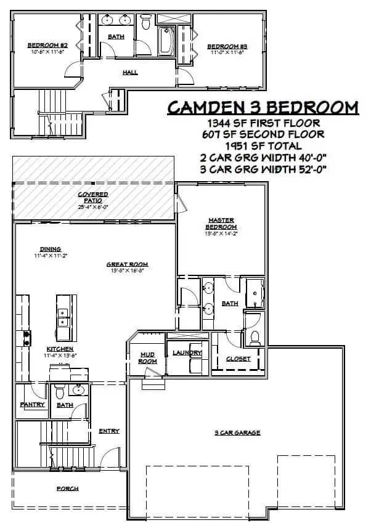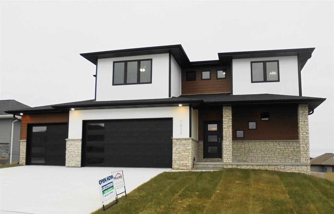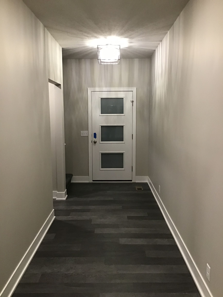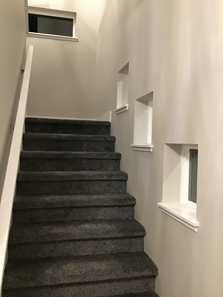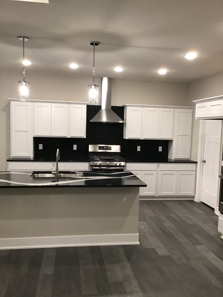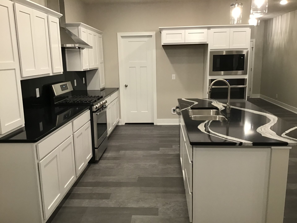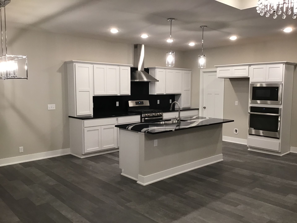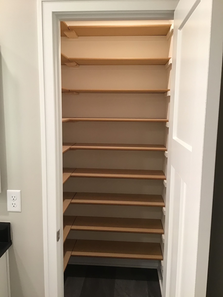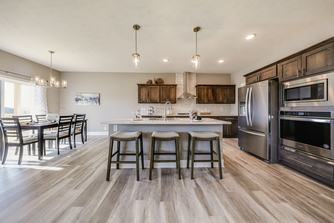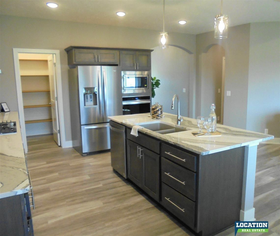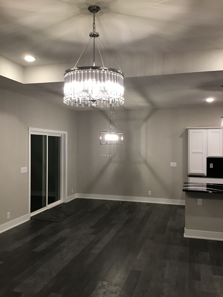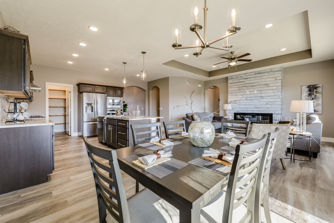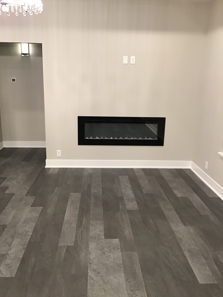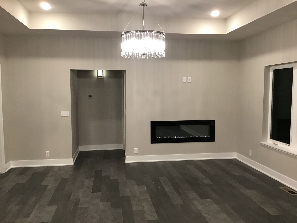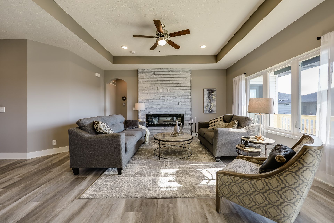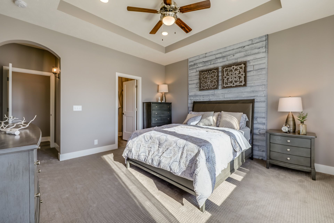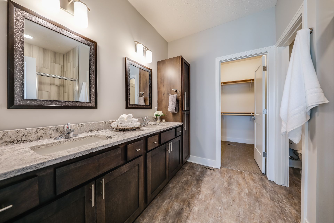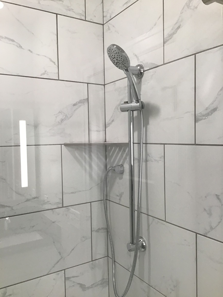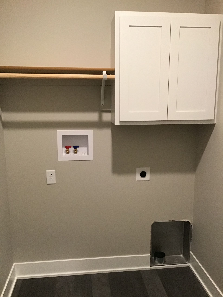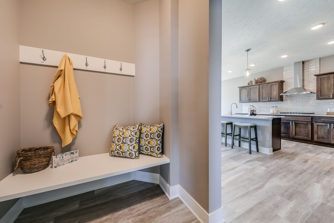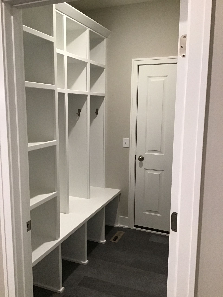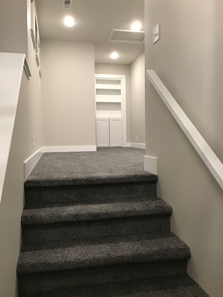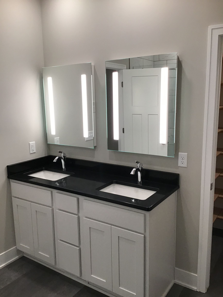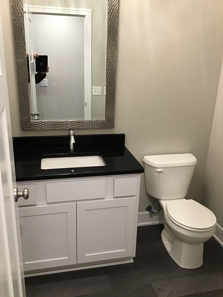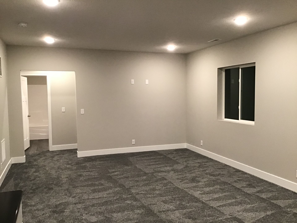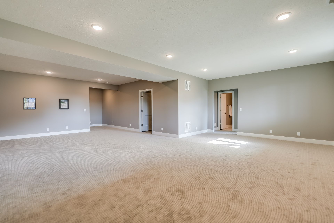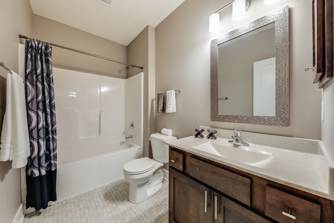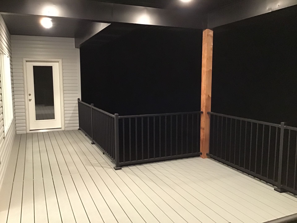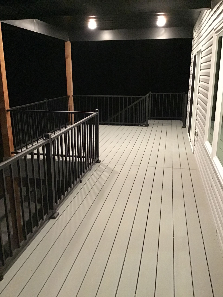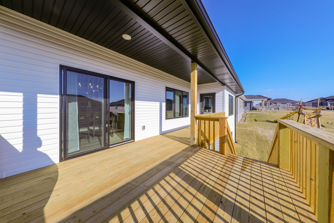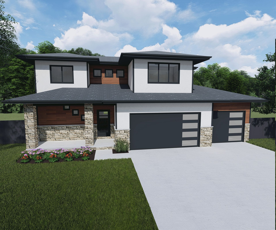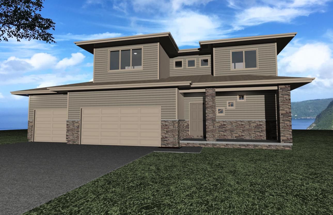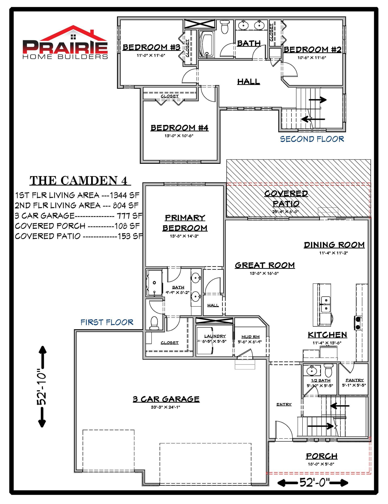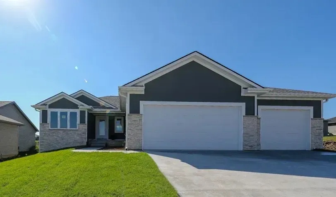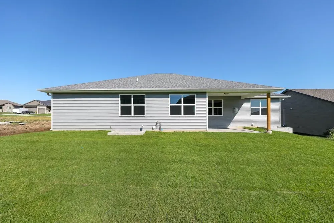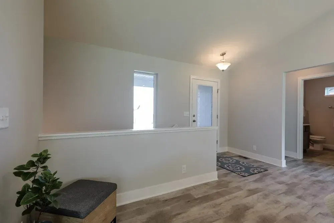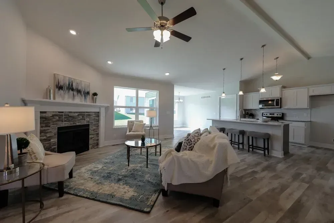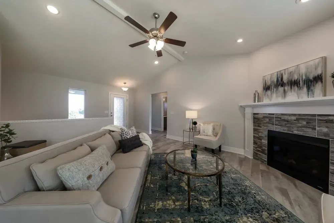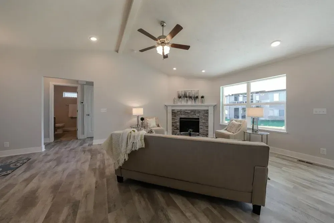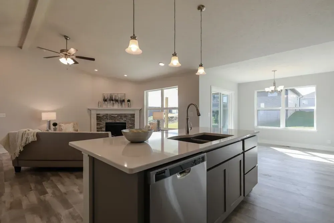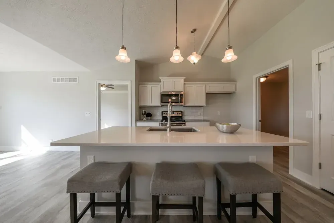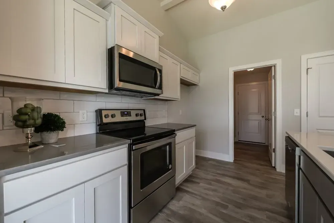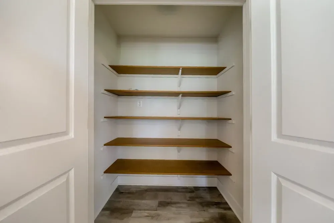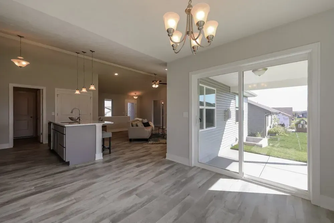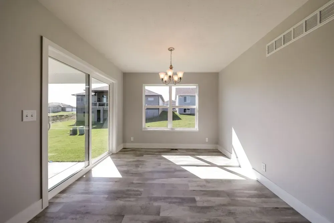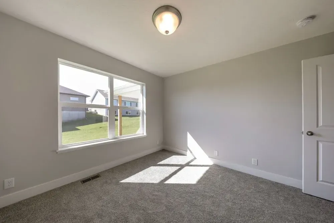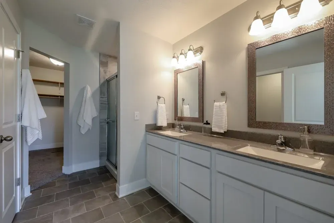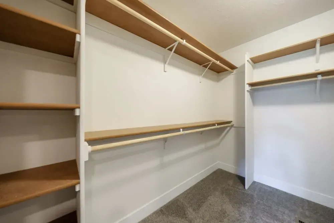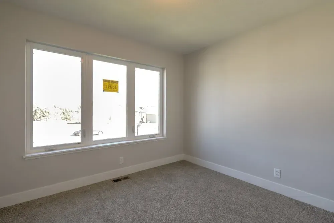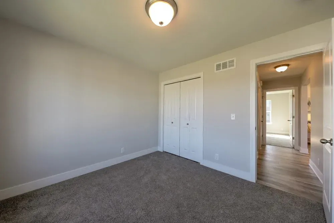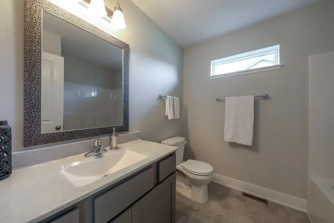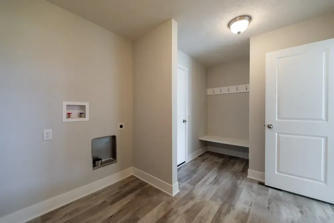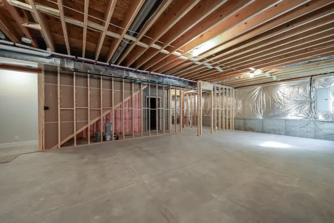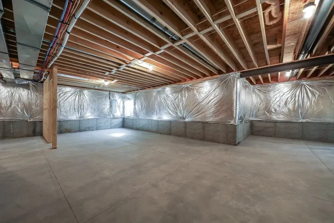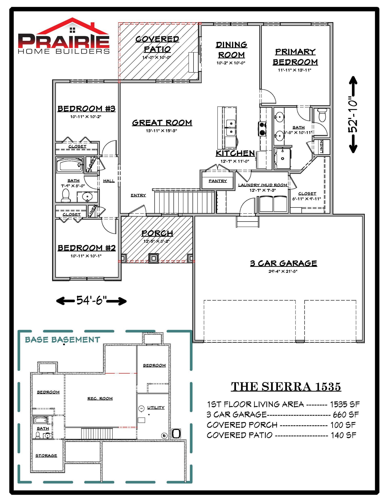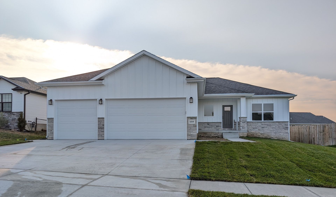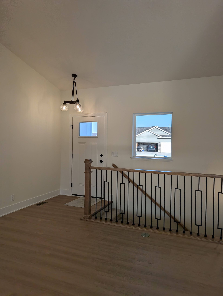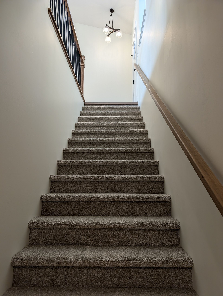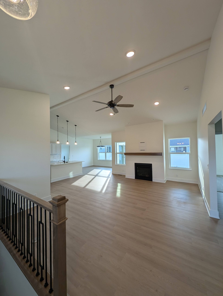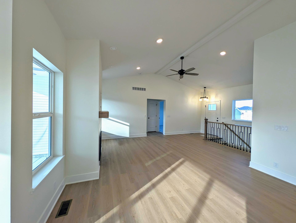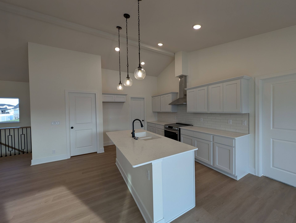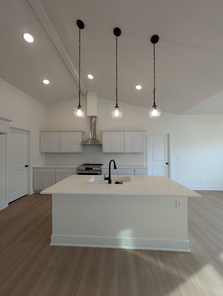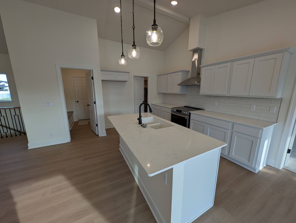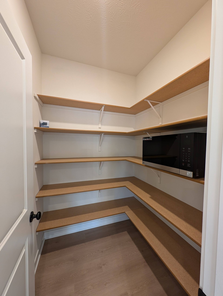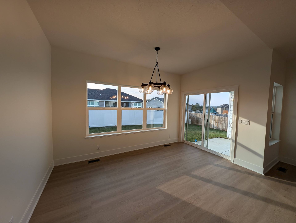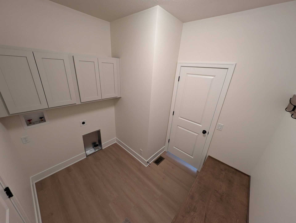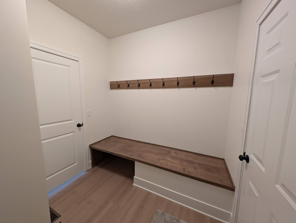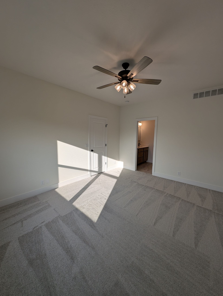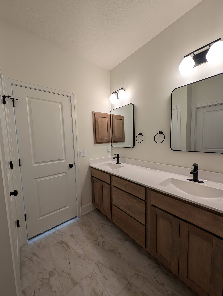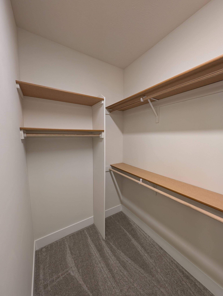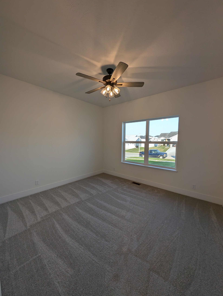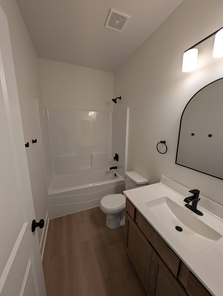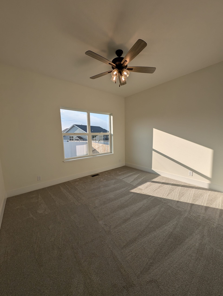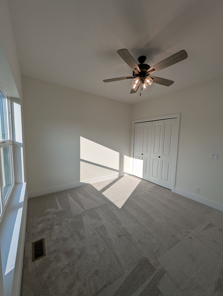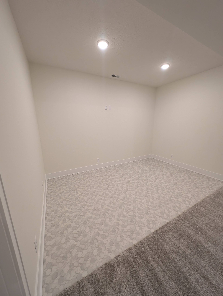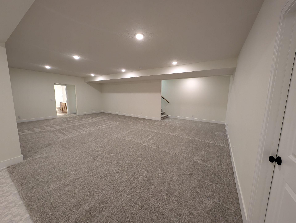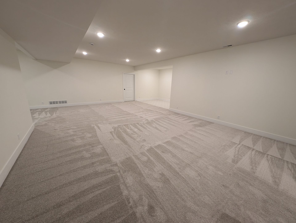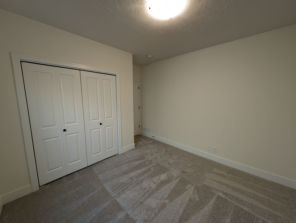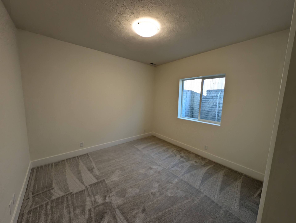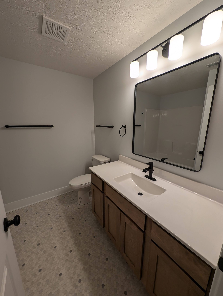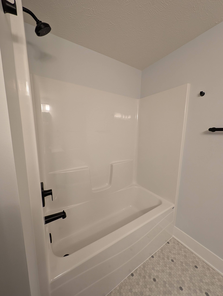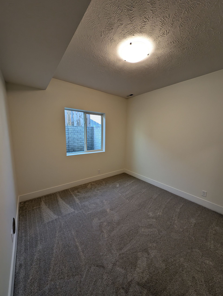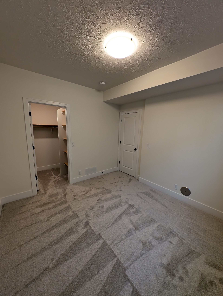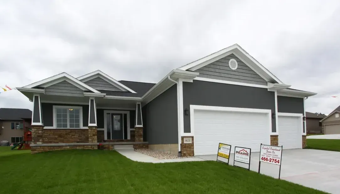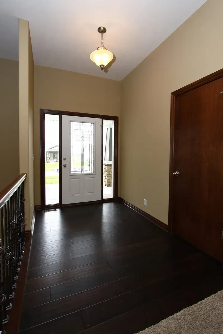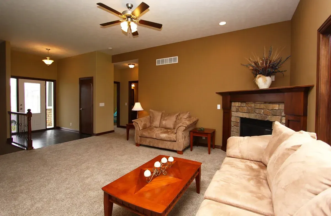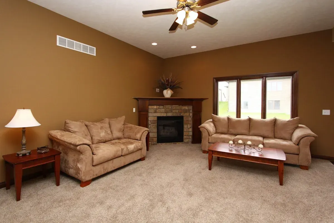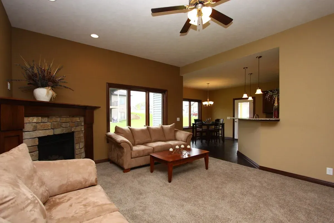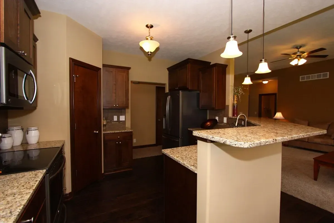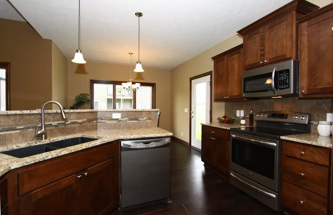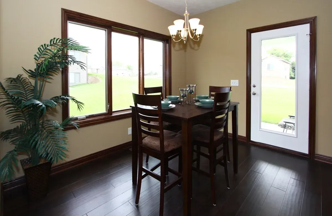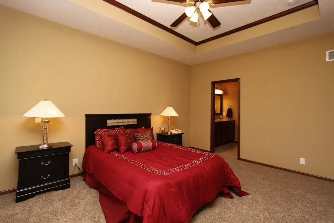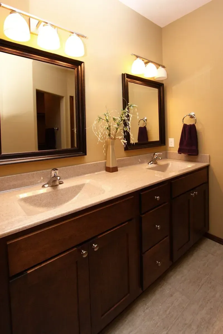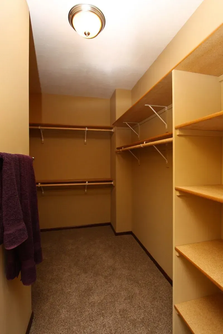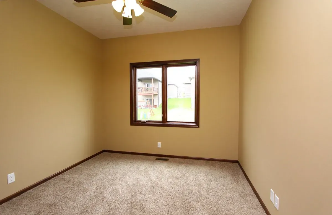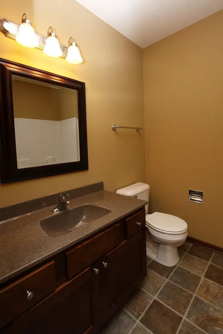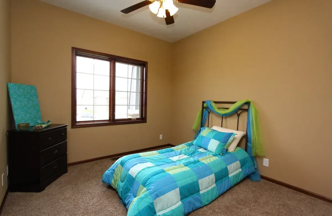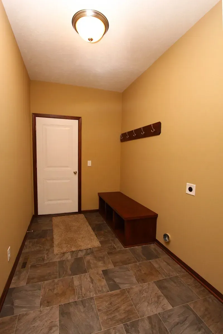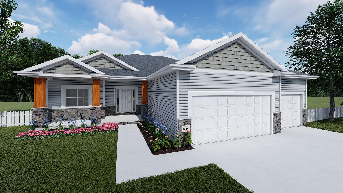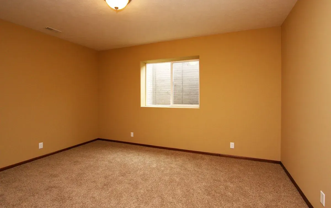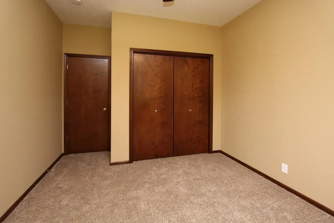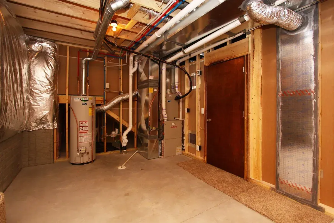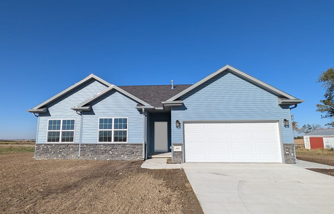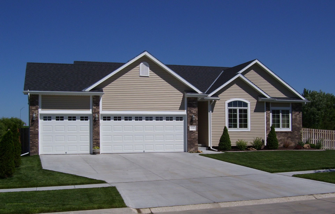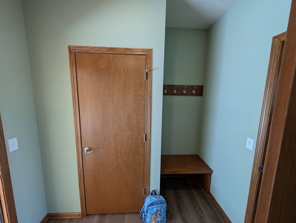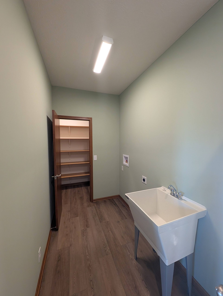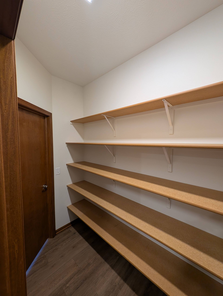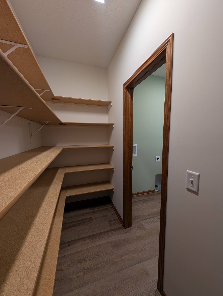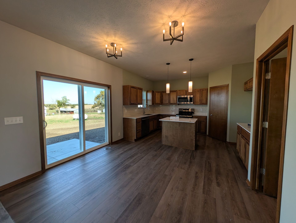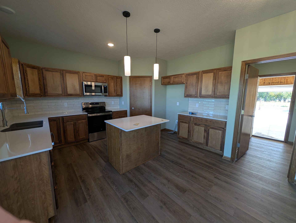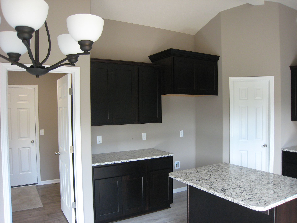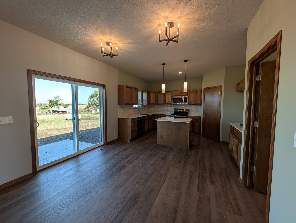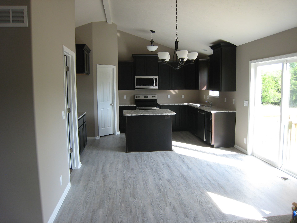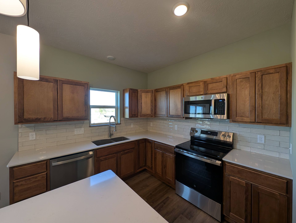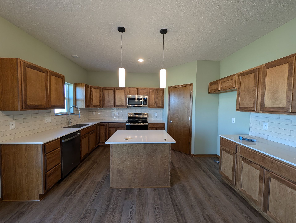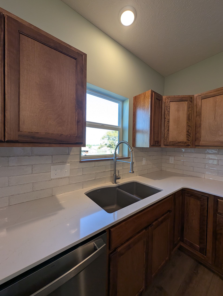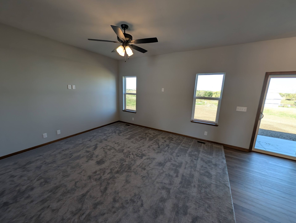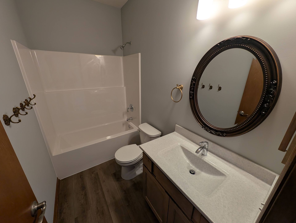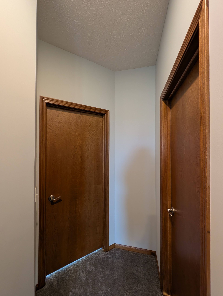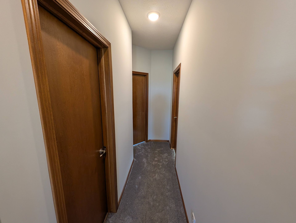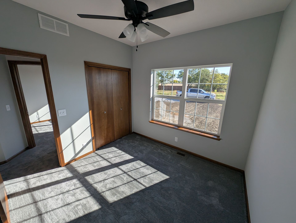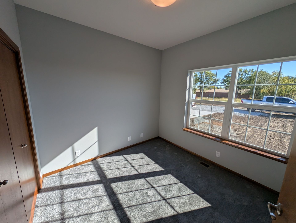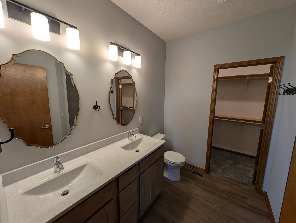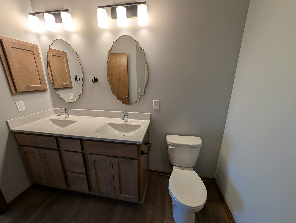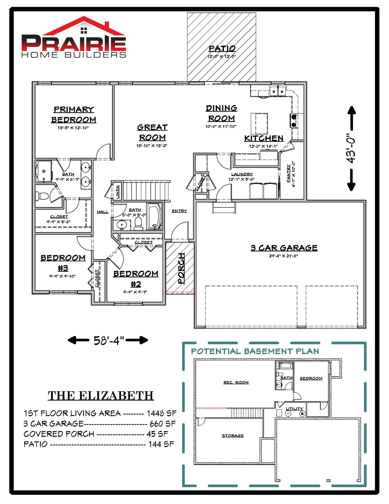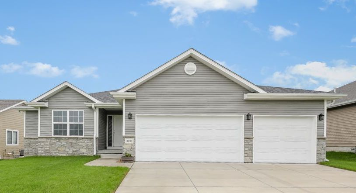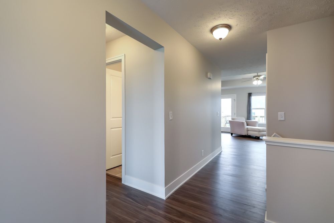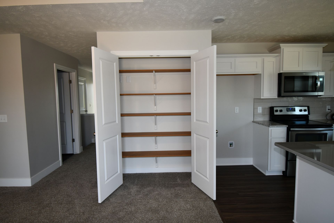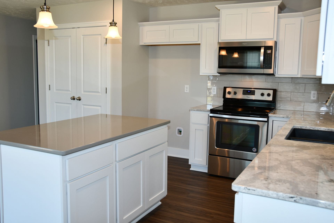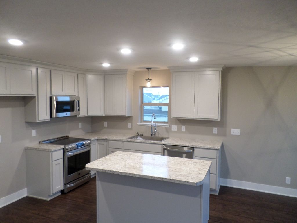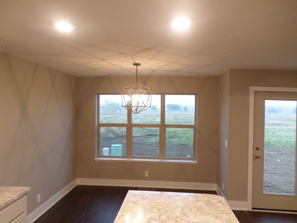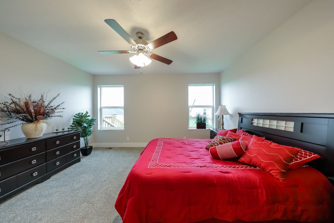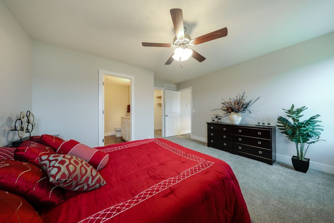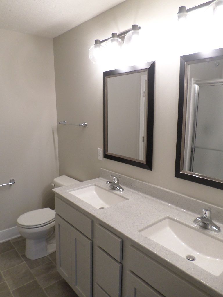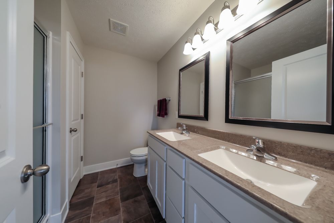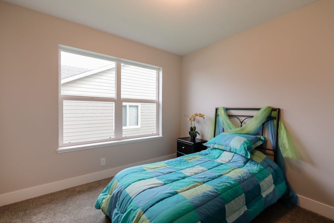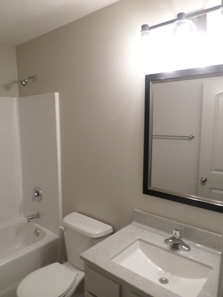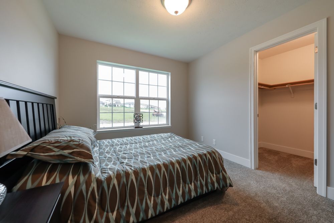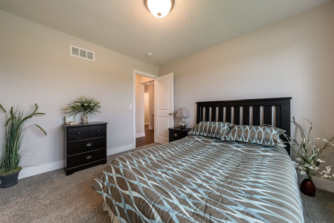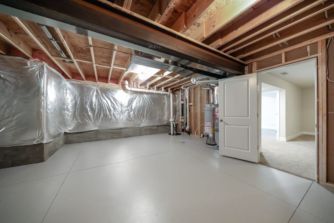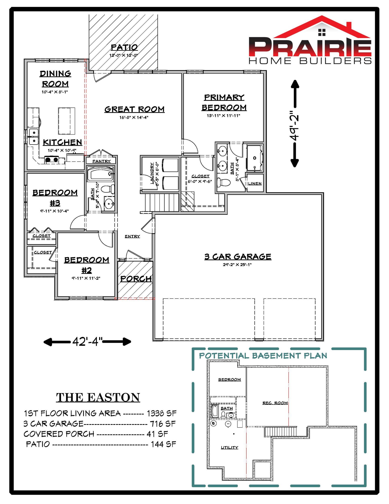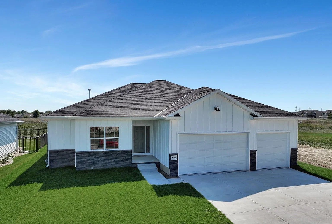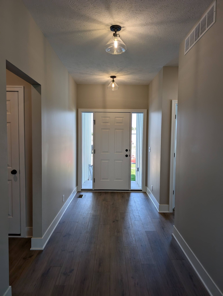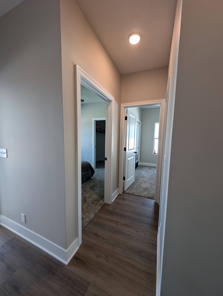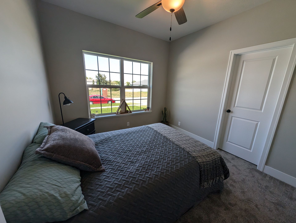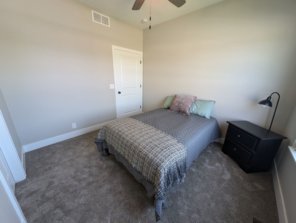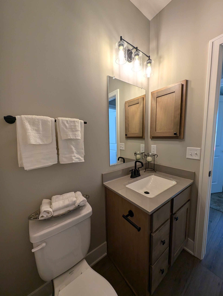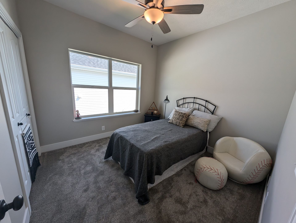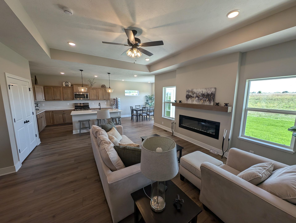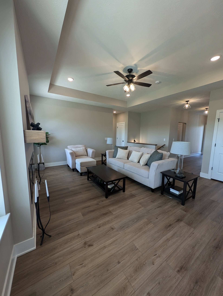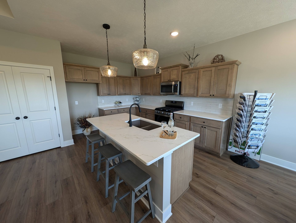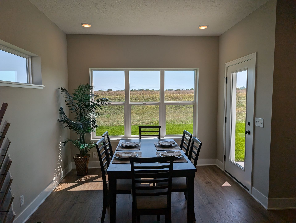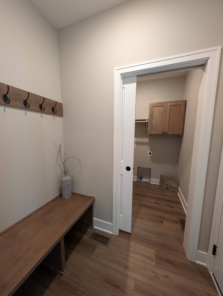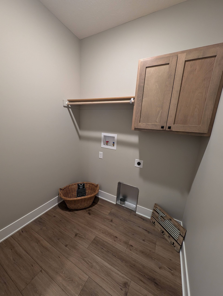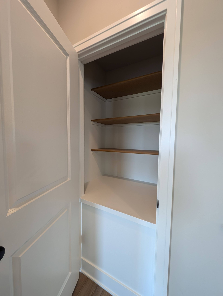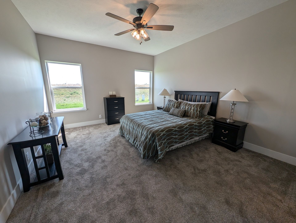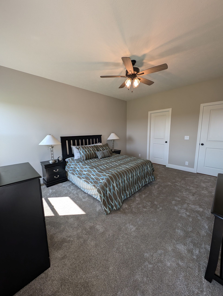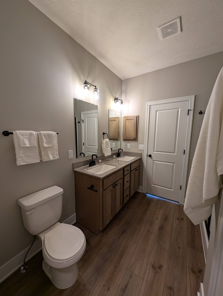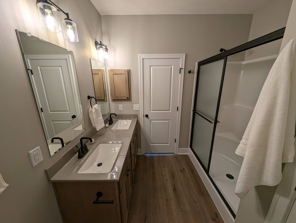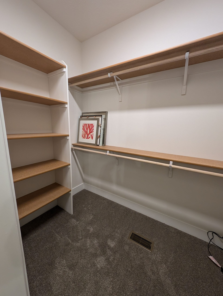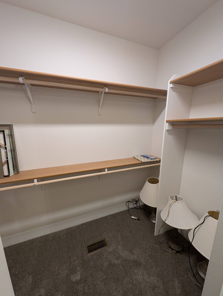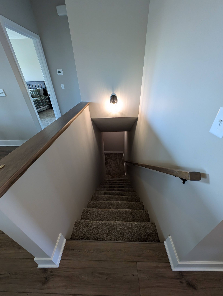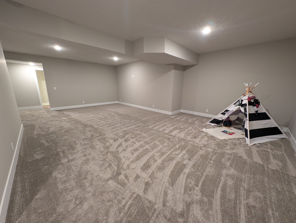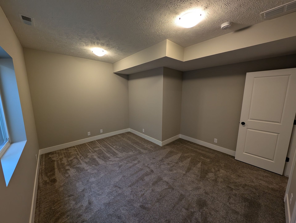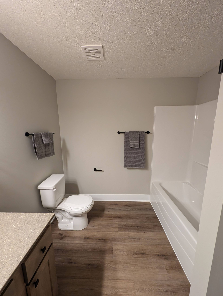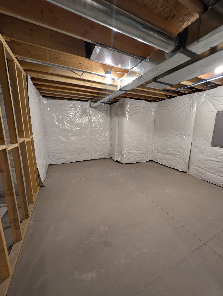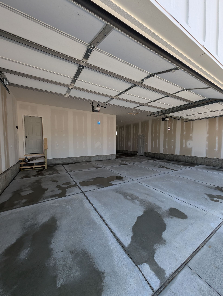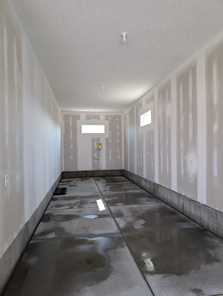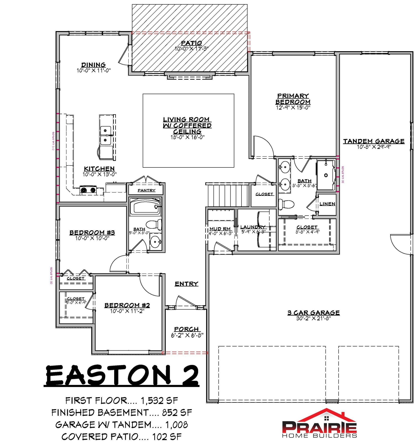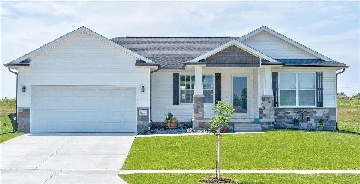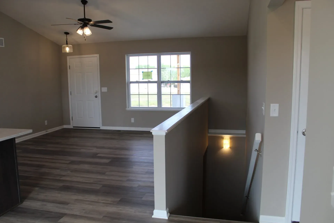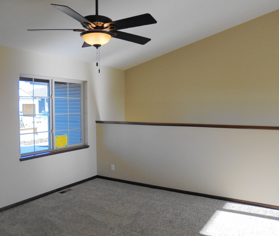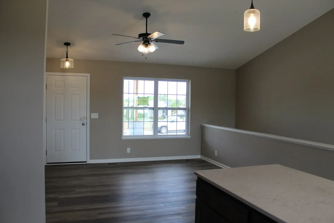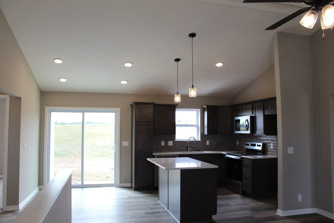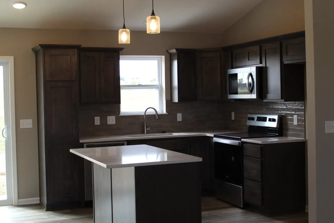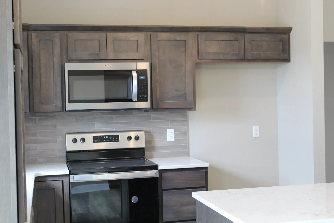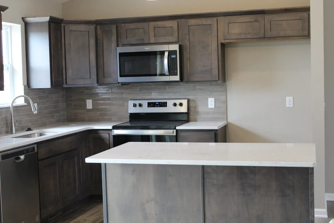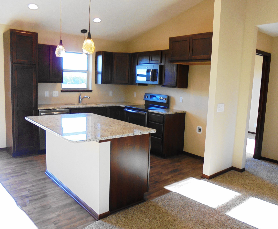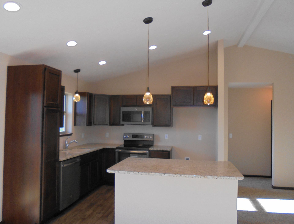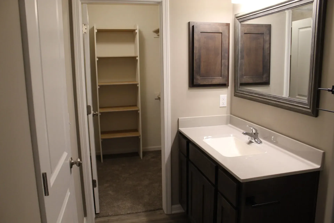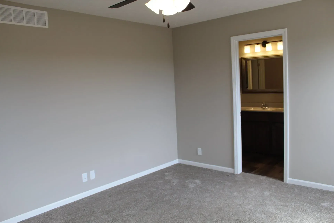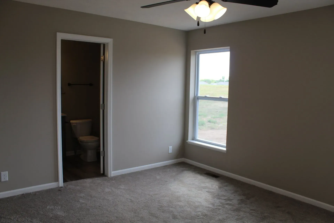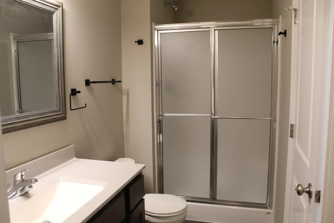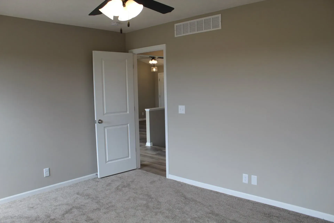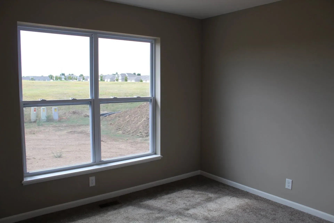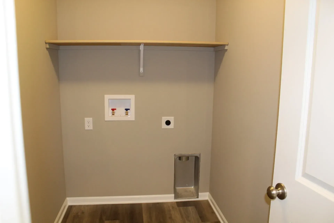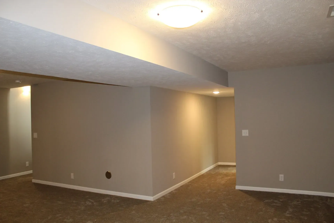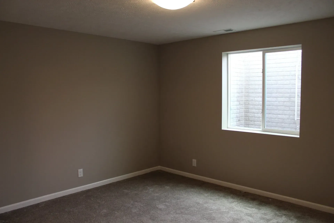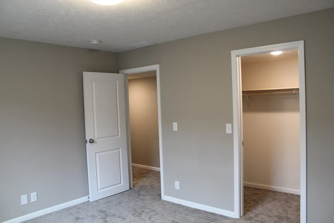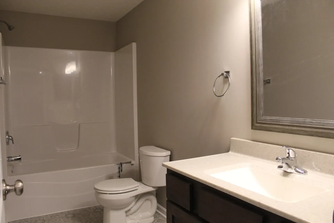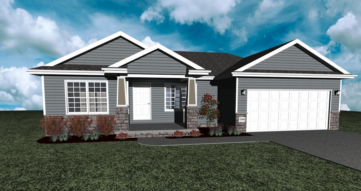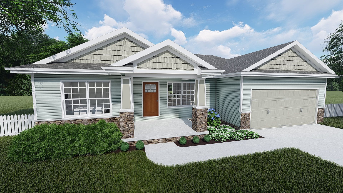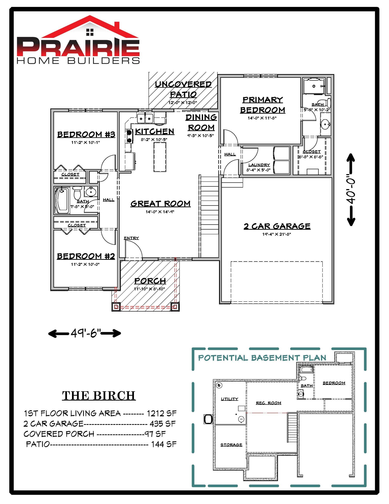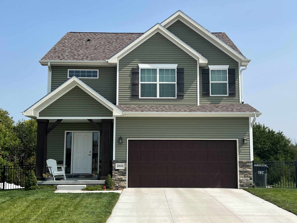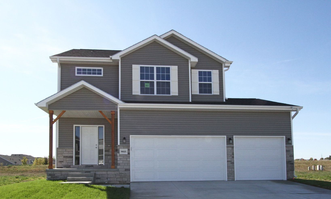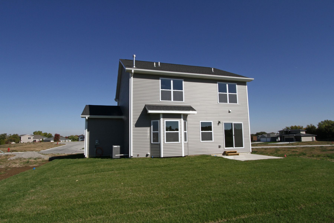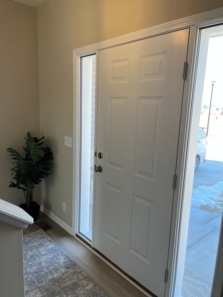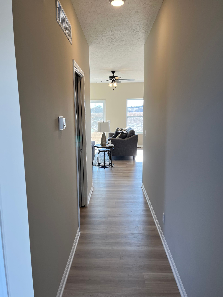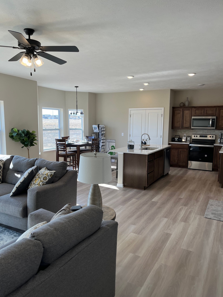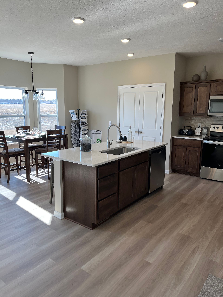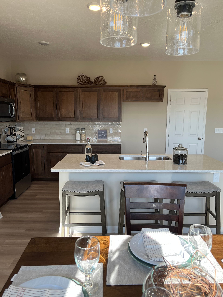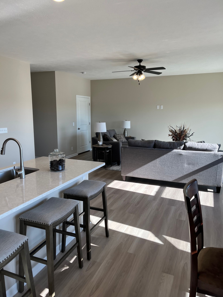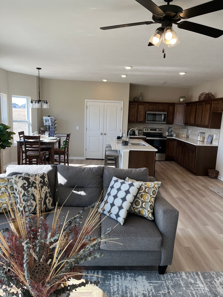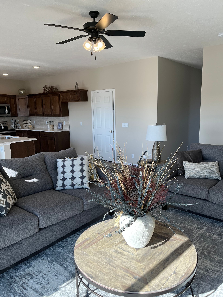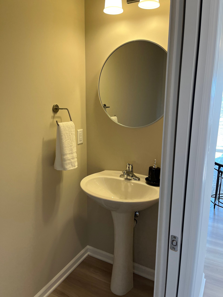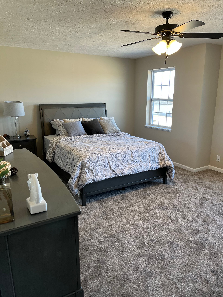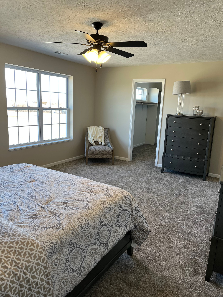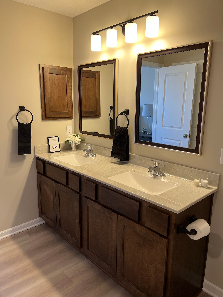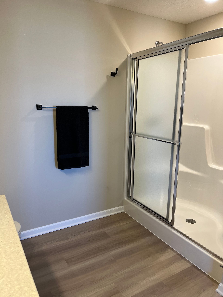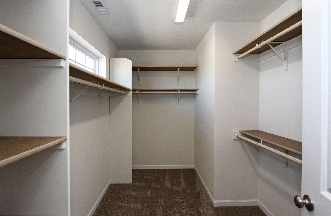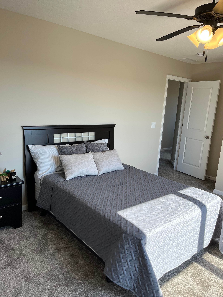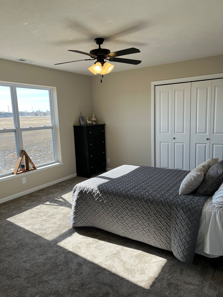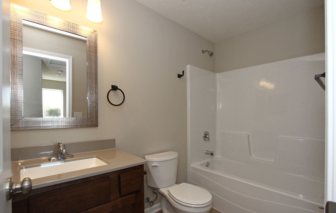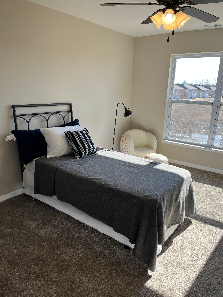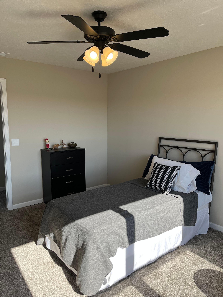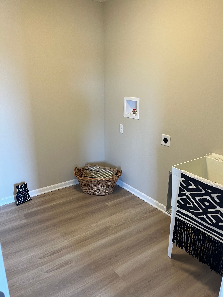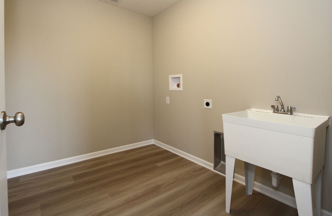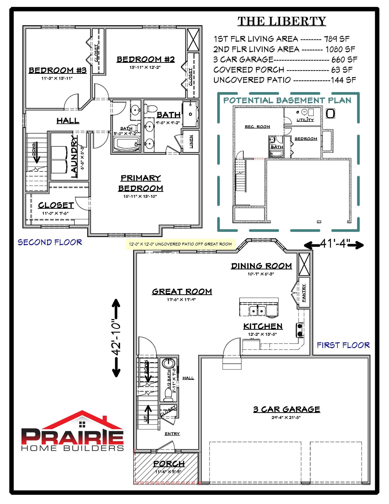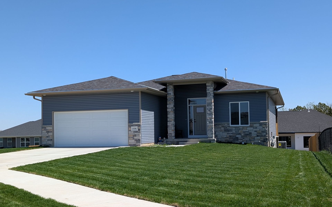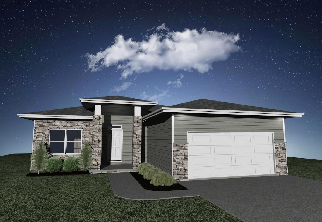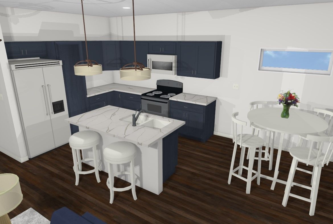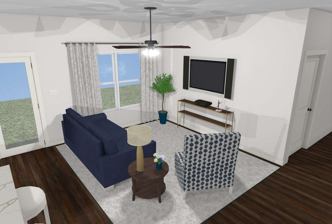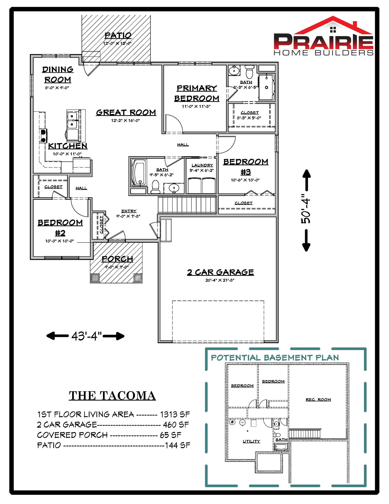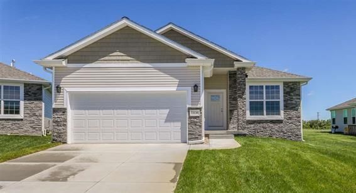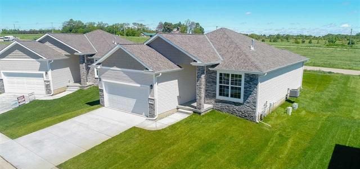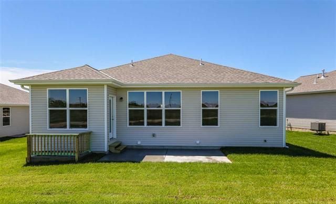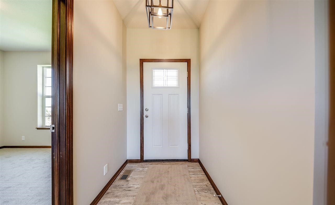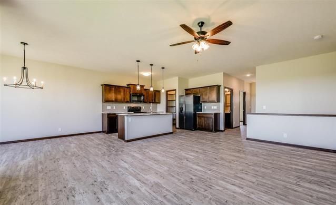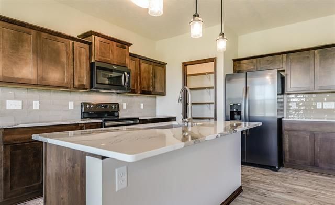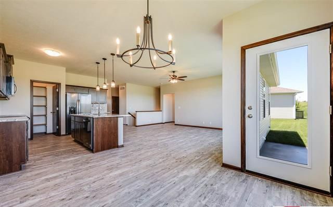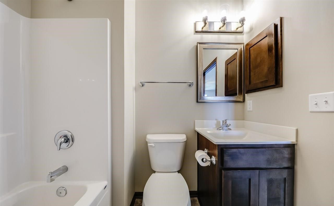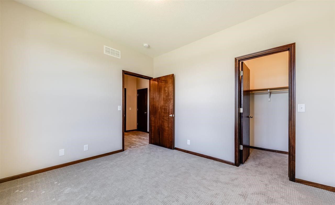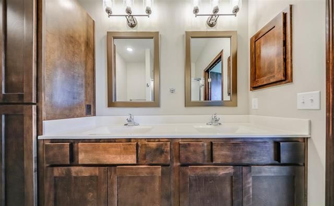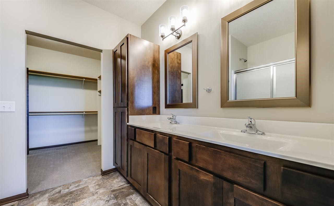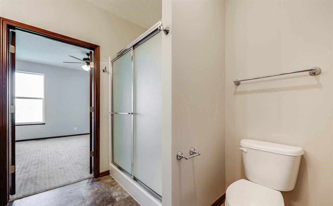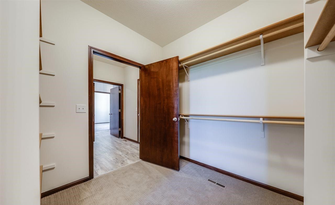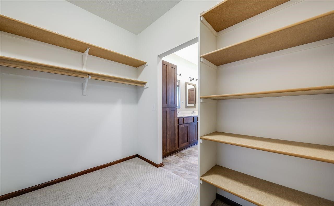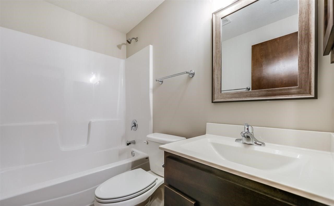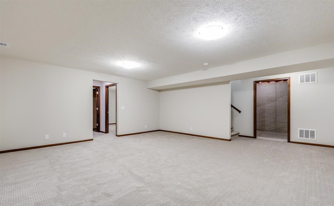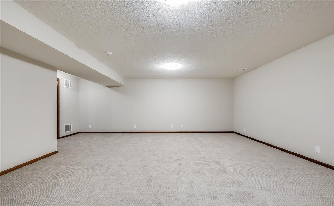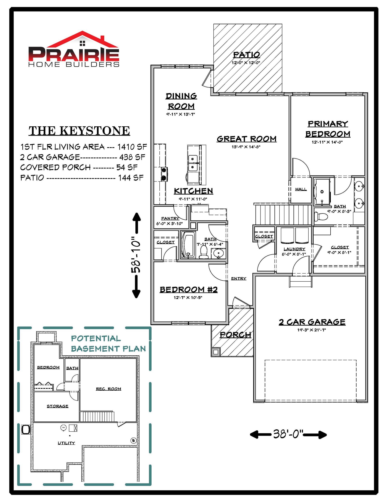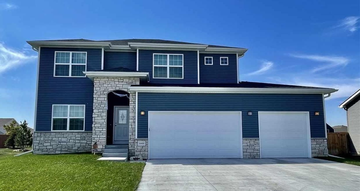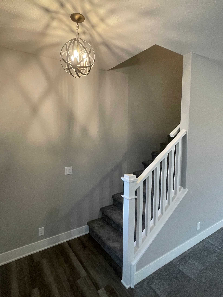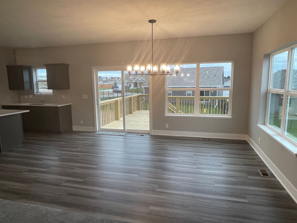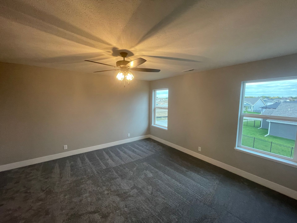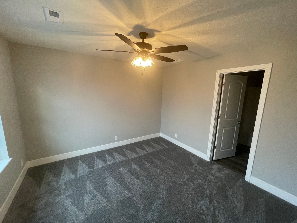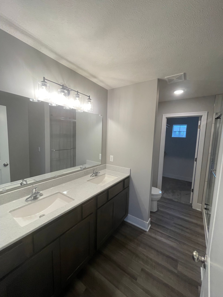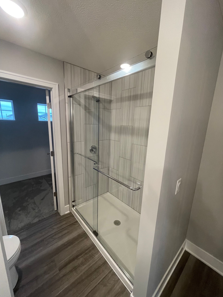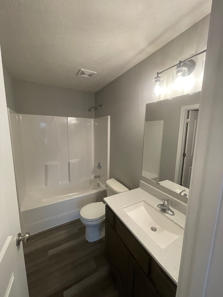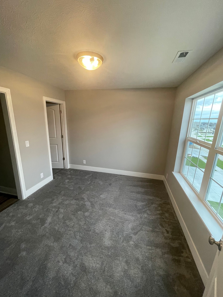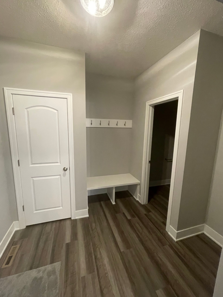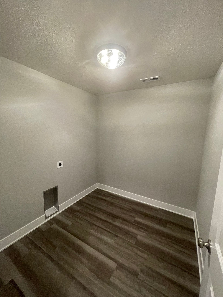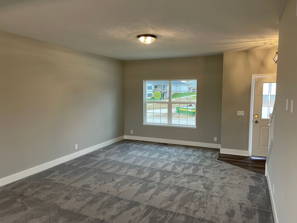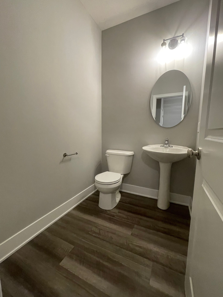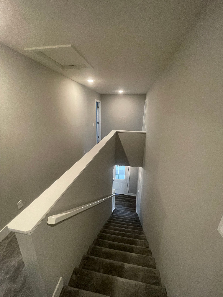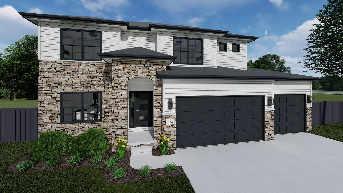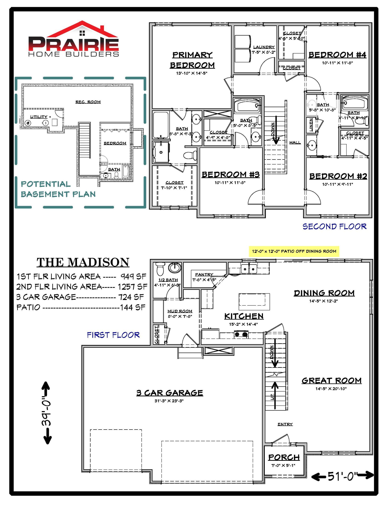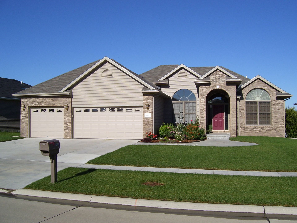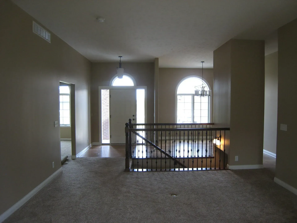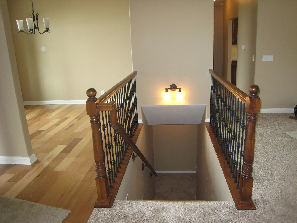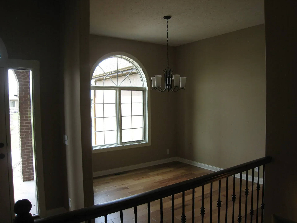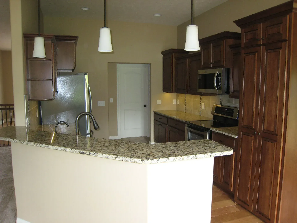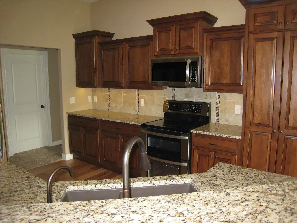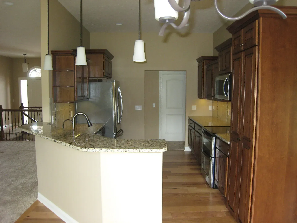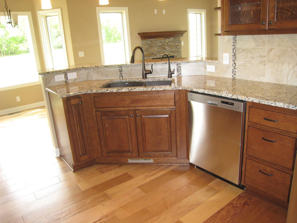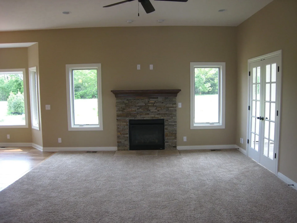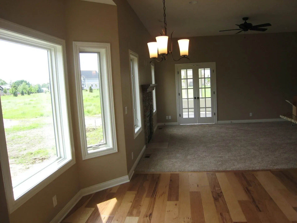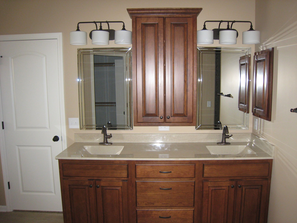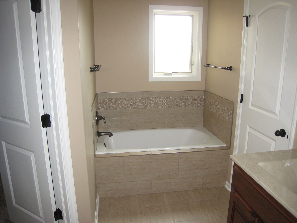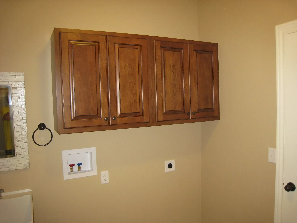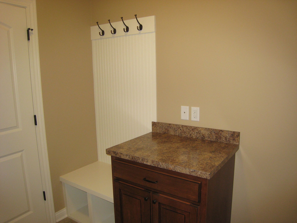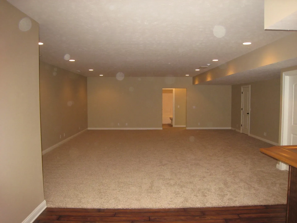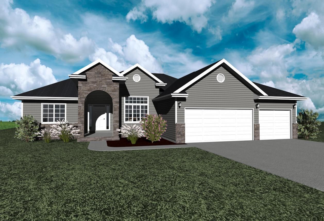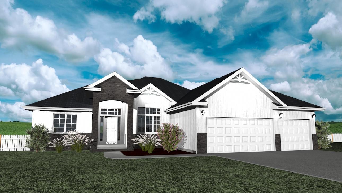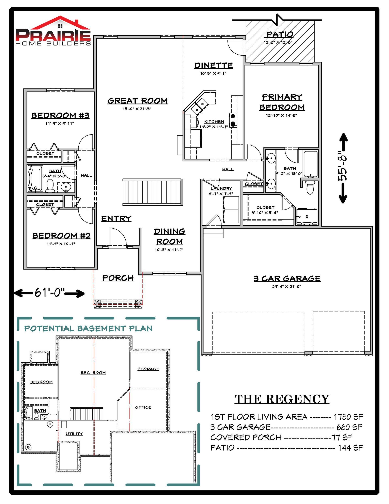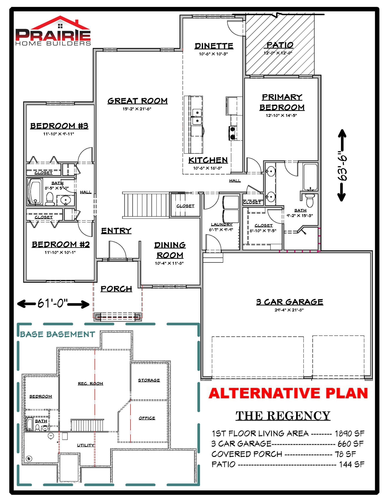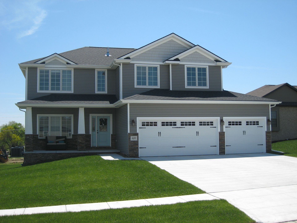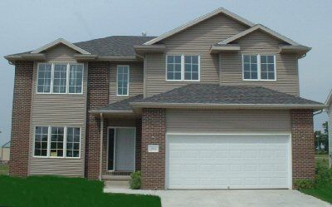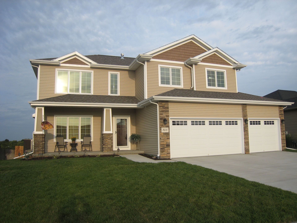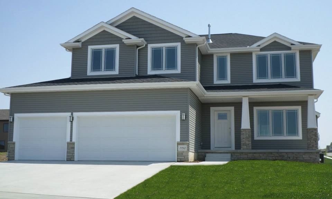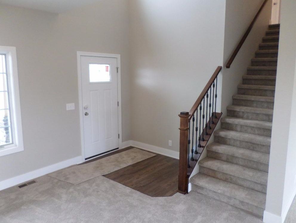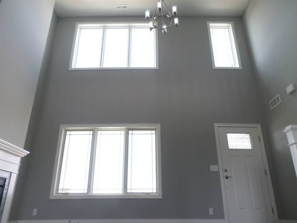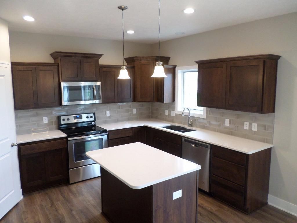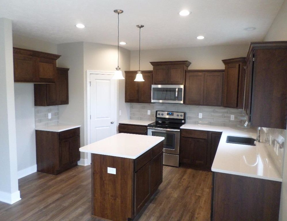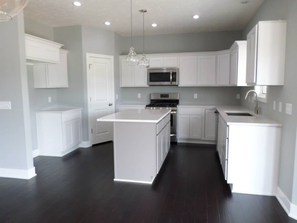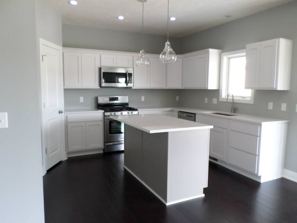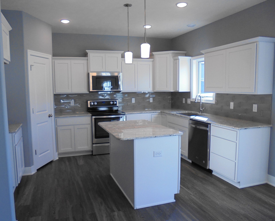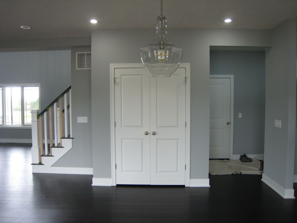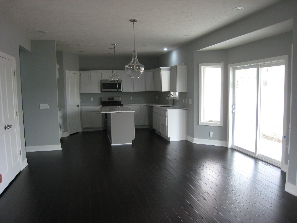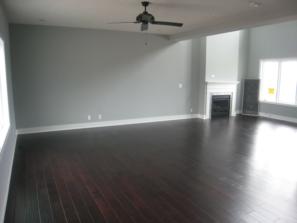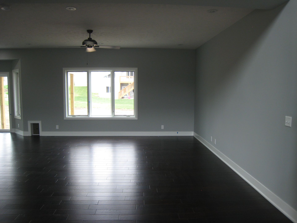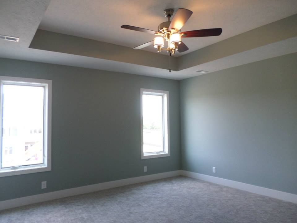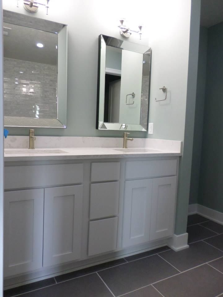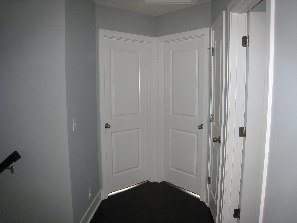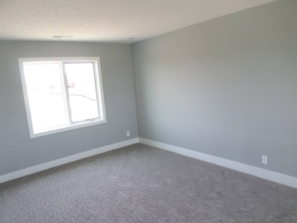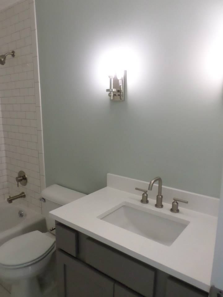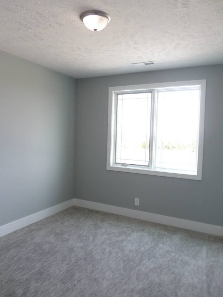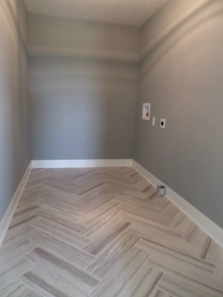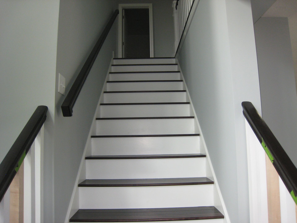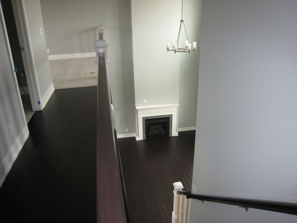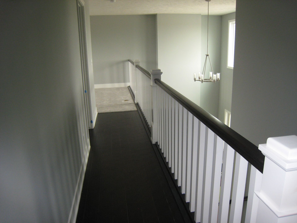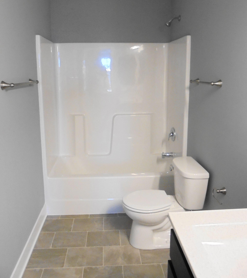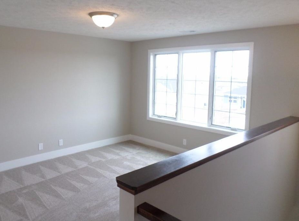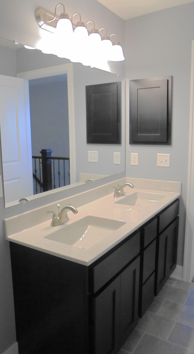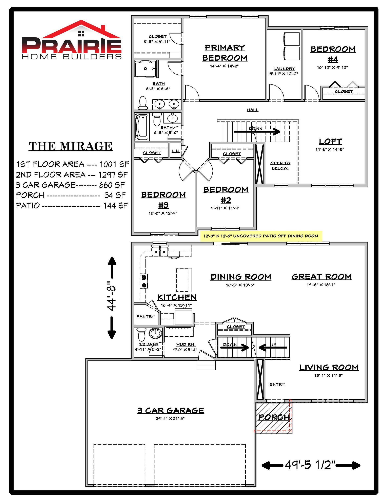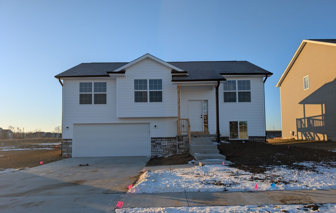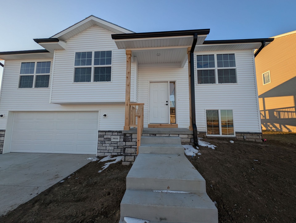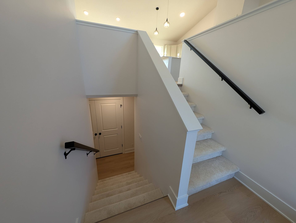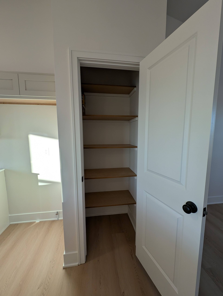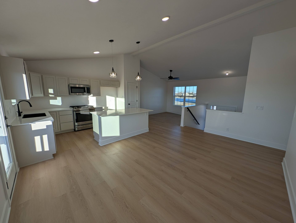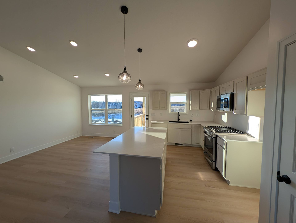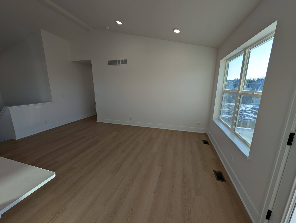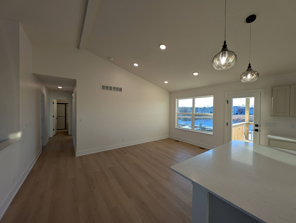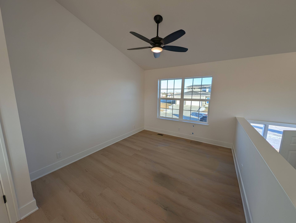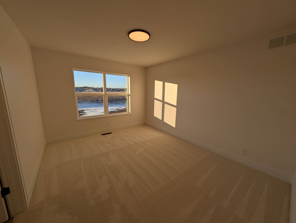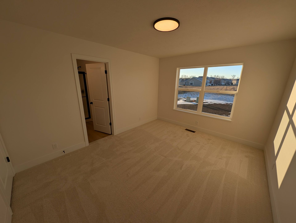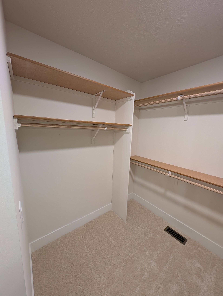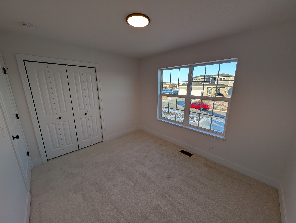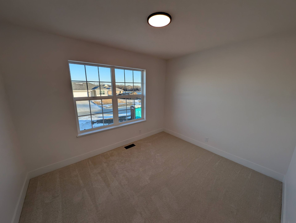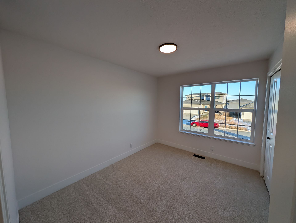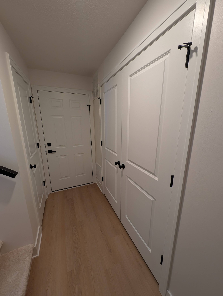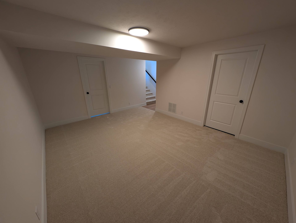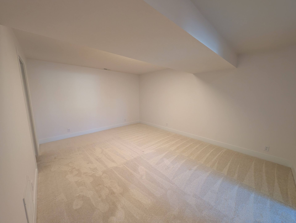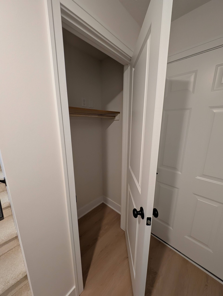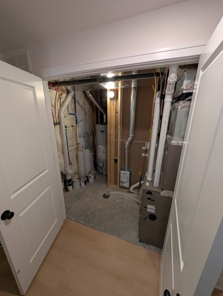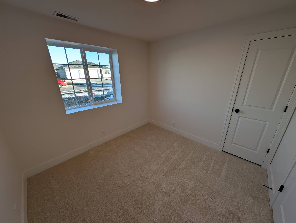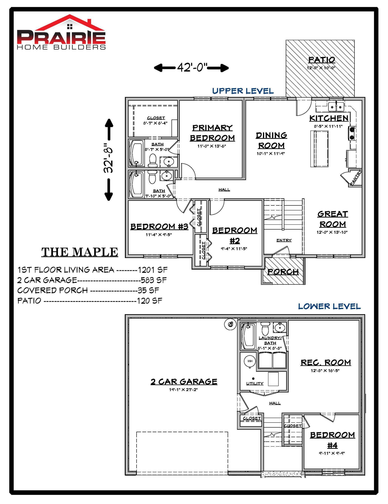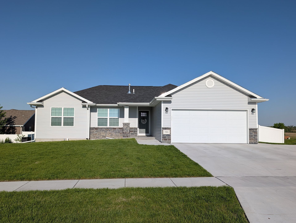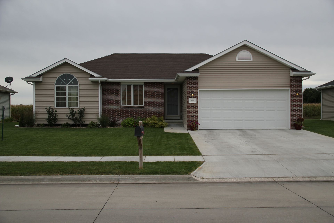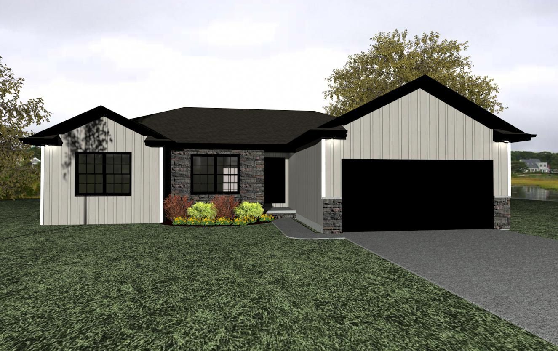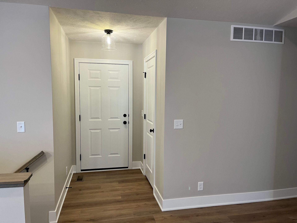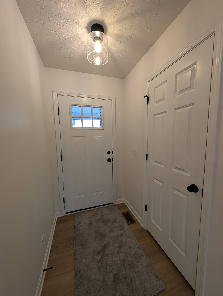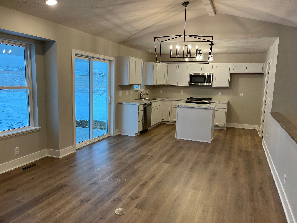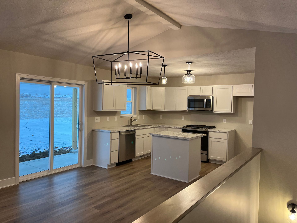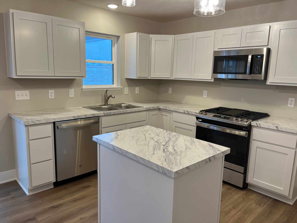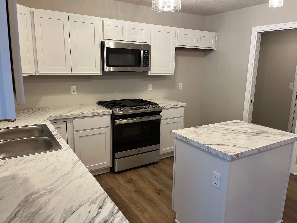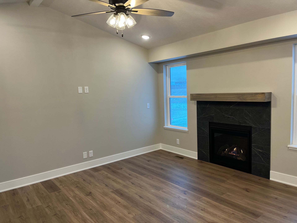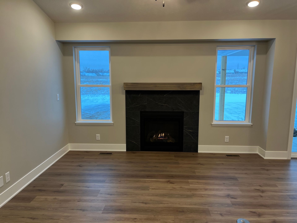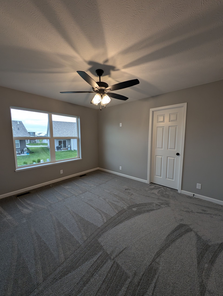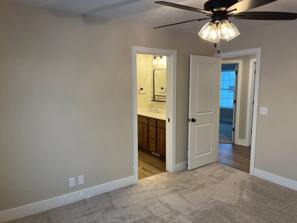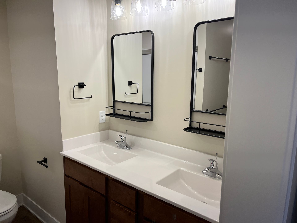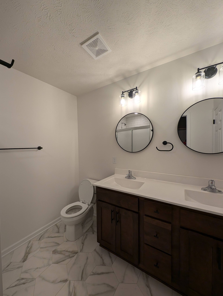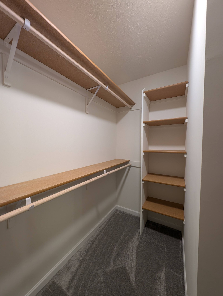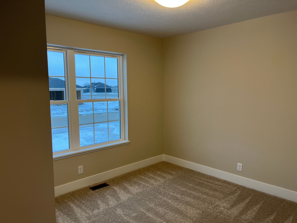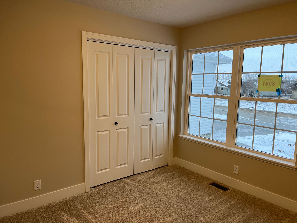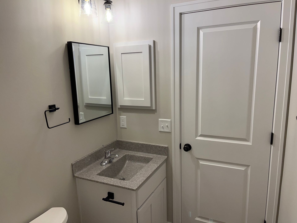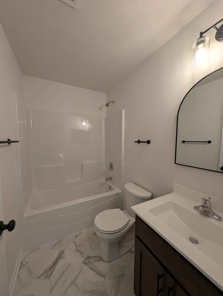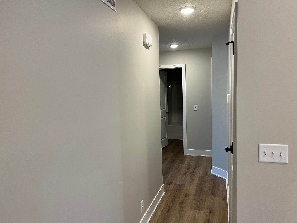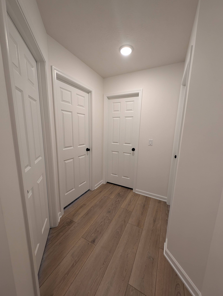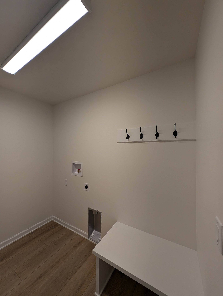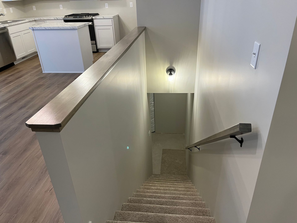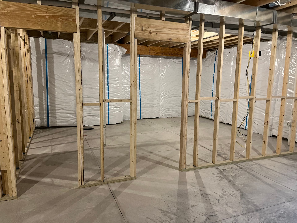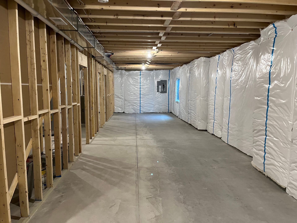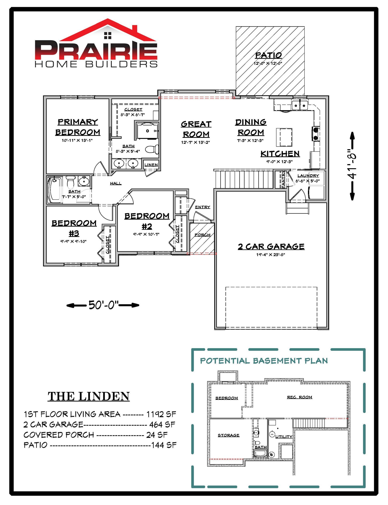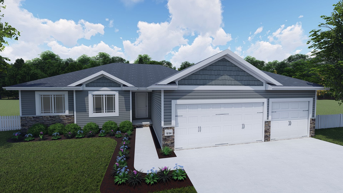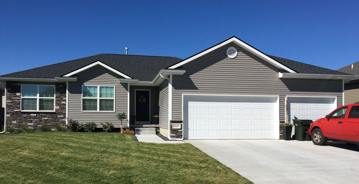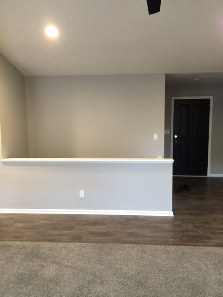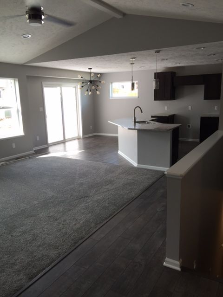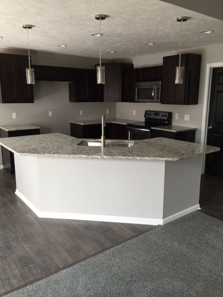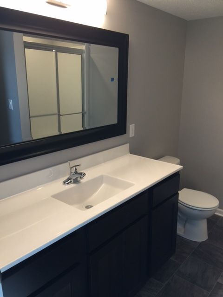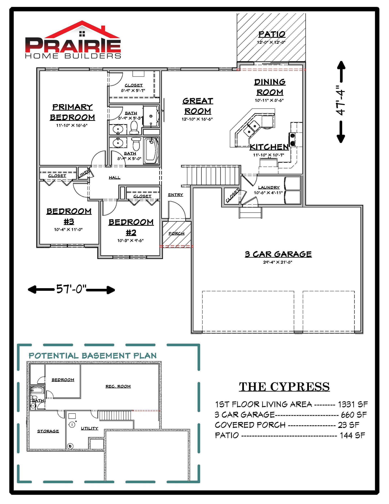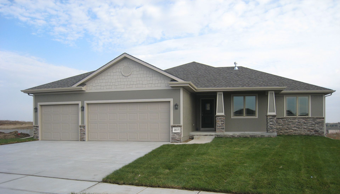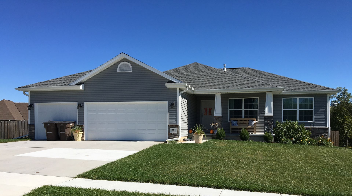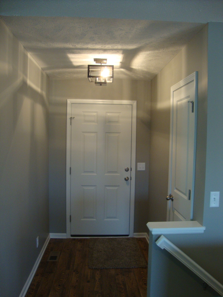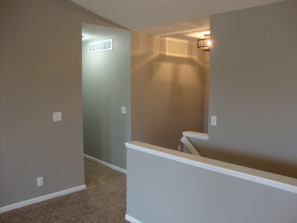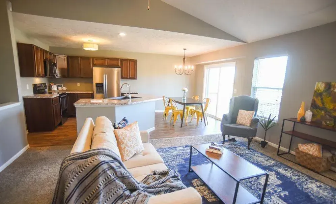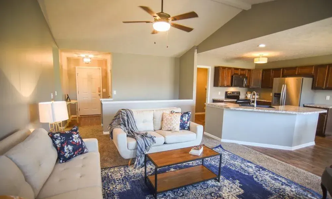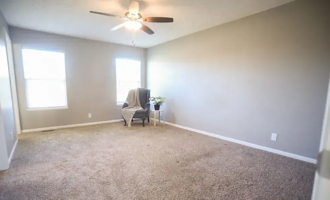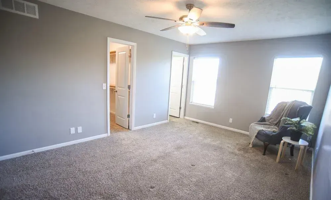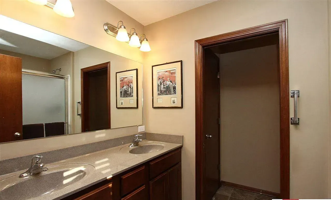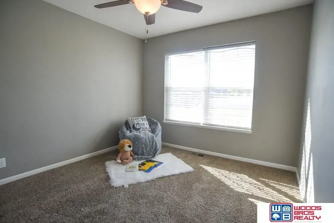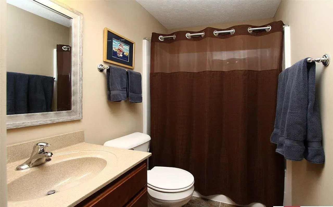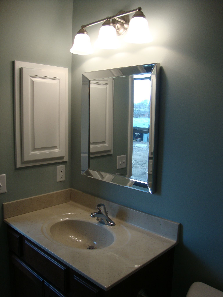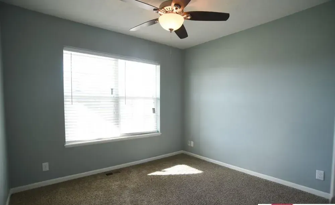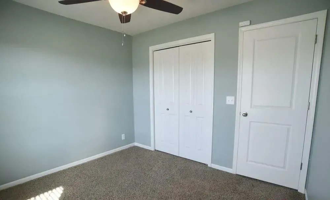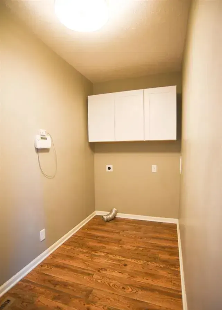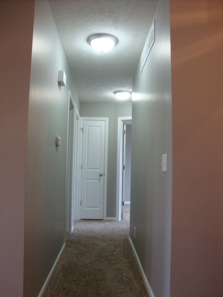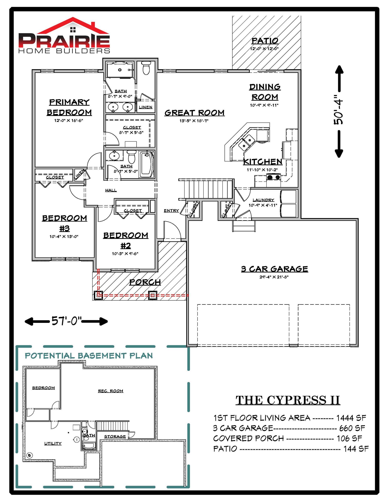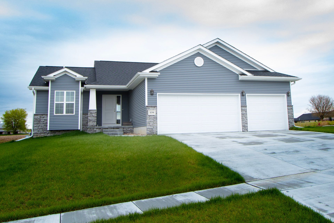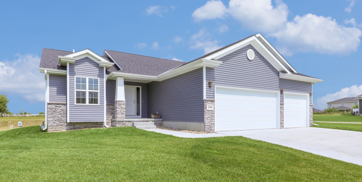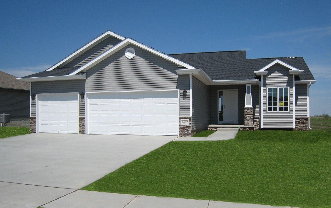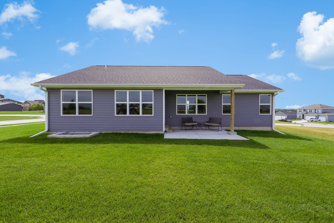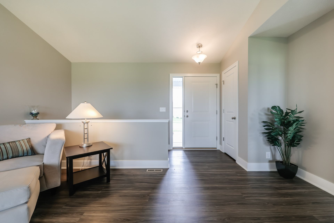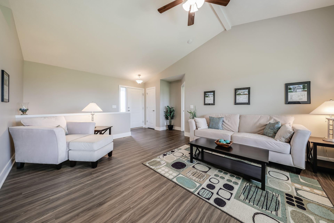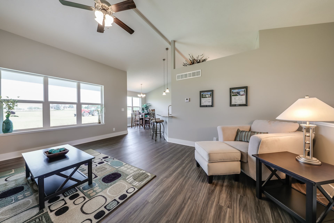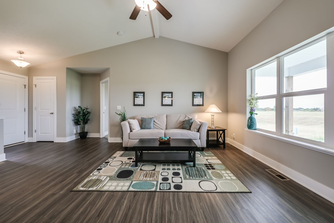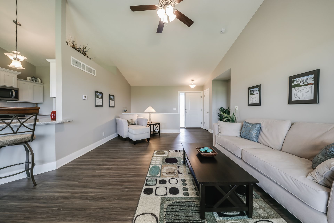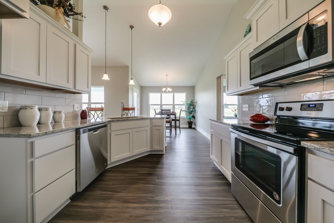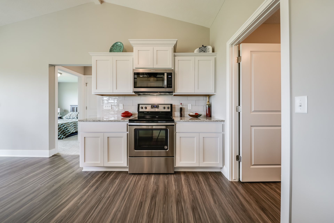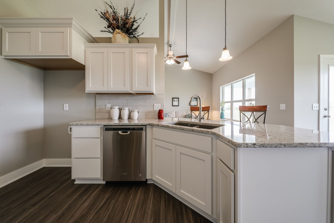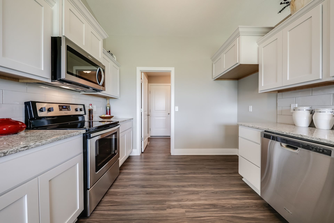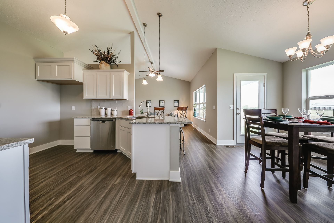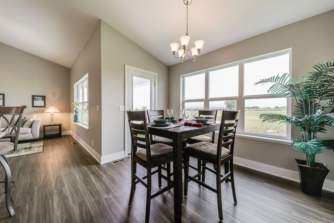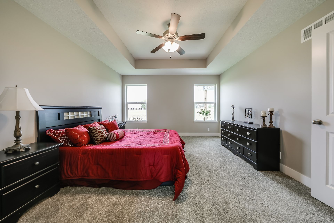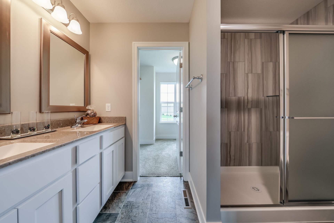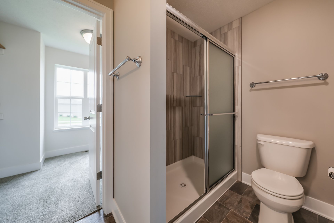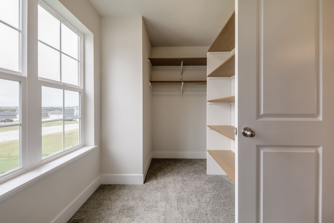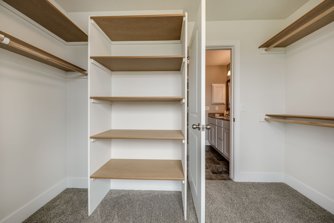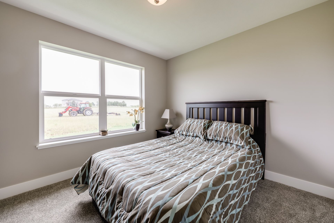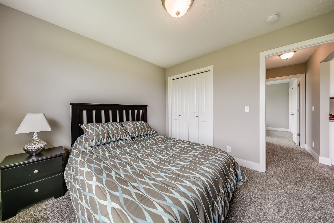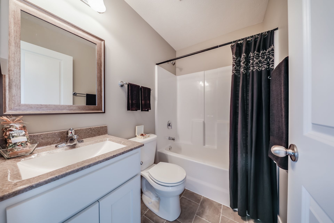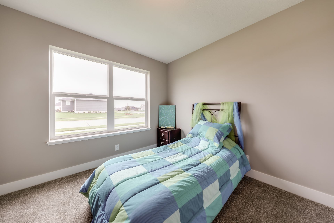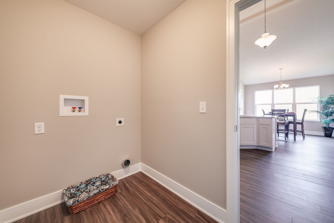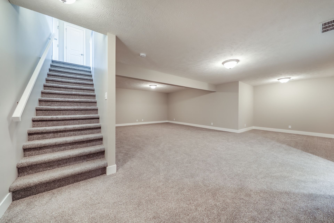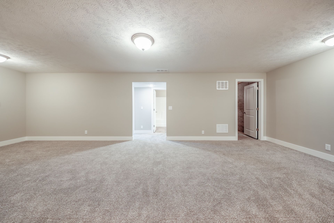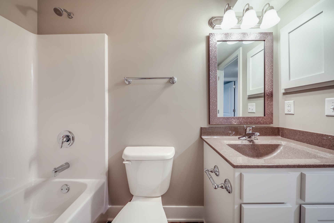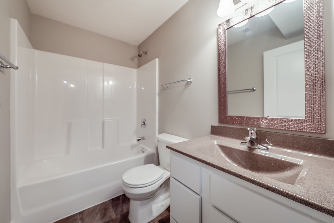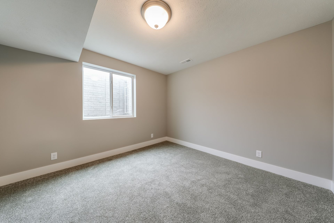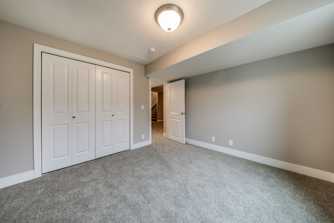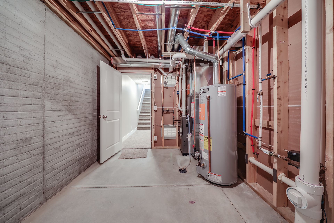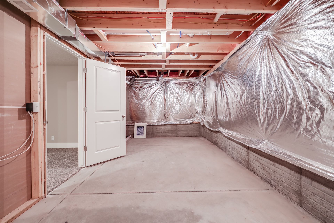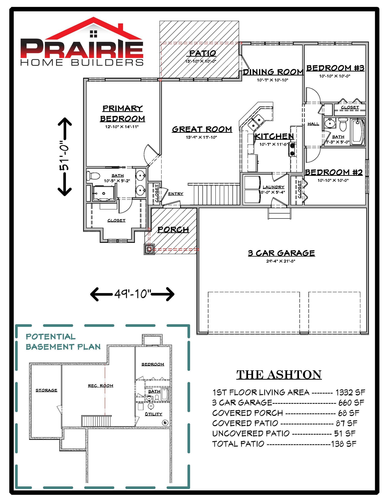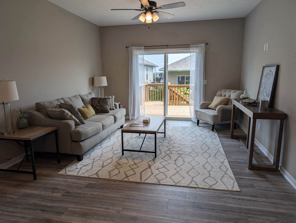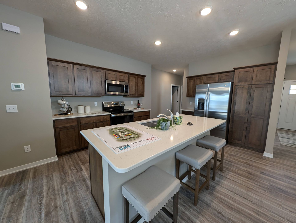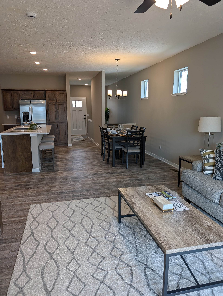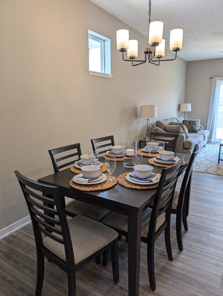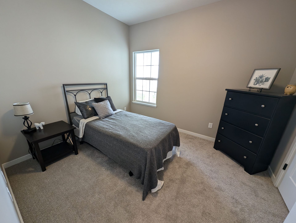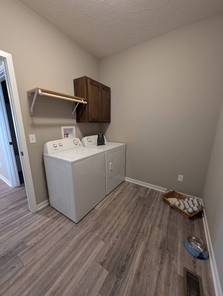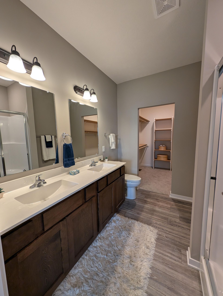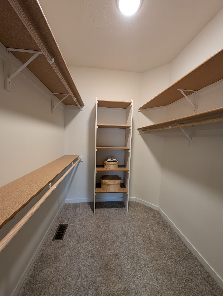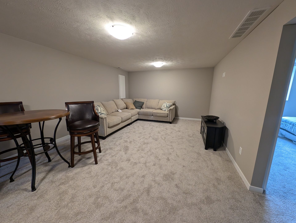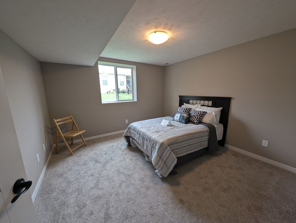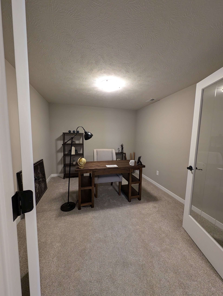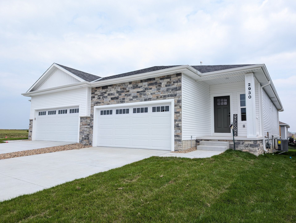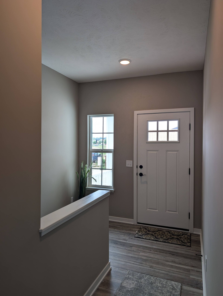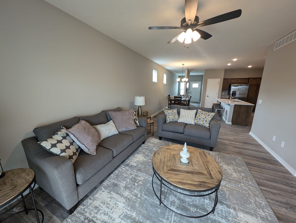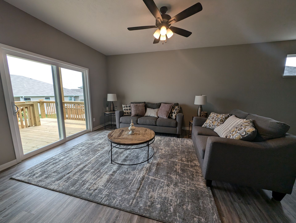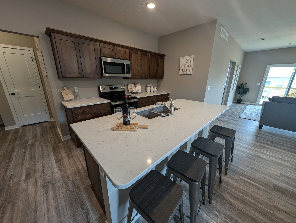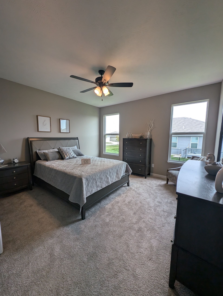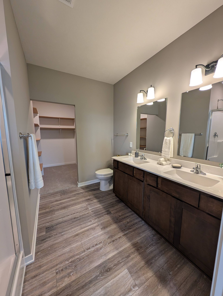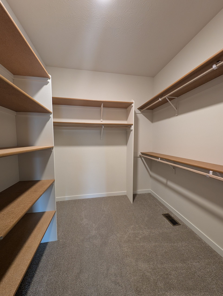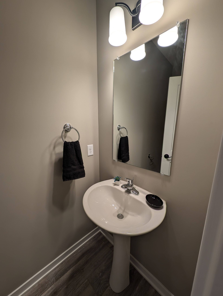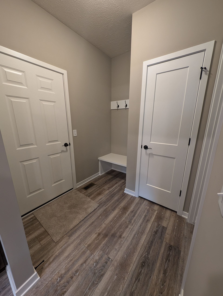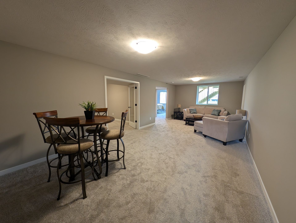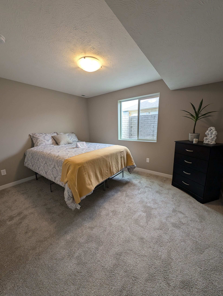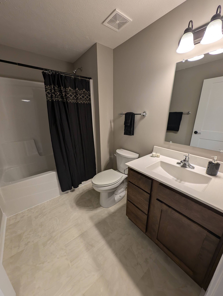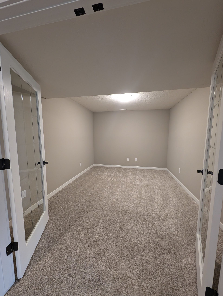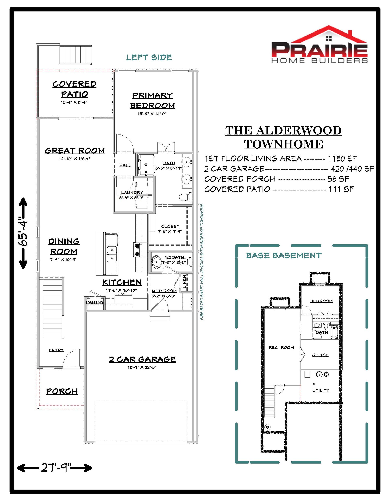Explore our Floor Plan Options
We consider ourselves a semi-custom to full custom home builder. Our many base plans can be changed by our in house designer/drafter to fit your needs and desires. If you already know what you want your dream home to look like we can draft that too! We understand that each client's vision is unique, and we are committed to ensuring that your project reflects your individual preferences and requirements.
The Denali
The Denali is one of our most popular plans. It is a split 3 bedroom ranch home with 1,395 SF and an open floor plan with many modern amenities. This plan fits on wider lots.
Note: Photos may show upgrades or options not included in base price.
“All Info Deemed Reliable But Not Guaranteed”
Price does not include lot. Home and lot price available once a lot has been chosen.
FEATURES
- The main living space separates the primary bedroom from bedrooms #2 and #3 and hall bathroom
- 3 stall garage is standard with 662 SF of space
- Vaulted ceilings in the great room, front entry and kitchen
- Covered patio off of the dining room
- 86”straight kitchen center island
- Kitchen pantry closet
- En-suite primary bath w/ 4’ x 3’ shower w/ door, and pass through walk-in closet
- Primary bath linen closet
- Double primary bath vanities
- First floor laundry room with bench w/ hooks
- 4’ wide stairwell
- Onyx bath tops
- Birch cabinets
- Brushed nickel door hardware
- Covered front porch
- R-23 BIBS insulation
- 2×6 walls 16” on center w/ OSB sheathing
- Maintenance free exterior
- 92% energy efficient gas furnace
- 50 gallon gas water heater
The Sierra 1530
The Sierra 1530 is one of our most popular plans. It is a split 3 bedroom ranch home with 1,530 SF and an open floor plan with many modern amenities. This plan fits on wider lots.
Note: Photos may show upgrades or options not included in base price.
“All Info Deemed Reliable But Not Guaranteed”
Price does not include lot. Home and lot price available once a lot has been chosen.
FEATURES
- The main living space separates the primary bedroom from bedrooms #2 and #3 and hall bathroom
- 3 stall garage is standard with 662 SF of space
- Vaulted ceilings in the great room, front entry and kitchen
- Covered patio off of the dining room
- 86”straight kitchen center island
- Kitchen pantry closet
- En-suite primary bath w/ 4’ x 3’ shower w/ door, and pass through walk-in closet
- Separate master bath toilet room
- Master bath linen closet
- Double primary bath vanities
- First floor laundry room with bench w/ hooks
- 4’ wide stairwell
- Onyx bath tops
- Birch cabinets
- Brushed nickel door hardware
- Covered front porch
- R-23 BIBS insulation
- 2×6 walls 16” on center w/ OSB sheathing
- Maintenance free exterior
- 92% energy efficient gas furnace
- 50 gallon gas water heater
The Hawthorne
The Hawthorne is a 1,240 SF 2 bedroom ranch home with more amenities built into the plan. This home fits small and medium lot sizes.
Note: Photos may show upgrades or options not included in base price.
“All Info Deemed Reliable But Not Guaranteed”
Price does not include lot. Home and lot price available once a lot has been chosen.
FEATURES
- 2 stall garage is standard with 472 SF of space
- Covered front porch
- Vaulted ceilings in the great room
- Covered patio off of the dining room
- Large kitchen island
- Walk-in pantry closet
- Mud room off of garage w/ bench and hooks
- First floor laundry room
- En-suite primary bath w/ 4’ x 3’ shower w/ door, double vanities, toilet room and walk-in closet
- 4’ wide stairwell
- Onyx bath tops
- Birch cabinets
- Brushed nickel door hardware
- R-23 BIBS insulation
- 2×6 walls 16” on center w/ OSB sheathing
- Maintenance free exterior
- 92% energy efficient gas furnace
- 50 gallon gas water heater
The Hawthorne ll
The Hawthorne II is a 2 bedroom 1,400 SF ranch home with an open floor plan. This home fits small and medium lot sizes.
Note: Photos may show upgrades or options not included in base price.
“All Info Deemed Reliable But Not Guaranteed”
Price does not include lot. Home and lot price available once a lot has been chosen.
FEATURES
- 2 stall garage is standard with 470 SF of space (3 stall is an available option upgrade)
- Vaulted ceilings in the great room
- Covered patio off of the dining room
- Large kitchen island
- First floor laundry room off of the garage w/ bench and hooks
- En-suite primary bath w/ 4’ x 3’ shower w/ door, and walk-in closet
- 4’ wide stairwell
- Onyx bath tops
- Birch cabinets
- Brushed nickel door hardware
- R-23 BIBS insulation
- 2×6 walls 16” on center w/ OSB sheathing
- Maintenance free exterior
- 92% energy efficient gas furnace
- 50 gallon gas water heater
The Tahoe
The Tahoe is one of our most popular plans. It is a split 3 bedroom ranch home with 1,598 SF and an open floor plan with many modern amenities. This plan fits on wider lots.
Note: Photos may show upgrades or options not included in base price.
“All Info Deemed Reliable But Not Guaranteed”
Price does not include lot. Home and lot price available once a lot has been chosen.
FEATURES
- The main living space separates the primary bedroom from bedrooms #2 and #3 and hall bathroom
- 3 stall garage is standard with 662 SF of space
- Vaulted ceilings in the great room, front entry and kitchen
- Covered patio off of the dining room
- 86”straight kitchen center island
- Kitchen pantry closet
- En-suite primary bath w/ 5’ x 3’ shower w/ door, and pass through walk-in closet
- Primary bath linen closet
- Double primary bath vanities
- First floor laundry room with bench w/ hooks
- 4’ wide stairwell
- Onyx bath tops
- Birch cabinets
- Brushed nickel door hardware
- Covered front porch
- R-23 BIBS insulation
- 2×6 walls 16” on center w/ OSB sheathing
- Maintenance free exterior
- 92% energy efficient gas furnace
- 50 gallon gas water heater
The Montana
The Montana is a traditional 3 bedroom ranch home with 1,616 SF of space and an open floor plan. This is a great plan for wider lots or acreages.
Note: Photos may show upgrades or options not included in base price.
“All Info Deemed Reliable But Not Guaranteed”
Price does not include lot. Home and lot price available once a lot has been chosen.
FEATURES
- 2 stall garage is standard with 484 SF of space (3 stall is an available option upgrade)
- Vaulted great room ceiling
- En-suite primary bath w/ 4’ x 3’ shower w/ door, toilet room and linen closet
- Double primary bath vanities
- Primary bedroom walk-in closet
- First floor laundry room
- Coat closet and bench w/ hooks
- 4’ wide stairwell
- Onyx bath tops
- Birch cabinets
- Brushed nickel door hardware
- R-23 BIBS insulation
- 2×6 walls 16” on center w/ OSB sheathing
- Maintenance free exterior
- 92% energy efficient gas furnace
- 50 gallon gas water heater
The Witten
The 1,168 SF 2 bedroom ranch home with split bedrooms, an open living space and a modern floor plan. This is a great starter home or plan for empty nesters. This plan fits well on narrow to medium width lots.
Note: Photos may show upgrades or options not included in base price.
“All Info Deemed Reliable But Not Guaranteed”
Price does not include lot. Home and lot price available once a lot has been chosen.
FEATURES
- 2 stall garage is standard with 452 SF of space (3 stall is an available option upgrade)
- 8’ ceilings on first floor
- The main living space separates the primary bedroom from bedroom #2 and hall bathroom
- En-suite primary bath w/ 5’ x 3’ shower w/ door, linen closet and walk-in closet
- First floor laundry room
- Mud room with bench w/ hooks off of garage
- 5’ Straight kitchen center island
- Walk-in kitchen pantry closet
- Onyx bath tops
- Birch cabinets
- Brushed nickel door hardware
- R-23 BIBS insulation
- 2×6 walls 16” on center w/ OSB sheathing
- Maintenance free exterior
- 92% energy efficient gas furnace
- 50 gallon gas water heater
The Witten
The 1,168 SF 2 bedroom ranch home with split bedrooms, an open living space and a modern floor plan. This is a great starter home or plan for empty nesters. This plan fits well on narrow to medium width lots.
Note: Photos may show upgrades or options not included in base price.
“All Info Deemed Reliable But Not Guaranteed”
Price does not include lot. Home and lot price available once a lot has been chosen.
FEATURES
- 2 stall garage is standard with 452 SF of space (3 stall is an available option upgrade)
- 8’ ceilings on first floor
- The main living space separates the primary bedroom from bedroom #2 and hall bathroom
- En-suite primary bath w/ 5’ x 3’ shower w/ door, linen closet and walk-in closet
- First floor laundry room
- Mud room with bench w/ hooks off of garage
- 5’ Straight kitchen center island
- Walk-in kitchen pantry closet
- Onyx bath tops
- Birch cabinets
- Brushed nickel door hardware
- R-23 BIBS insulation
- 2×6 walls 16” on center w/ OSB sheathing
- Maintenance free exterior
- 92% energy efficient gas furnace
- 50 gallon gas water heater
The Witten 2
The 1,168 SF 2 bedroom ranch home with split bedrooms, an open living space and a modern floor plan. This is a great starter home or plan for empty nesters. This plan fits well on narrow to medium width lots.
Note: Photos may show upgrades or options not included in base price.
“All Info Deemed Reliable But Not Guaranteed”
Price does not include lot. Home and lot price available once a lot has been chosen.
FEATURES
- 2 stall garage is standard with 452 SF of space (3 stall is an available option upgrade)
- 8’ ceilings on first floor
- The main living space separates the primary bedroom from bedroom #2 and hall bathroom
- En-suite primary bath w/ 5’ x 3’ shower w/ door, linen closet and walk-in closet
- First floor laundry room
- Mud room with bench w/ hooks off of garage
- 5’ Straight kitchen center island
- Walk-in kitchen pantry closet
- Onyx bath tops
- Birch cabinets
- Brushed nickel door hardware
- R-23 BIBS insulation
- 2×6 walls 16” on center w/ OSB sheathing
- Maintenance free exterior
- 92% energy efficient gas furnace
- 50 gallon gas water heater
The Sonoma
The Sonoma is one of our most popular plans. It is a split 3 bedroom ranch home with 1,493 SF and an open floor plan with many modern amenities. This plan fits on wider lots.
Note: Photos may show upgrades or options not included in base price.
“All Info Deemed Reliable But Not Guaranteed”
Price does not include lot. Home and lot price available once a lot has been chosen.
FEATURES
- The main living space separates the primary bedroom from bedrooms #2 and #3 and hall bathroom
- 3 stall garage is standard with 662 SF of space
- Vaulted ceilings in the great room, front entry and kitchen
- Covered patio off of the dining room
- 86”straight kitchen center island
- Kitchen pantry closet
- En-suite primary bath w/ 4’ x 3’ shower w/ door, and pass through walk-in closet
- Separate primary bath toilet room
- Primary bath linen closet
- Double primary bath vanities
- First floor laundry room with bench w/ hooks
- 4’ wide stairwell
- Onyx bath tops
- Birch cabinets
- Brushed nickel door hardware
- Covered front porch
- R-23 BIBS insulation
- 2×6 walls 16” on center w/ OSB sheathing
- Maintenance free exterior
- 92% energy efficient gas furnace
- 50 gallon gas water heater
The Austin
The Austin is a 1,711 SF. It is a split 3 bedroom ranch home with an open floor plan and modern front. This plan fits on wider lots.
Note: Photos may show upgrades or options not included in base price.
“All Info Deemed Reliable But Not Guaranteed”
Price does not include lot. Home and lot price available once a lot has been chosen.
FEATURES
- The main living space separates the primary bedroom from bedrooms #2 and #3 and hall bathroom
- 3 stall garage w/ jog in the front wall in between stalls is standard with 708 SF of space
- 11’ flat ceilings in the great room, front entry and stairwell
- 9′ flat ceilings throughout the rest of the home
- Covered patio off of the dining room
- Walk-in kitchen pantry closet
- En-suite primary bath w/ 5’ x 3’ shower w/ door, and large walk-in closet
- Separate primary bath toilet room
- Double primary bath vanities
- First floor laundry room.
- Mud Room w/bench & hooks
- U-shaped stairwell
- Onyx bath tops
- Birch cabinets
- Brushed nickel door hardware
- Tower Entry
- R-23 BIBS insulation
- 2×6 walls 16” on center w/ OSB sheathing
- Craftsman style front exterior
- Maintenance free exterior
- 92% energy efficient gas furnace
- 50 gallon gas water heater
The Cheyenne
The Cheyenne is a split 3 bedroom ranch home with 1,374 SF and an open floor plan. This is a smaller version of our popular Sierra series plans. This plan fits on wider lots.
Note: Photos may show upgrades or options not included in base price.
“All Info Deemed Reliable But Not Guaranteed”
Price does not include lot. Home and lot price available once a lot has been chosen.
FEATURES
- The main living space separates the primary bedroom from bedrooms #2 and #3 and hall bathroom
- 3 stall garage is standard with 661 SF of space
- Vaulted ceilings in the great room, front entry and kitchen
- Covered patio off of the dining room
- Large kitchen island
- Corner kitchen walk-in pantry closet
- First floor laundry room
- En-suite primary bath w/ 4’ x 3’ shower w/ door, and walk-in closet
- 4’ wide stairwell
- Onyx bath tops
- Birch cabinets
- Brushed nickel door hardware
- Covered front porch
- R-23 BIBS insulation
- 2×6 walls 16” on center w/ OSB sheathing
- Maintenance free exterior
- 92% energy efficient gas furnace
- 50 gallon gas water heater
The Frisco
The Frisco is a 1,589 SF modern 3 bedroom ranch home with an open living space. This plan fits well on wider lots.
Note: Photos may show upgrades or options not included in base price.
“All Info Deemed Reliable But Not Guaranteed”
Price does not include lot. Home and lot price available once a lot has been chosen.
FEATURES
- 3 stall garage is standard with 722 SF of space
- Vaulted ceiling in the great room, front entry, and kitchen
- Covered patio off of the dining room
- 36 SF covered front porch w/ 2 stone bases
- 1st floor laundry room
- En-suite primary bath w/ double vanity and 4’ x 3’ shower w/ door, and walk-in closet for owner entry from laundry room.
- Primary bath toilet room and linen closet
- U Shaped Stairs
- Onyx bath tops
- Birch cabinets
- Brushed nickel door hardware
- R-23 BIBS insulation
- 2×6 walls 16” on center w/ OSB sheathing
- Maintenance free exterior
- 92% energy efficient gas furnace
- 50 gallon gas water heater
The Camden 3 Bed
The Camden 3 Bedroom is a 1 ½ story plan with 1,951 SF of finished space with the master suite on the ground level and 2 bedrooms and a bath up on the second level.
Note: Photos may show upgrades or options not included in base price.
“All Info Deemed Reliable But Not Guaranteed”
Price does not include lot. Home and lot price available once a lot has been chosen.
FEATURES
- The primary bedroom suite is on first floor w/ 5’ x 3’ shower w/ door, double vanities, toilet room, linen cabinet and walk-in closet
- 2nd floor has 2 bedrooms and a bath with double vanities and a separate toilet and bathing room and hall linen closet
- 2 stall garage is standard with 480 SF of space (3 stall is an available option upgrade)
- 9’ ceilings on first floor
- Long covered patio off of the dining room and great room
- 86” kitchen center island
- Walk-in kitchen pantry
- 1st floor ½ bath w/ 36” vanity
- Mud room off of garage with bench and hooks for coats
- First floor laundry room
- Onyx bath tops
- Birch cabinets
- Brushed nickel door hardware
- R-23 BIBS insulation
- 2×6 walls 16” on center w/ OSB sheathing
- Modern exterior features with ample windows
- Maintenance free exterior
- Exterior stone beltline
- 92% energy efficient gas furnace
- 50 gallon gas water heater
The Camden 4 Bed
The Camden 4 Bedroom is a 1 ½ story plan with 2,148 SF of finished space with the master suite on the ground level and 3 bedrooms and a bath on the second level.
Note: Photos may show upgrades or options not included in base price.
“All Info Deemed Reliable But Not Guaranteed”
Price does not include lot. Home and lot price available once a lot has been chosen.
FEATURES
- The primary bedroom suite is on first floor w/ 5’ x 3’ shower w/ door, double vanities, toilet room, linen cabinet and walk-in closet
- 2nd floor has 3 bedrooms and a bath with double vanities and a separate toilet and bathing room
- 2 stall garage is standard with 480 SF of space (3 stall is an available option upgrade)
- 9’ ceilings on first floor
- Long covered patio off of the dining room and great room
- 86” kitchen center island
- Walk-in kitchen pantry
- 1st floor ½ bath w/ 36” vanity
- Mud room off of garage with bench and hooks for coats
- First floor laundry room
- Onyx bath tops
- Birch cabinets
- Brushed nickel door hardware
- R-23 BIBS insulation
- 2×6 walls 16” on center w/ OSB sheathing
- Modern exterior features with ample windows
- Maintenance free exterior
- Exterior stone beltline
- 92% energy efficient gas furnace
- 50 gallon gas water heater
The Sierra 1535
The Sierra 1535 is one of our most popular plans. It is a split 3 bedroom ranch home with 1,535 SF and an open floor plan with many modern amenities. This plan fits on wider lots.
Note: Photos may show upgrades or options not included in base price.
“All Info Deemed Reliable But Not Guaranteed”
Price does not include lot. Home and lot price available once a lot has been chosen.
FEATURES
- The main living space separates the primary bedroom from bedrooms #2 and #3 and hall bathroom
- 3 stall garage is standard with 662 SF of space
- Vaulted ceilings in the great room, front entry and kitchen
- Covered patio off of the dining room
- 86”straight kitchen center island
- Kitchen pantry closet w/ double doors
- En-suite primary bath w/ 4’ x 3’ shower w/ door, and pass through walk-in closet
- Separate master bath toilet room
- Primary bath linen closet
- Double primary bath vanities
- First floor laundry room with bench w/ hooks that allows you to enter the master walk-in closet and the master suite
- 4’ wide stairwell
- Onyx bath tops
- Birch cabinets
- Brushed nickel door hardware
- Covered front porch
- R-23 BIBS insulation
- 2×6 walls 16” on center w/ OSB sheathing
- Maintenance free exterior
- 92% energy efficient gas furnace
- 50 gallon gas water heater
The Sierra 1580
The Sierra 1580 is one of our most popular plans. It is a split 3 bedroom ranch home with 1,580 SF and an open floor plan with many modern amenities. This plan fits on wider lots.
Note: Photos may show upgrades or options not included in base price.
“All Info Deemed Reliable But Not Guaranteed”
Price does not include lot. Home and lot price available once a lot has been chosen.
FEATURES
- The main living space separates the master bedroom from bedrooms #2 and #3 and hall bathroom
- 3 stall garage is standard with 722 SF of space
- Vaulted ceilings in the great room, front entry and kitchen
- Covered patio off of the dining room
- 78” straight kitchen center island
- Walk-in kitchen pantry closet
- En-suite primary bath w/ 5’ x 3’ shower w/ door, and walk-in closet
- Primary bath linen closet
- Double primary bath vanities
- First floor laundry room with bench w/ hooks
- 4’ wide stairwell
- Onyx bath tops
- Birch cabinets
- Brushed nickel door hardware
- Covered front porch w/ 1 Craftsman column w/ stone base
- R-23 BIBS insulation
- 2×6 walls 16” on center w/ OSB sheathing
- Maintenance free exterior
- 92% energy efficient gas furnace
- 50 gallon gas water heater
The Sierra ll
The Sierra II is a larger version of our original Sierra plan. It is a split 3 bedroom ranch home with 1,619 SF and an open floor plan with many modern amenities. This plan fits on wider lots.
Note: Photos may show upgrades or options not included in base price.
“All Info Deemed Reliable But Not Guaranteed”
Price does not include lot. Home and lot price available once a lot has been chosen.
FEATURES
- The main living space separates the master bedroom from bedrooms #2 and #3 and hall bathroom
- 3 stall garage w/ jog in the front wall in between stalls is standard with 705 SF of space
- 10’ flat ceilings in the great room, front entry and stairwell
- Covered patio off of the dining room
- Neo angled kitchen peninsula
- Corner walk-in kitchen pantry closet
- En-suite primary bath w/ 4’ x 3’ shower w/ door, and large walk-in closet
- Space to change from standard shower to a walk-in tile shower
- Separate primary bath toilet room
- Double primary bath vanities
- First floor laundry room with bench w/ hooks
- 4’ wide U-shaped stairwell
- Onyx bath tops
- Birch cabinets
- Brushed nickel door hardware
- 151 SF covered front porch w/ 3 Craftsman columns w/ stone base
- R-23 BIBS insulation
- 2×6 walls 16” on center w/ OSB sheathing
- Craftsman style front exterior
- Maintenance free exterior
- 92% energy efficient gas furnace
- 50 gallon gas water heater
The Elizabeth
The Elizabeth is a traditional 3 bedroom ranch home with 1,448 SF of space, an open floor plan and some new modern amenities. This is a great plan for wider lots and acreages.
Note: Photos may show upgrades or options not included in base price.
“All Info Deemed Reliable But Not Guaranteed”
Price does not include lot. Home and lot price available once a lot has been chosen.
FEATURES
- 2 stall garage is standard with 440 SF of space (3 stall is an available option upgrade)
- Vaulted great room, dining and kitchen ceilings
- En-suite primary bath w/ 4’ x 3’ shower w/ door, and separate toilet room
- Primary bedroom walk-in closet
- First floor laundry room w/ coat closet and bench w/ hooks
- Pass through walk-in pantry to kitchen
- 42” kitchen center island
- Onyx bath tops
- Birch cabinets
- Brushed nickel door hardware
- R-23 BIBS insulation
- 2×6 walls 16” on center w/ OSB sheathing
- Maintenance free exterior
- 92% energy efficient gas furnace
- 50 gallon gas water heater
The Easton
The Easton is a 1,338 SF 3 bedroom ranch home with split bedrooms, an open living space, a traditional exterior and modern floor plan. This plan fits well on medium width lots.
Note: Photos may show upgrades or options not included in base price.
“All Info Deemed Reliable But Not Guaranteed”
Price does not include lot. Home and lot price available once a lot has been chosen.
FEATURES
- 2 stall garage is standard with 460 SF of space (3 stall is an available option upgrade)
- 8’ ceilings on first floor w/ coffered great room ceiling or a vaulted ceiling
- The main living space separates the primary bedroom from bedrooms #2 and #3 and hall bathroom
- En-suite primary bath w/ 5’ x 3’ shower w/ door, double vanities and linen closet
- Triple windows in the dinette and living room
- Primary bedroom walk-in closet
- Walk-in closet in bedroom #2
- First floor laundry room
- 54” straight kitchen center island
- Kitchen pantry closet w/ double doors
- Onyx bath tops
- Birch cabinets
- Brushed nickel door hardware
- R-23 BIBS insulation
- 2×6 walls 16” on center w/ OSB sheathing
- Maintenance free exterior
- 92% energy efficient gas furnace
- 50 gallon gas water heater
The Easton ll
*NEW PLAN*
The Easton ll is a 1,532 SF 3 bedroom ranch home with split bedrooms, an open living space, a traditional exterior and modern floor plan. This plan fits well on wider lots.
Note: Photos may show upgrades or options not included in base price.
“All Info Deemed Reliable But Not Guaranteed”
Price does not include lot. Home and lot price available once a lot has been chosen.
FEATURES
- 2 stall garage is standard with 440 SF of space
- 9’ ceilings on first floor
- The main living space separates the master bedroom from bedrooms #2 and #3 and hall bathroom
- En-suite primary bath w/ 5’ x 3’ shower w/ door, double vanities and linen closet
- Triple windows in the dinette
- Primary bedroom walk-in closet
- Walk-in closet in bedroom #2
- First floor laundry room
- 54” straight kitchen center island
- Kitchen pantry closet w/ double doors
- Onyx bath tops
- Birch cabinets
- Brushed nickel door hardware
- R-23 BIBS insulation
- 2×6 walls 16” on center w/ OSB sheathing
- Maintenance free exterior
- 92% energy efficient gas furnace
- 50 gallon gas water heater
The Birch
The Birch is a 1,212 SF split 3 bedroom ranch home with an open floor plan. This plan fits well on wider lots.
Note: Photos may show upgrades or options not included in base price.
“All Info Deemed Reliable But Not Guaranteed”
Price does not include lot. Home and lot price available once a lot has been chosen.
FEATURES
- 2 stall garage is standard with 435 SF of space (3 stall is an available option upgrade)
- 8’ ceilings on first floor
- The main living space separates the primary bedroom from bedrooms #2 and #3 and hall bathroom
- En-suite primary bath w/ 4’ x 3’ shower w/ door, and walk-in closet
- First floor laundry room
- Vaulted ceilings in the great room, front entry, kitchen and dining rooms
- 5’ straight kitchen center island
- Onyx bath tops
- Birch cabinets
- Brushed nickel door hardware
- R-23 BIBS insulation
- 2×6 walls 16” on center w/ OSB sheathing
- Maintenance free exterior
- 92% energy efficient gas furnace
- 50 gallon gas water heater
The Liberty
The Liberty is a cottage style 1,878 SF two story home with 3 bedrooms and 2 ½ baths; a good plan for young families. This plan fits narrow to medium width lots.
Note: Photos may show upgrades or options not included in base price.
“All Info Deemed Reliable But Not Guaranteed”
Price does not include lot. Home and lot price available once a lot has been chosen.
FEATURES
- 2 stall garage with 433 SF of space (3 stall is an available option upgrade)
- 9’ first floor ceilings
- 6’ kitchen peninsula
- Pantry closet in kitchen
- Bay window in dining
- 6’ patio door off of living room
- 1st floor powder bath
- Double sidelights on the front door
- Covered front porch w/ five 8” porch columns
- Large en-suite primary bath w/ 5’ x 3’ shower w/ door, linen closet and large walk-in closet
- Double primary bath vanities
- 2nd floor laundry
- Onyx bath tops
- Birch cabinets
- Brushed nickel door hardware
- Energy heel trusses on second floor
- BIBS insulation
- 2×6 walls 16” on center w/ OSB sheathing
- Maintenance free exterior
- 92% energy efficient gas furnace
- 50 gallon gas water heater
The Tacoma
*NEW PLAN*
The Tacoma is a 1,290 SF 3 bedroom ranch home with split bedrooms, an open living space and a formal entry. This plan fits well on medium width lots.
Note: Photos may show upgrades or options not included in base price.
“All Info Deemed Reliable But Not Guaranteed”
Price does not include lot. Home and lot price available once a lot has been chosen.
FEATURES
- 2 stall garage is standard with 460 SF of space (3 stall is an available option upgrade)
- Covered front porch with 2 tall stone columns
- 9’ ceilings on first floor
- Coat closet off entry hallway
- En-suite primary bath w/ 5’ x 3’ shower w/ door
- Pass through primary bedroom walk-in closet
- Walk-in closet in bedroom #2
- First floor laundry room
- 64” straight kitchen center island w/ sink
- Tall kitchen pantry cabinet
- Onyx bath tops
- Birch cabinets
- Brushed nickel door hardware
- R-23 BIBS insulation
- 2×6 walls 16” on center w/ OSB sheathing
- Maintenance free Craftsman exterior
- 92% energy efficient gas furnace
- 50 gallon gas water heater
The Keystone
The Keystone is a 1,410 SF 2 bedroom ranch home with split bedrooms, an open living space and a modern floor plan. This plan fits well on narrow to medium width lots.
Note: Photos may show upgrades or options not included in base price.
“All Info Deemed Reliable But Not Guaranteed”
Price does not include lot. Home and lot price available once a lot has been chosen.
FEATURES
- 2 stall garage is standard with 438 SF of space (3 stall is an available option upgrade)
- Covered front porch with 1 tall stone column
- 9’ ceilings on first floor
- The main living space separates the primary bedroom from bedroom #2 and hall bathroom
- En-suite primary bath w/ 5’ x 3’ shower w/ door, double vanities and linen cabinet
- Pass through primary bedroom walk-in closet
- Walk-in closet in bedroom #2
- First floor laundry room off of the garage
- 82” straight kitchen center island
- Walk-in kitchen pantry closet
- Onyx bath tops
- Birch cabinets
- Brushed nickel door hardware
- R-23 BIBS insulation
- 2×6 walls 16” on center w/ OSB sheathing
- Maintenance free Craftsman exterior
- 92% energy efficient gas furnace
- 50 gallon gas water heater
The Madison
The Madison is a Mediterranean style 2,206 SF two story home with 4 bedrooms and 3 ½ baths; a good plan for large families. This plan fits narrow to medium width lots.
Note: Photos may show upgrades or options not included in base price.
“All Info Deemed Reliable But Not Guaranteed”
Price does not include lot. Home and lot price available once a lot has been chosen.
FEATURES
- 2 stall garage with 484 SF of space (3 stall is an available option upgrade)
- Open concept living space
- 9’ first floor ceilings
- 5’ kitchen center island
- Pantry closet in kitchen
- 6’ patio door off of dining room
- 1stfloor powder bath w/ pedestal sink
- Mud room with closet and bench w/ hooks off of the garage
- Covered front porch w/ stone exterior
- Large en-suite primary bath w/ 4’ x 3’ shower w/ door and large walk-in closet
- Double primary bath vanities
- 2ndfloor laundry
- Jack and Jill bath off of bedrooms #3 and #4 w/ 2 separate vanities, linen closet and tub and shower room
- All 2nd floor bedrooms have walk-in closets
- Energy heel trusses on second floor
- Onyx bath tops
- Birch cabinets
- Brushed nickel door hardware
- R-23 BIBS insulation
- 2×6 walls 16” on center w/ OSB sheathing
- Maintenance free exterior
- 92% energy efficient gas furnace
- 50 gallon gas water heater
The Regency
The Regency is a split 3 bedroom ranch home with 1,780 SF and an open floor plan with many modern amenities. This plan fits on wider lots.
Note: Photos may show upgrades or options not included in base price.
“All Info Deemed Reliable But Not Guaranteed”
Price does not include lot. Home and lot price available once a lot has been chosen.
FEATURES
- The main living space separates the primary bedroom from bedrooms #2 and #3 and hall bathroom
- 3 stall garage is standard with 660 SF of space
- Vaulted ceilings in the great room, front entry and kitchen
- En-suite primary bath w/ 5’ x 3’ shower w/ door, and pass through walk-in closet
- Formal dining room
- Double primary bath vanities
- First floor laundry room
- 4’ wide stairwell
- Onyx bath tops
- Birch cabinets
- Brushed nickel door hardware
- Covered front porch
- R-23 BIBS insulation
- 2×6 walls 16” on center w/ OSB sheathing
- Maintenance free exterior
- 92% energy efficient gas furnace
- 50 gallon gas water heater
The Mirage
The Mirage III is a 2,298 SF two story home with 4 bedrooms and 2 ½ baths; a good plan for large families. This plan fits narrow to medium width lots.
Note: Photos may show upgrades or options not included in base price.
“All Info Deemed Reliable But Not Guaranteed”
Price does not include lot. Home and lot price available once a lot has been chosen.
FEATURES
- 2 stall garage with 484 SF of space (3 stall is an available option upgrade)
- Open concept living space
- 2 story tall entry ceiling
- 9’ first floor ceilings
- 4’ kitchen center island
- Corner pantry closet in kitchen
- 6’ patio door off of dining room
- 1st floor powder bath w/ pedestal sink
- Mud room with bench w/ hooks off of the garage
- Covered front porch
- 2nd floor loft area or optional 5thbedroom
- En-suite primary bath w/ 4’ x 3’ shower w/ door, and large walk-in closet
- 2ndfloor laundry
- Energy heel trusses on second floor
- Onyx bath tops
- Birch cabinets
- Brushed nickel door hardware
- R-23 BIBS insulation
- 2×6 walls 16” on center w/ OSB sheathing
- Maintenance free exterior
- 92% energy efficient gas furnace
- 50 gallon gas water heater
The Maple II
The Maple II is an affordable 1,201 SF 3 bedroom split foyer home with an open living space. This plan fits medium size lots.
Note: Photos may show upgrades or options not included in base price.
“All Info Deemed Reliable But Not Guaranteed”
Price does not include lot. Home and lot price available once a lot has been chosen.
FEATURES
- 2 stall garage is standard with 580 SF of space (3 stall is an available option upgrade)
- En-suite primary bath w/ tub shower and walk-in closet
- Vaulted ceilings in the living room, kitchen and dining room
- 72” kitchen center island
- Kitchen pantry closet
- Space for a future rec room, bedroom and bath
- Onyx bath tops
- Birch cabinets
- Brushed nickel door hardware
- R-23 BIBS insulation
- 2×6 walls 16” on center w/ OSB sheathing
- Maintenance free exterior
- 92% energy efficient gas furnace
- 50 gallon gas water heater
The Linden
The Linden is an affordable 1,192 SF traditional 3 bedroom ranch home with an open living space. This plan fits well on wider lots.
Note: Photos may show upgrades or options not included in base price.
“All Info Deemed Reliable But Not Guaranteed”
Price does not include lot. Home and lot price available once a lot has been chosen.
FEATURES
- 2 stall garage is standard with 423 SF of space (3 stall is an available option upgrade)
- 1st floor laundry room
- En-suite primary bath w/ 4’ x 3’ shower w/ door, and walk-in closet
- Vaulted ceilings in the great room and dining room
- Straight kitchen center island
- Hall linen closet
- Onyx bath tops
- Birch cabinets
- Brushed nickel door hardware
- R-23 BIBS insulation
- 2×6 walls 16” on center w/ OSB sheathing
- Maintenance free exterior
- 92% energy efficient gas furnace
- 50 gallon gas water heater
The Cypress
The Cypress is an affordable 1,331 SF traditional 3 bedroom ranch home with an open living space. This plan fits well on medium width lots.
Note: Photos may show upgrades or options not included in base price.
“All Info Deemed Reliable But Not Guaranteed”
Price does not include lot. Home and lot price available once a lot has been chosen.
FEATURES
- 2 stall garage is standard with 453 SF of space (3 stall is an available option upgrade)
- 1st floor laundry room
- En-suite primary bath w/ 4’ x 3’ shower w/ door, and walk-in closet
- Vaulted ceiling in the great room
- Neo angled kitchen peninsula
- Onyx bath tops
- Birch cabinets
- Brushed nickel door hardware
- R-23 BIBS insulation
- 2×6 walls 16” on center w/ OSB sheathing
- Maintenance free exterior
- 92% energy efficient gas furnace
- 50 gallon gas water heater
The Cypress ll
The Cypress II is a 1,444 SF traditional 3 bedroom ranch home with an open living space. This plan fits well on wider lots.
Note: Photos may show upgrades or options not included in base price.
“All Info Deemed Reliable But Not Guaranteed”
Price does not include lot. Home and lot price available once a lot has been chosen.
FEATURES
- 2 stall garage is standard with 453 SF of space (3 stall is an available option upgrade)
- 100 SF covered front porch w/ 2 Craftsman columns w/ stone bases
- Concrete board siding and shakes on the front exterior
- 1st floor laundry room
- En-suite primary bath w/ double vanity and 5’ x 3’ shower w/ door, and walk-in closet
- Primary bath toilet room and linen closet
- Vaulted ceiling in the great room
- Neo angled kitchen peninsula
- Onyx bath tops
- Birch cabinets
- Brushed nickel door hardware
- R-23 BIBS insulation
- 2×6 walls 16” on center w/ OSB sheathing
- Maintenance free exterior
- 92% energy efficient gas furnace
- 50 gallon gas water heater
The Ashton
The Ashton is a 1,332 SF split 3 bedroom ranch home with a semi-open floor plan. This plan fits well on medium width lots even with a 3 stall garage.
Note: Photos may show upgrades or options not included in base price.
“All Info Deemed Reliable But Not Guaranteed”
Price does not include lot. Home and lot price available once a lot has been chosen.
FEATURES
- The main living space separates the master bedroom from bedrooms #2 and #3 and hall bathroom
- 3 stall garage is standard with 659 SF of space
- Vaulted ceilings in the great room, front entry, kitchen and dining rooms
- Covered patio off of the dining room
- Neo angled kitchen peninsula
- First floor laundry room
- En-suite master bath w/ 4’ x 3’ shower w/ door, and walk-in closet
- Onyx bath tops
- Birch cabinets
- Brushed nickel door hardware
- R-23 BIBS insulation
- 2×6 walls 16” on center w/ OSB sheathing
- Maintenance free exterior
- 92% energy efficient gas furnace
- 50 gallon gas water heater
The Briarwood Townhome
The Briarwood is a 1,252 SF 2 bedroom ranch townhome with an open floor plan. This plan is designed for narrower lot sizes.
Note: Photos may show upgrades or options not included in base price.
“All Info Deemed Reliable But Not Guaranteed”
Price does not include lot. Home and lot price available once a lot has been chosen.
FEATURES
- Large en-suite primary bath w/ 4’ x 3’ shower w/ door, and large walk-in closet
- Mud room w/ bench and hooks and laundry off of the garage
- 6’ patio door off of kitchen to patio
- Quartz kitchen counters with stainless steel undermount sink
- Pull out kitchen faucet
- 4’ kitchen peninsula
- Full hall bath
- Onyx bath tops w/ double vanities in the master bath
- Birch cabinets
- Brushed nickel door hardware
- R-23 BIBS insulation
- 2×4 walls 16” on center w/ OSB sheathing
- Maintenance free exterior
- Sod and underground sprinklers
- 92% energy efficient gas furnace
- 50 gallon gas water heater
- Stainless steel appliances including the refrigerator
- 9’ flat ceilings throughout
The Alderwood Townhome
The Alderwood is a 1,150 SF one bedroom ranch townhome with an open floor plan. This plan is designed for narrower lot sizes.
Note: Photos may show upgrades or options not included in base price.
“All Info Deemed Reliable But Not Guaranteed”
Price does not include lot. Home and lot price available once a lot has been chosen.
FEATURES
- Large en-suite primary bath w/ 5’ x 3’ shower w/ door, and large walk-in closet
- Double primary bath vanities and linen cabinet
- Mud room and coat closet off of the garage with bench and hooks for coats
- First floor laundry room
- ½ bath w/ pedestal sink
- Quartz kitchen counters with stainless steel undermount sink
- Pull out kitchen faucet
- 5’ long kitchen peninsula
- 6’ patio door off of kitchen
- Onyx bath tops
- Birch cabinets
- Brushed nickel door hardware
- BIBS insulation
- 2×4 walls 16” on center w/ OSB sheathing
- Maintenance free exterior
- Sod and underground sprinklers
- 92% energy efficient gas furnace
- 50 gallon gas water heater
- Stainless steel appliances including the refrigerator
- 9’ flat ceilings throughout
For more information about our homes, call us at (402)-476-6599.
